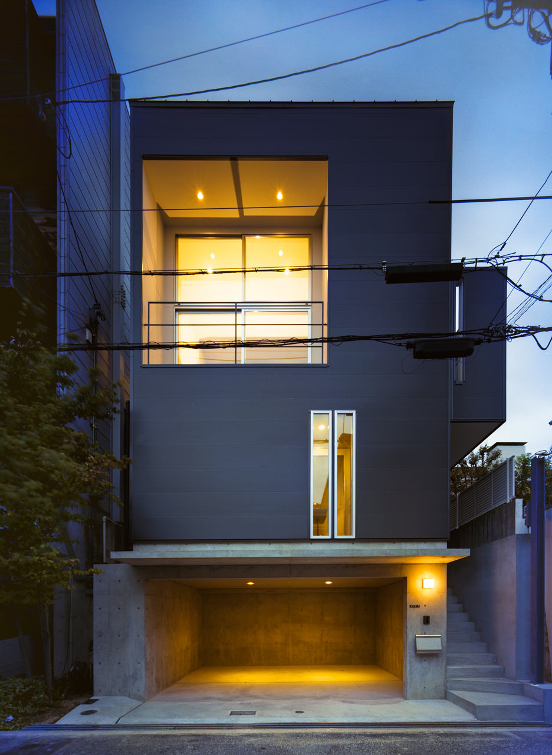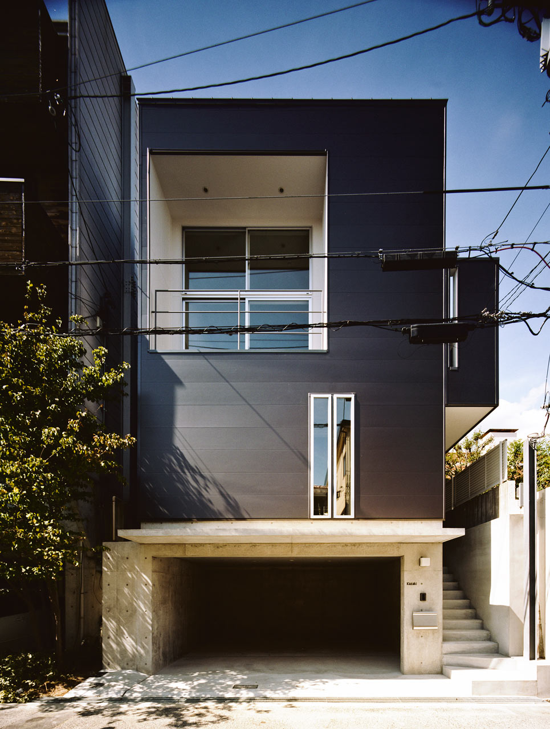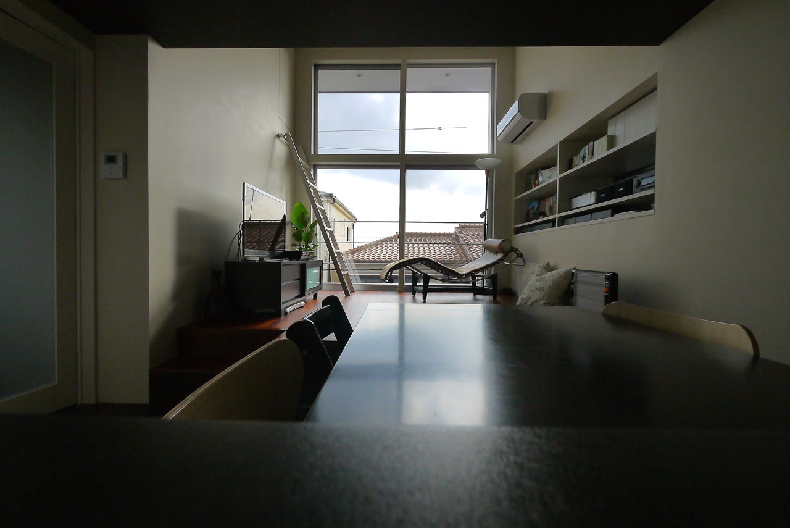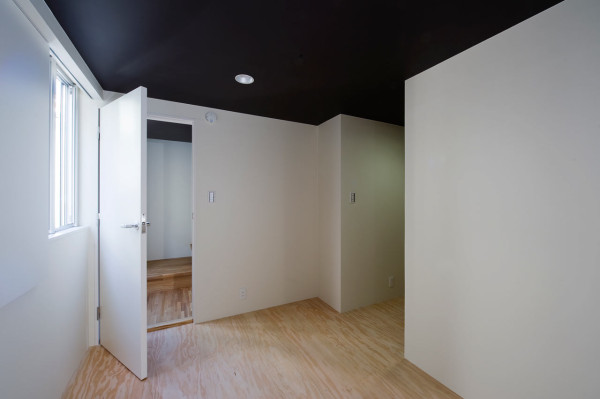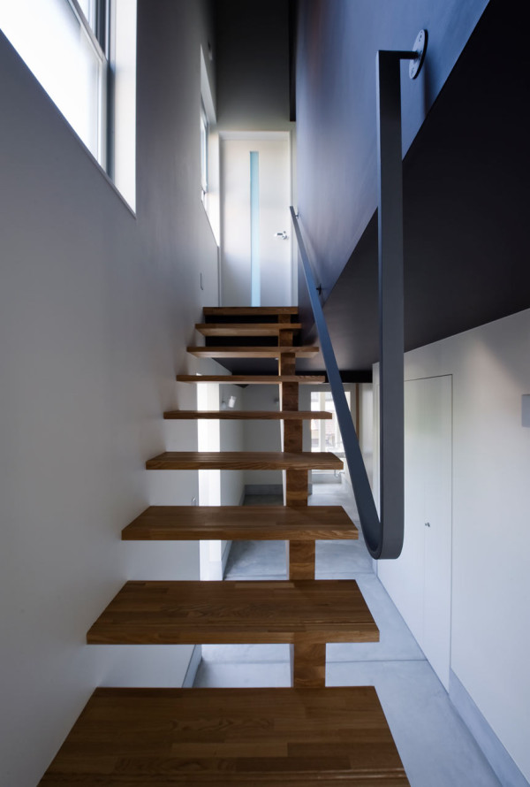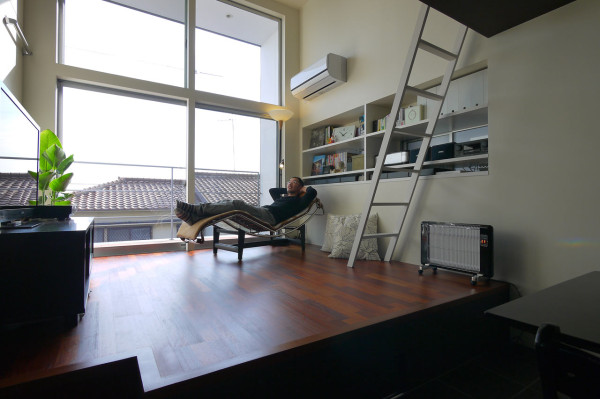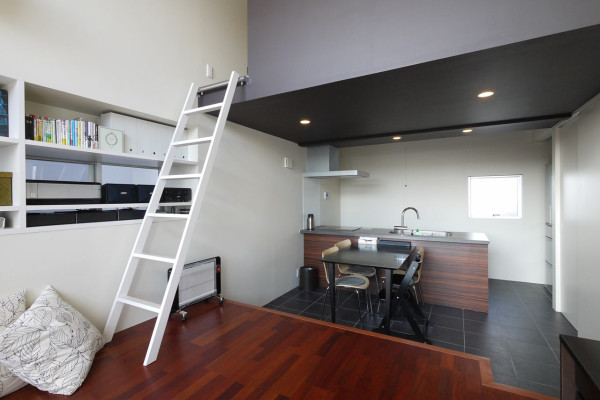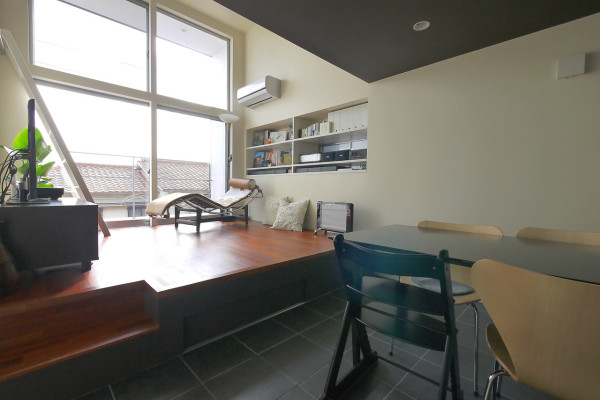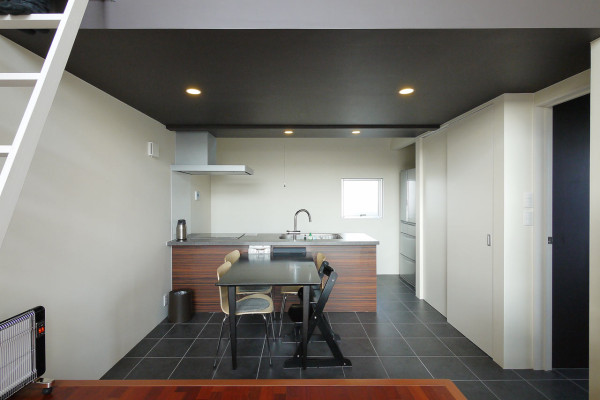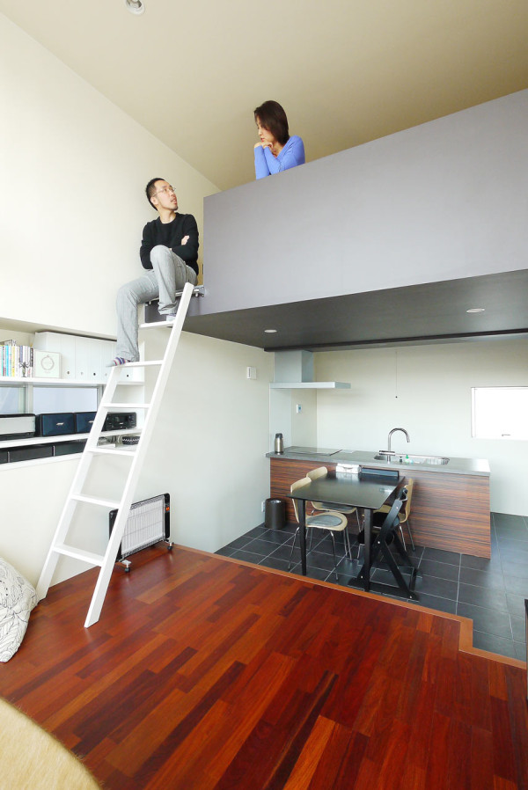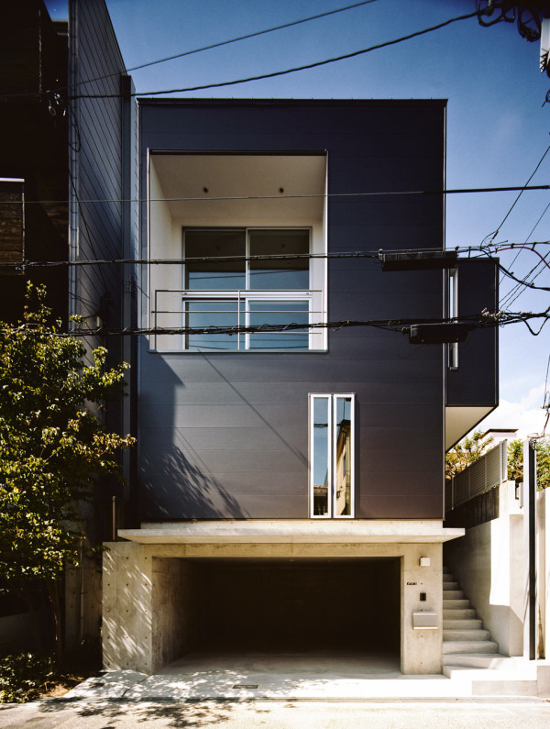This small house in the town of Konan, in Kobe, Japan, sits in a quiet neighborhood and was designed for a couple and their child by the Osaka-based firm, Coo Planning. Built of reinforced concrete and wood, the residence is minimal with the needed space spread throughout four layers.
Despite its small size, the house is smartly laid out and manages to fit all the living space the couple needed, including a garage, a deck, and a study loft above the kitchen.
The floor directly above the garage houses the home’s entrance, a tatami room, a bathroom, and bedroom.
The third floor is the family’s communal area with an open kitchen and living room.
The space is completely open from the front of the house to the back, making it appear really large.
The living room has an entire wall of windows at the front of the house making the space super bright.
The ladder takes you to the study room loft that’s open to the living room and kitchen below it.
Photos by Yuko Tada, Coo Planning.


