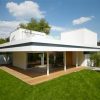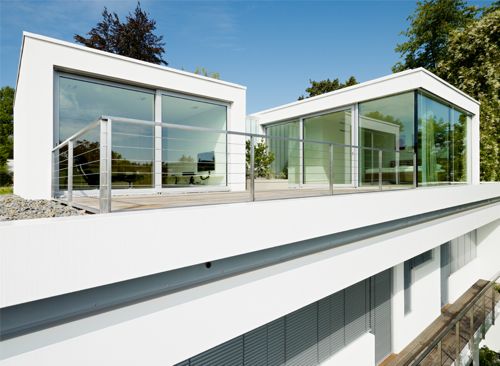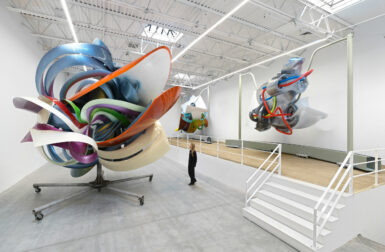
House S, a 1960s bungalow in Wiesbaden, Germany built by interior architect Wilfried Hilger for himself and his family, recently underwent an extension and conversion designed by Roger Christ of Christ Christ Associated Architects.
Due to space limitations, the new owners decided to build up, adding three individual boxes to the cantilevered flat roof, to which they added decking and plantings. As you can see, they successfully maintained the original character of the home while increasing the square footage to just over 1480 square feet.
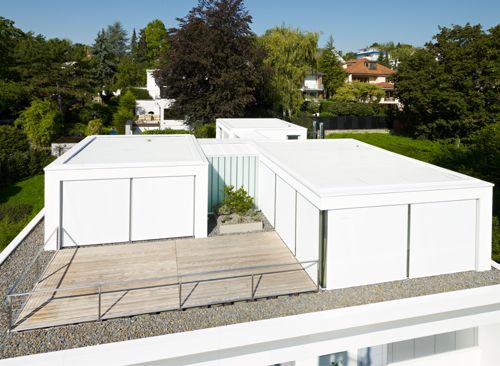
A glass corridor is the only point of connection between the three boxy structures that were added to the roof.

A view from inside. The boxes house the master bedroom, dressing room and bathroom, personal living room (there’s another on the main floor), and home office. Triple glazed windows and highly effective insulation optimizes the home’s energy efficiency.
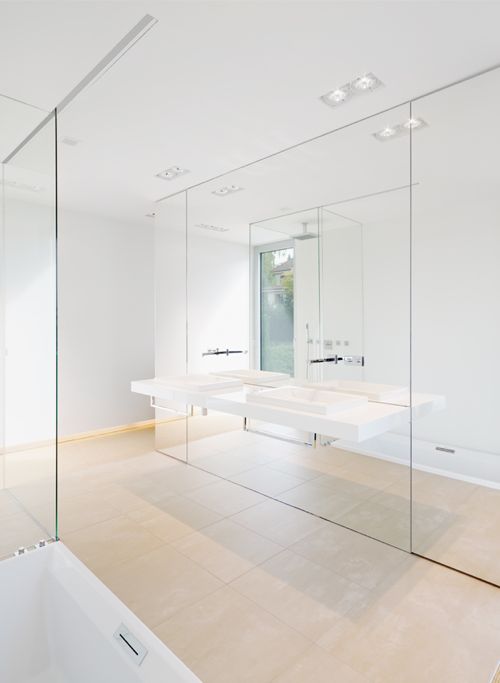

New master bathroom with sunken tub.

The new structures created new outdoor zones. The southwest area is planted with a meadow that includes a small apple tree.

In the east, they built a timber roof terrace with a tucked away magnolia tree.

On the first floor nearly all the walls and installations were removed, so that a large living room could be created. An open white Bulthaup kitchen was placed in its midst. This floor additionally includes the children’s rooms with dressing room and bathroom.

A stone paved patio runs along the side of the house where the ground floor is accessed. Here there’s a guest room and an extra apartment.

Decking runs along the side of the main level. The exterior face is made of concrete.

Photos by Thomas Herrmann.


