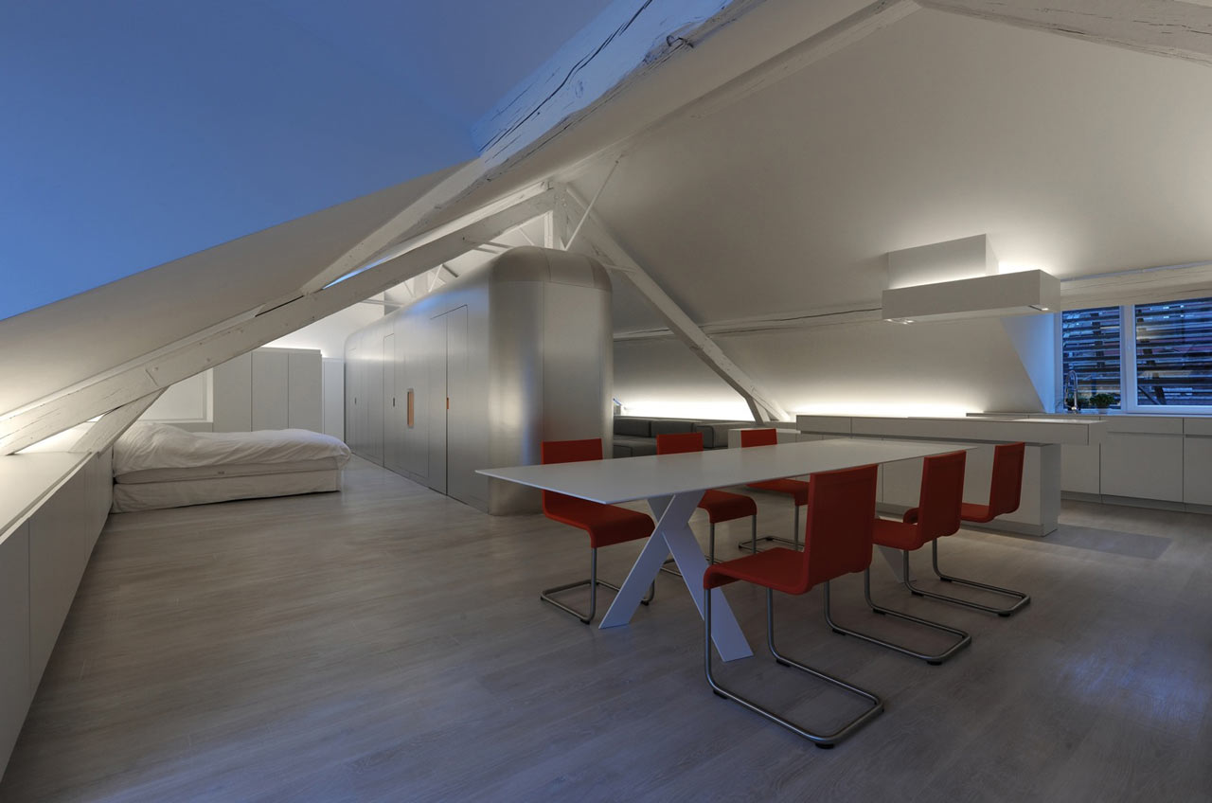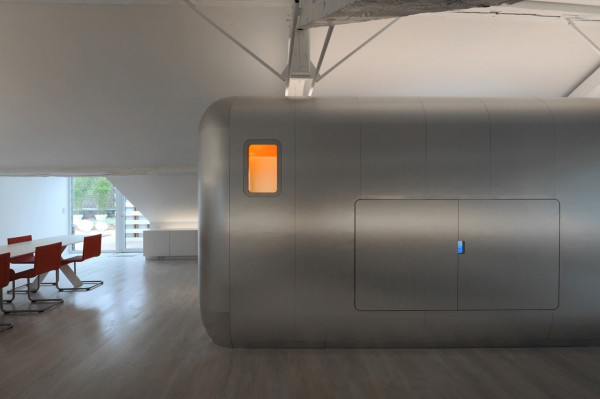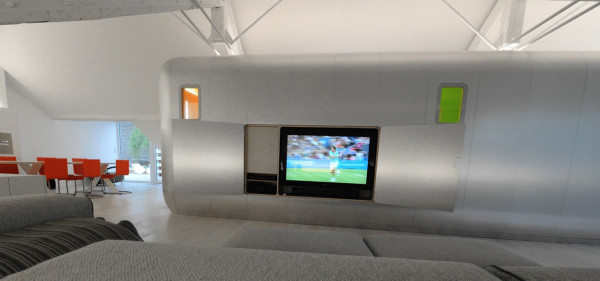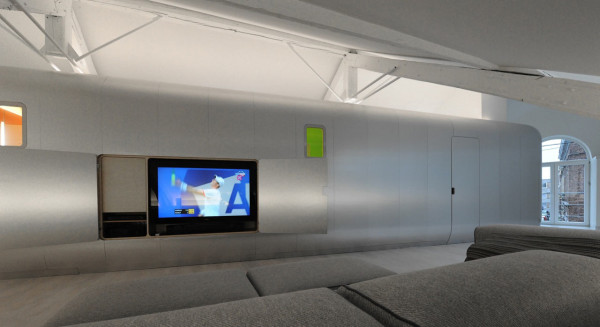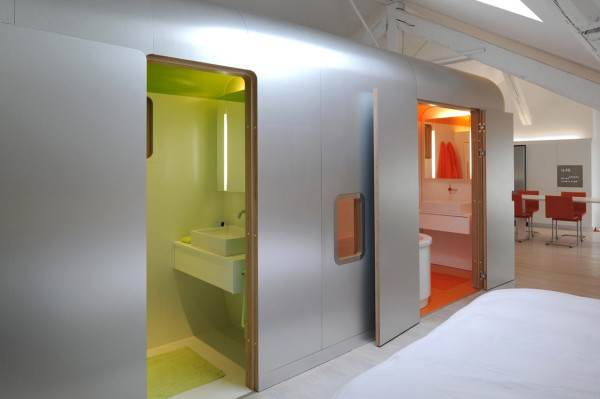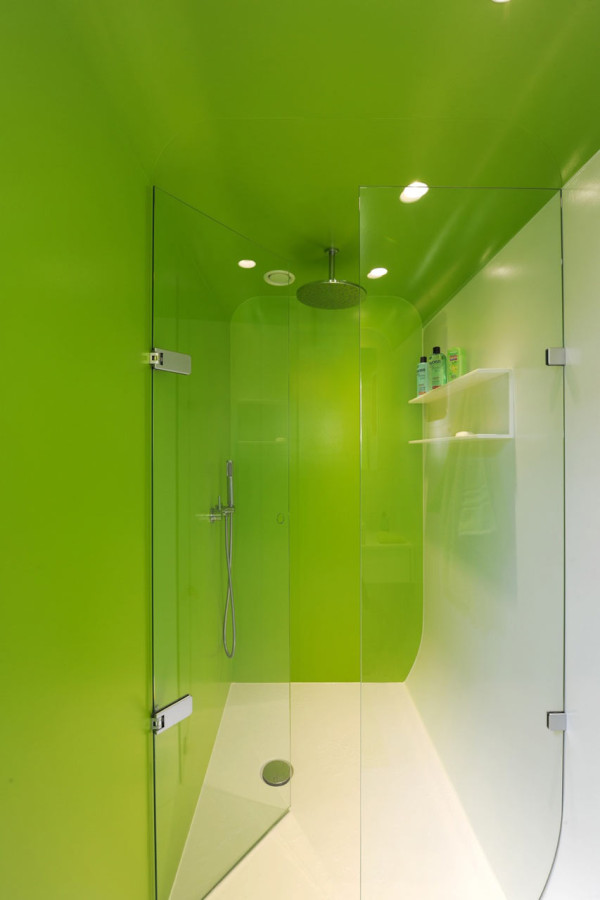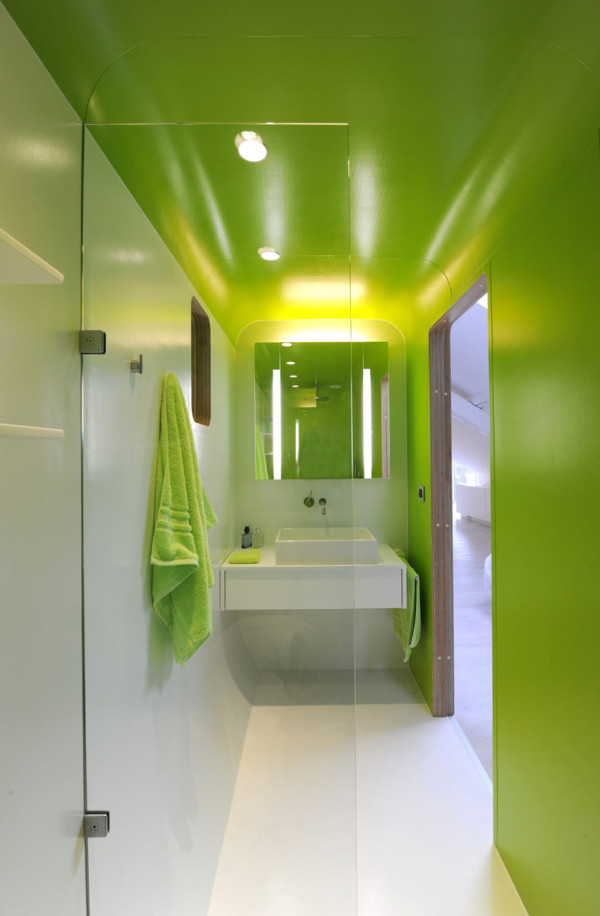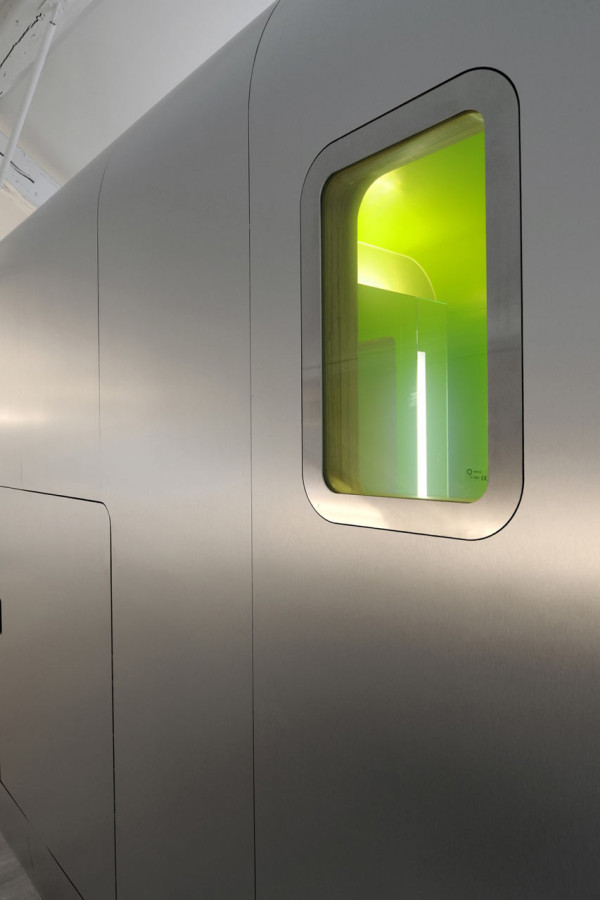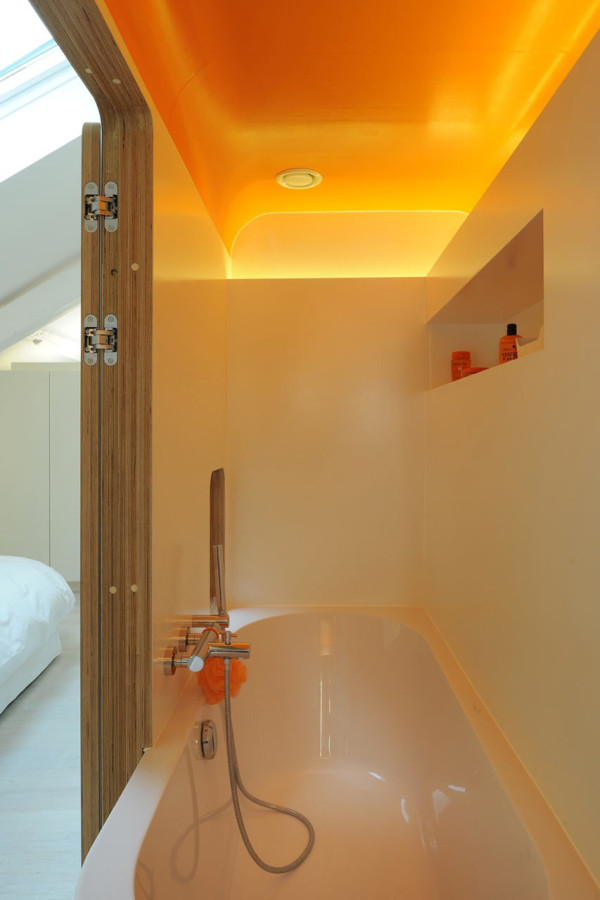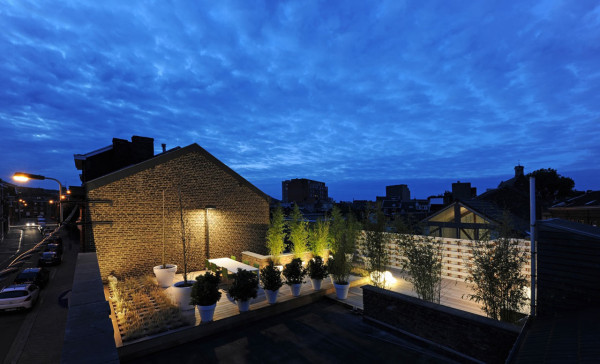The refurbished, industrial Kempart Loft gets a drastic makeover by Dethier Architectures, complete with a modular aluminum pod that not only breaks the space up, it becomes the focal point and central hub of the loft.
Daniel Dethier, the architect, found willing clients who let him push the boundaries in this abandoned bakery in Liège, Belgium to give them the function and layout they needed, while at the same time bringing in one unique design.
They first opened the space up to give it the loft-like feel the clients asked for. Then it was time for the pièce de résistance, the pod that houses the two bathrooms, a toilet, storage areas, and the heating and ventilation systems.
Clearly inspired by Airstream campers, the aluminum clad unit runs down the central length of the loft and mainly separates the bedroom and the living room. It creates other zones as well.
It even hides the TV when not in use!
They commissioned artist Jean Glibert to choose the bathroom’s saturated colors, which can be spotted through the tiny windows. The colors definitely pop next to the mostly white and aluminum interior.
Don’t worry, the windows can be switched to opaque for privacy.
Photos © Serge Brison for Dethier Architectures.


