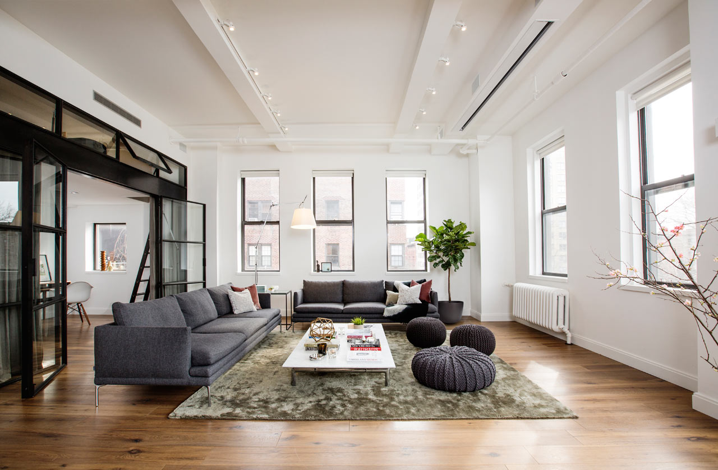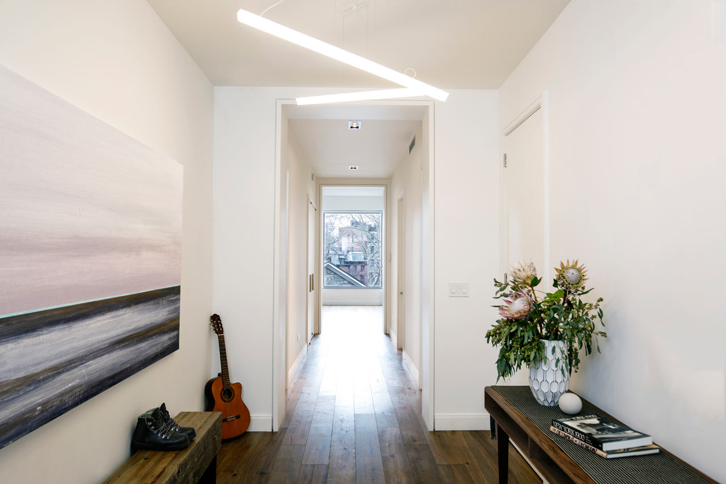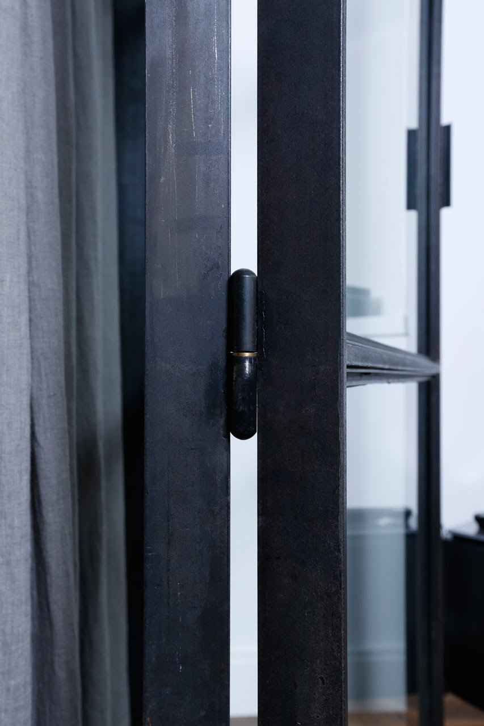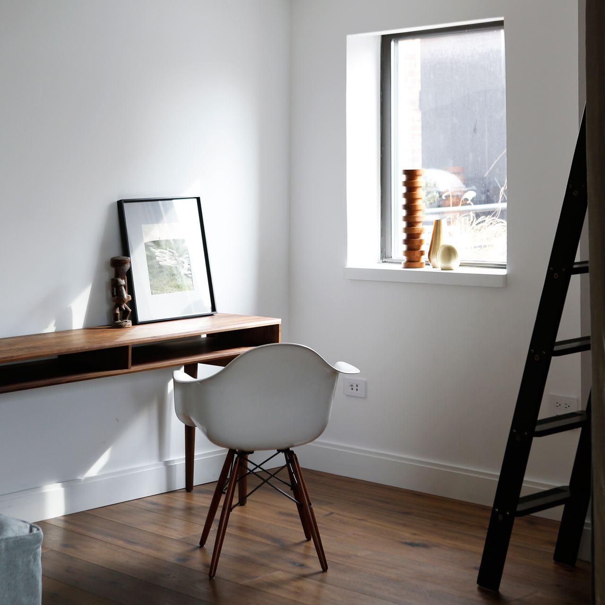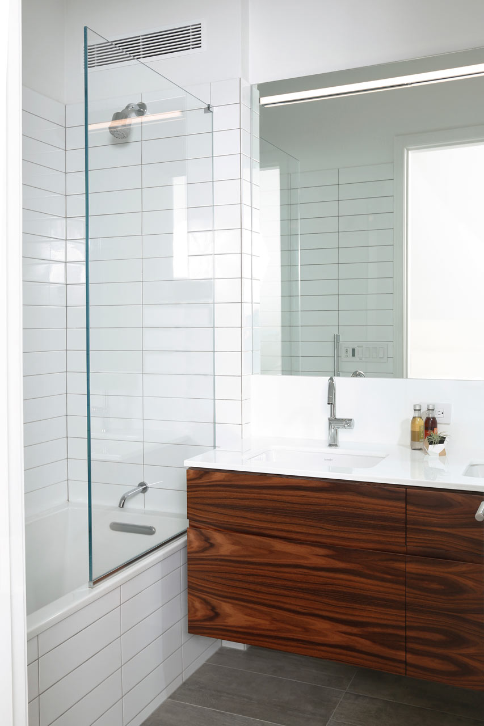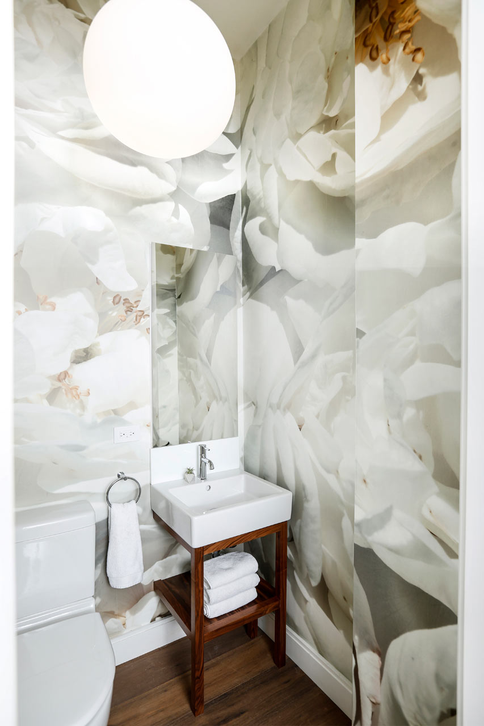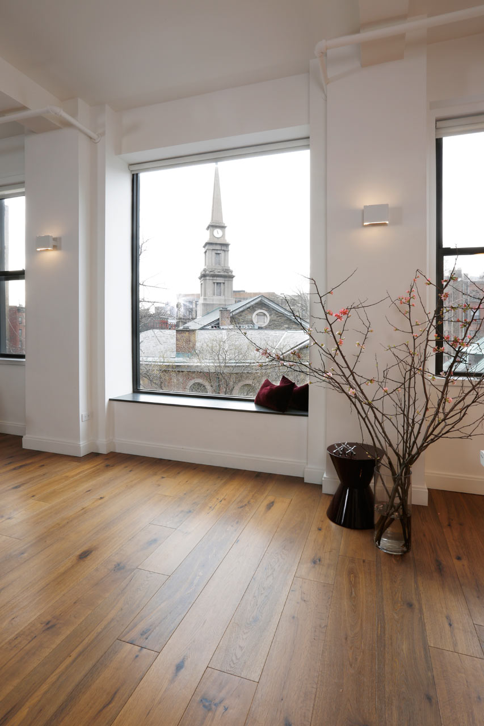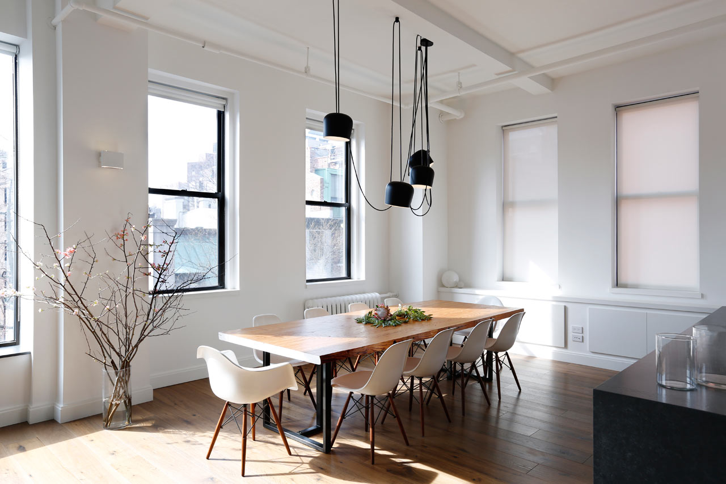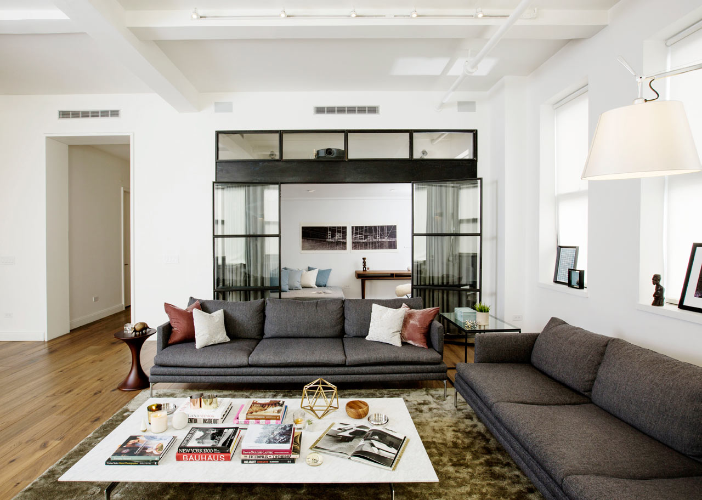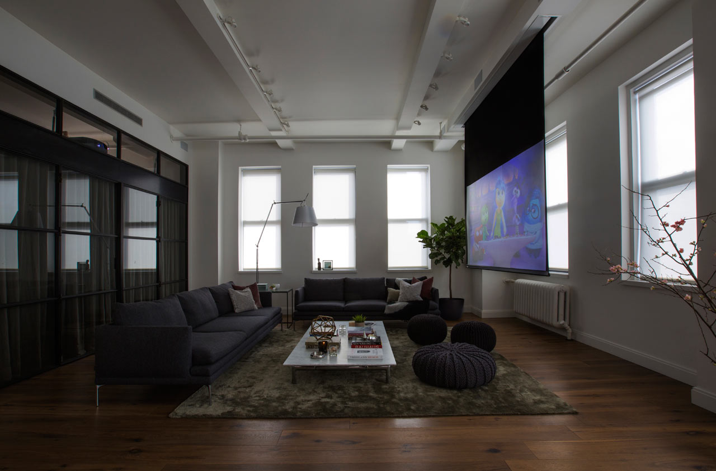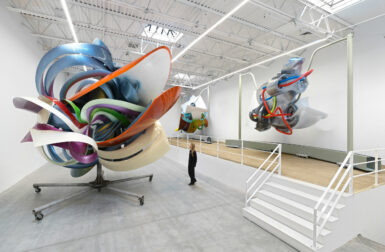New York City-based architecture firm Shadow Architects recently completed the design of this loft in the East Village in a building that used to be a hospital. With views of St. Marks Church, the light-filled apartment caught the attention of the owners who hired the firm to renovate and reconfigure the interior.
The main living space was reconfigured to create a large great room, which has windows on three sides. A roll-down screen was installed for movie and TV watching.
Just off the living room is a study behind glass doors framed in blackened steel.
A custom dining table made out of reclaimed wood sits under a draped FLOS light fixture.
The powder room was decorated with bold custom wallpaper from the UK’s Mr. Perswall.
Photos by Elizabeth Lippman.


