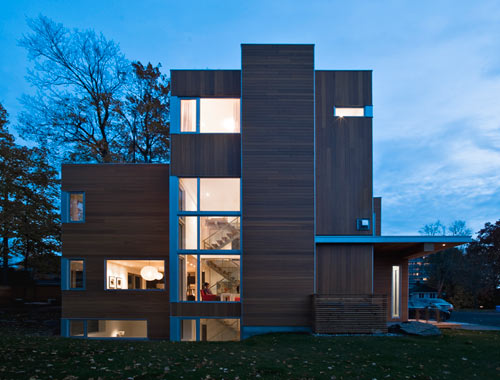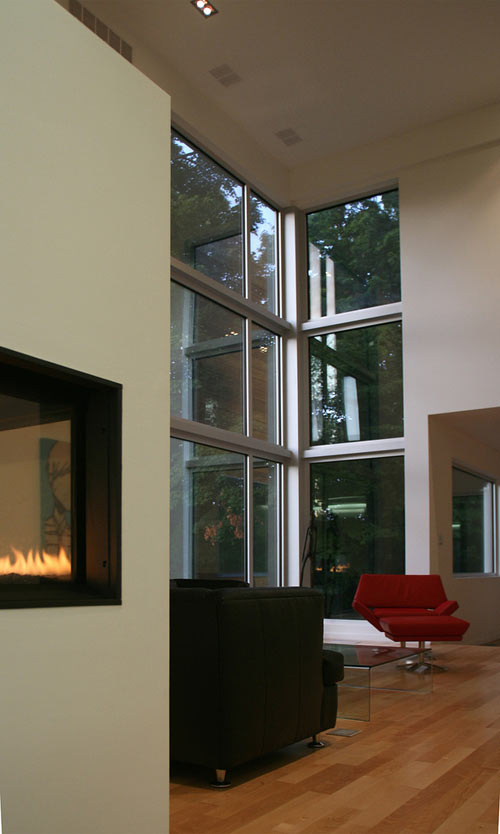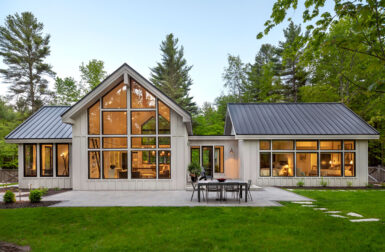
LightHouse, designed by LineBox Studio, is located in Ottawa, Canada and built for a family of five. The house is vertically stacked and situated around a glass-enclosed staircase made of steel and maple.

The front of the wood-covered house is more closed off with smaller windows that were placed for privacy as well as to avoid the summer sun. The back facade is much more open with large windows that allow for maximum sunlight to enter the house while avoiding the unattractive views that a parking lot on the other side brings.





The main living space features 22-foot ceilings set off by white walls and windows placed throughout.



This view of the central staircase is nothing short of amazing. These stairs take you to the second floor that houses the children’s rooms and a loft that overlooks the living room. The top floor is the master suite and access to a rooftop terrace with a spa.

Love the Moooi Random Lights!






Photos by Christian Lalonde.








