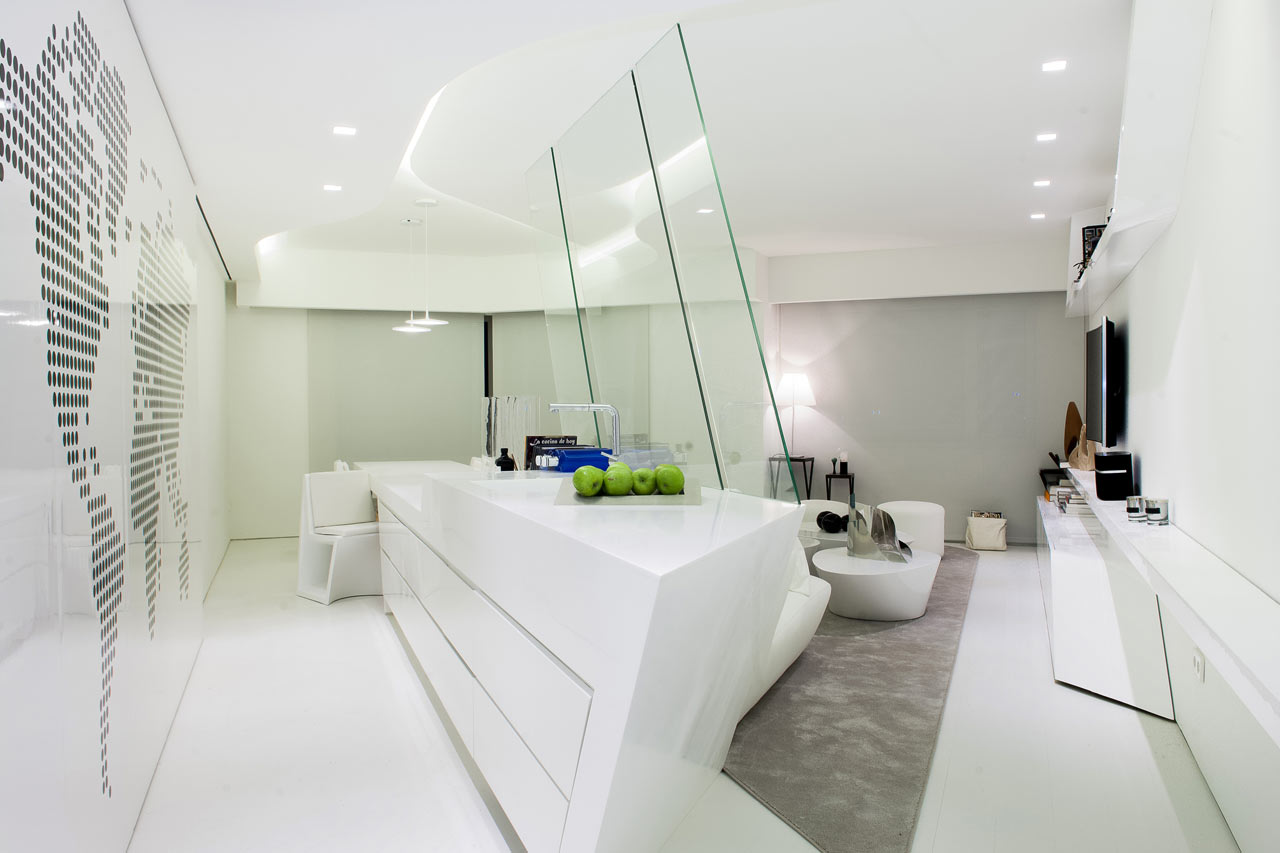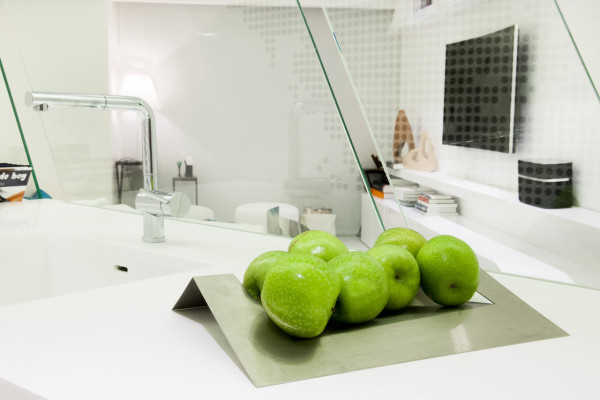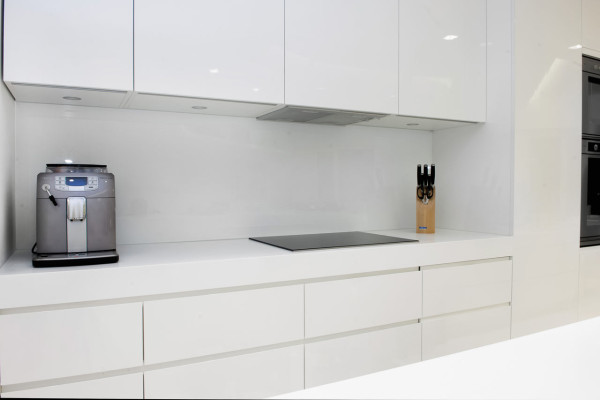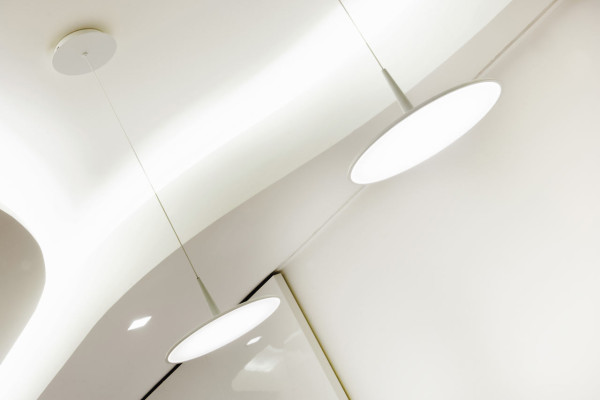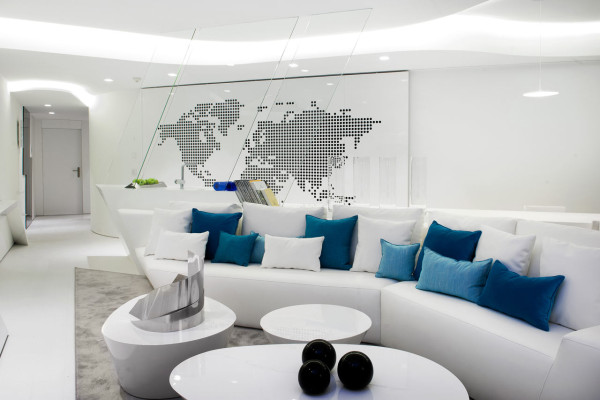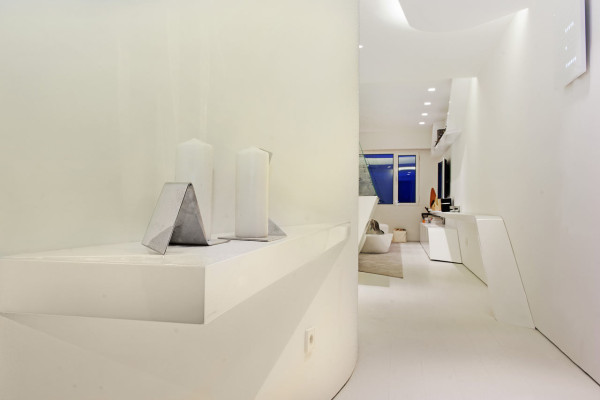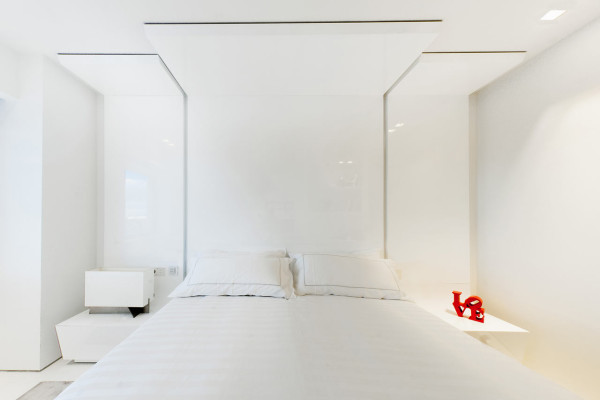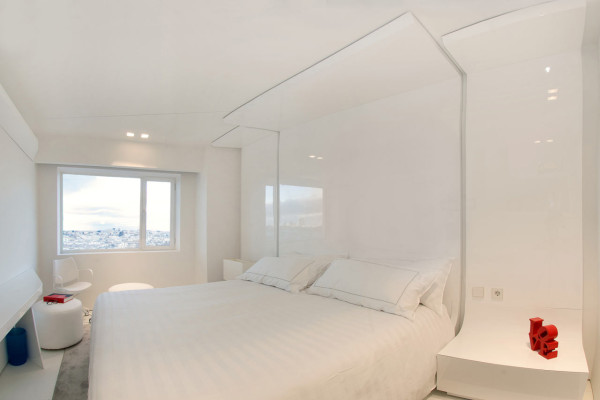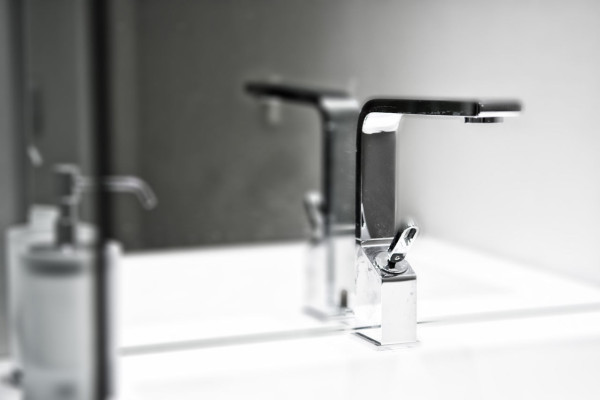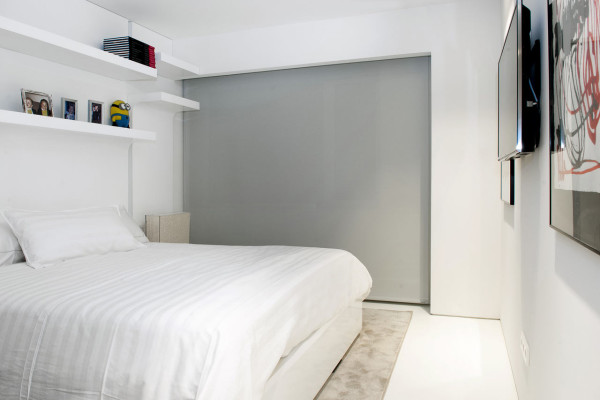Architecture studio A-cero renovated this 130 square meter (1,399 square foot) penthouse in a classic skyscraper in Madrid, Spain. Upon entering the apartment, a hallway branches into two paths, one goes to the public area and the other connects to the private section. The uber modern space is full of both straight and angular lines that bring this all-white apartment together.
The kitchen features white lacquered cabinets for a sleek look.
The kitchen overlooks the living room and is only slightly separated by panels of glass.
The open concept living area is surround by large windows looking out to the city of Madrid. There’s also a balcony. The floors are a white wood, matching all of the other surfaces in the home.
Two Vibia Skan pendants hang above the connected dining table.
Most of the furniture was designed by A-cero just for this apartment. The white sofa was upholstered by Alonso Mercader.
There are two bedrooms in the house, a master bedroom with an in suite bathroom, and a second bedroom with a hallway bathroom.
The lacquered white continues in the master with a massive headboard that continues onto the ceiling. The two side tables mimic that design.
Photos by Negami.


