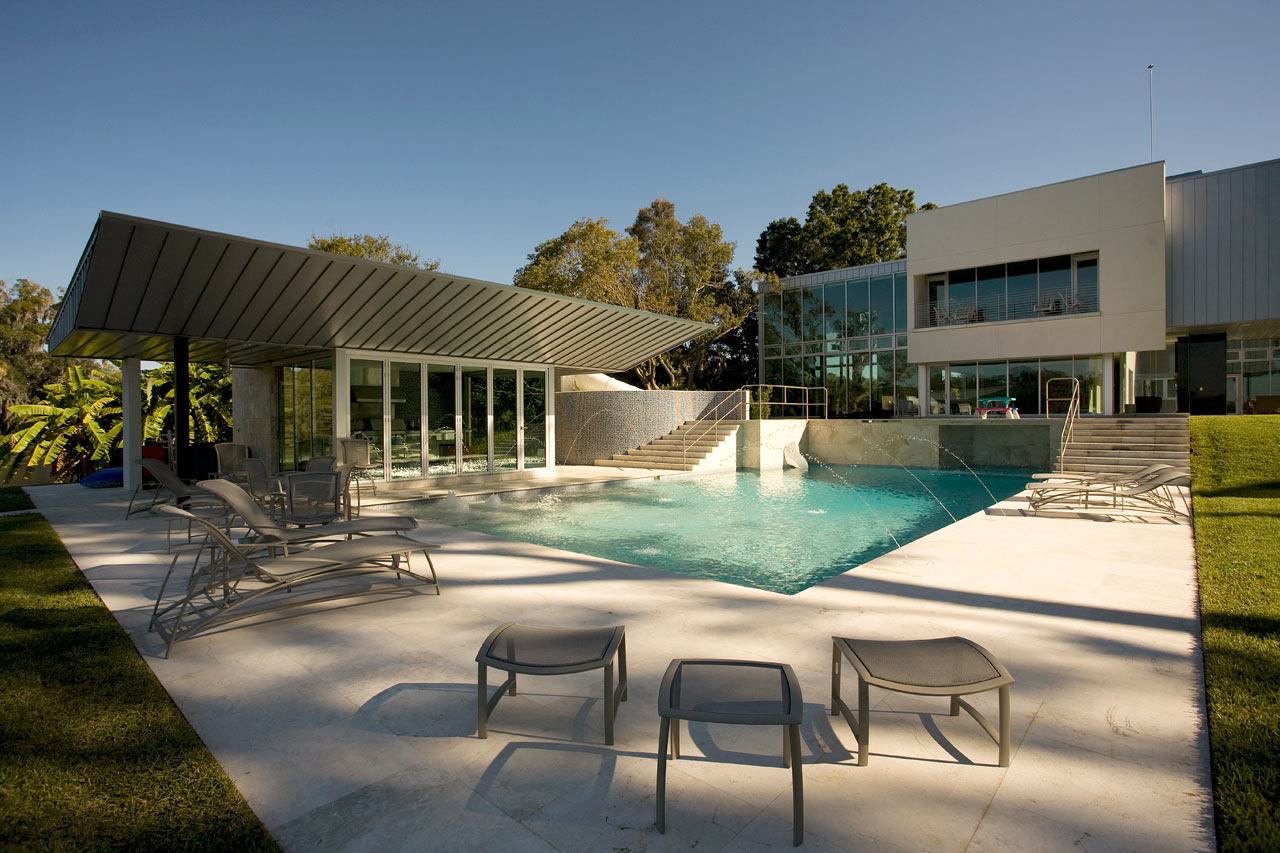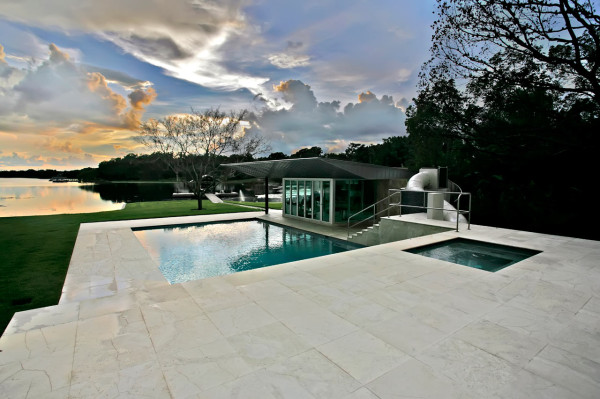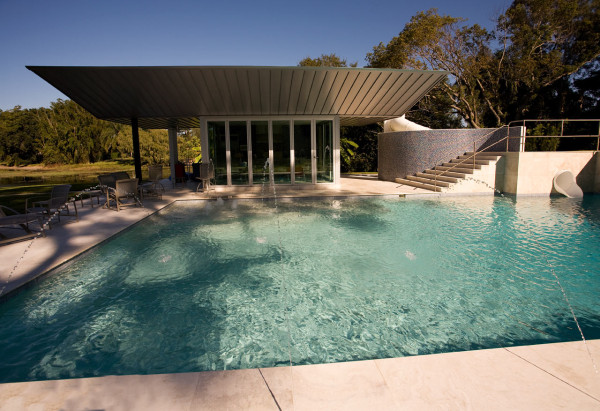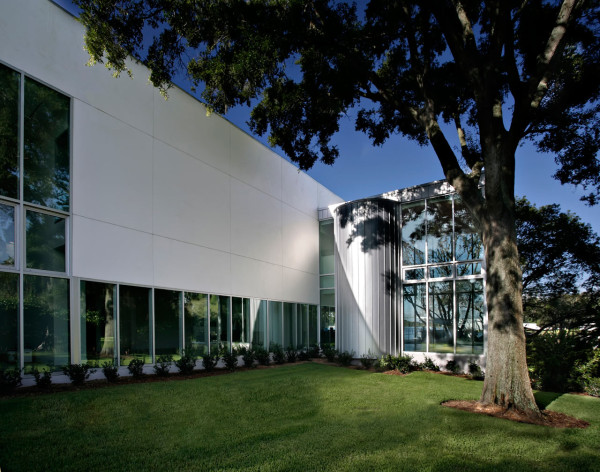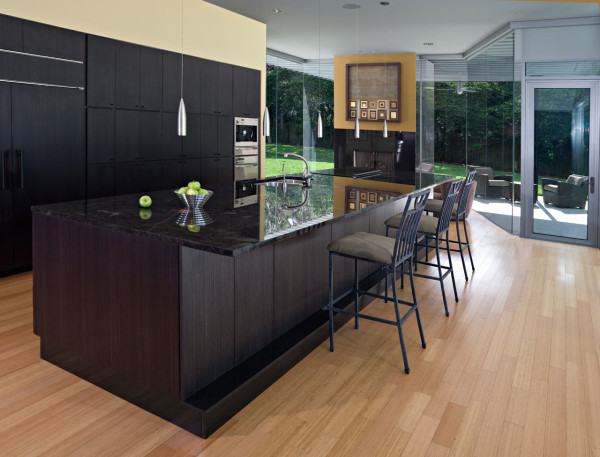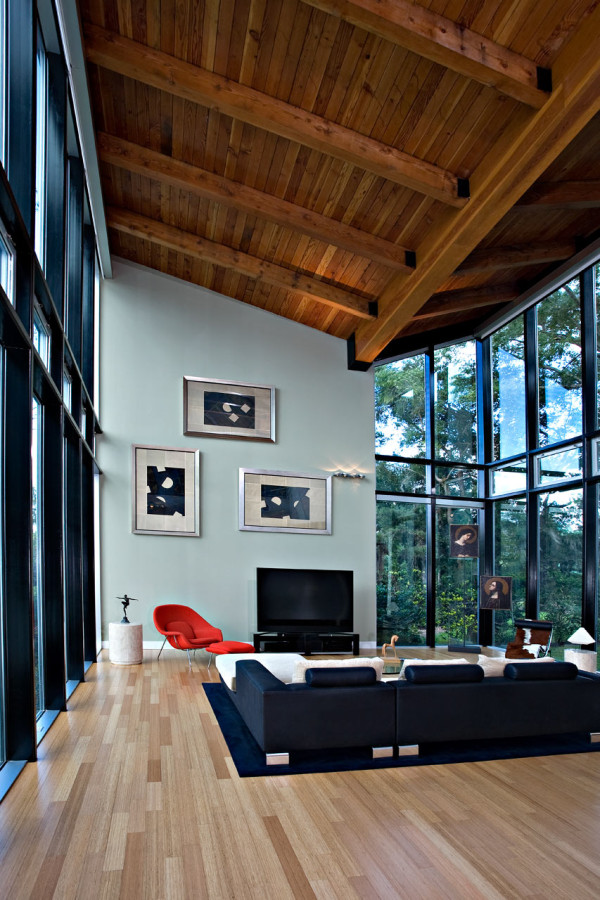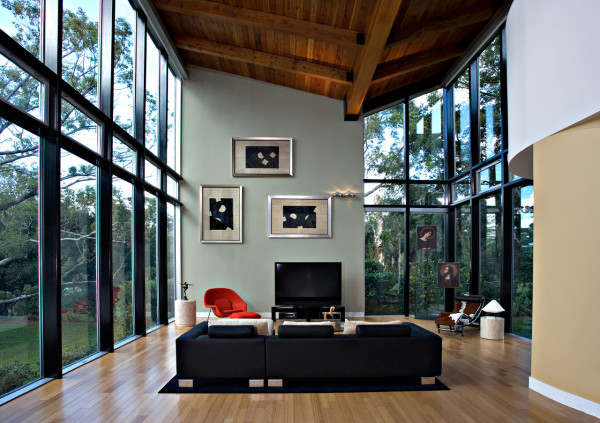Alfonso Architects were hired to design a home in Tampa, Florida that would answer the needs of a typical family (two adults, two kids), giving them all separate spaces for their individual needs and activities. The lakefront home overlooks White Trout Lake to the west with a string of mature oak trees on the other edges of the site.
With the canopy of trees surrounding it on three sides, the home was fit into a pocket of space. On those three sides, they used a low line of windows that wrap the house maximizing the amount of light that enters the interior.
The minimalist pool even has its own stunning pool house that mimics the lines of the main house.
The entry sits on the east side of the house with a wooden door mixed amongst the stone, glass, and metal on the facade.
The kitchen takes a daring approach by going almost black with all of the cabinets and countertops. The lighter wooden floors ground the darker elements.
The double-height living room has floor-to-ceiling glass windows on opposites sides making the space feel enormous and like you’re sitting outside with the trees.
Photos by Albert Hurley.


