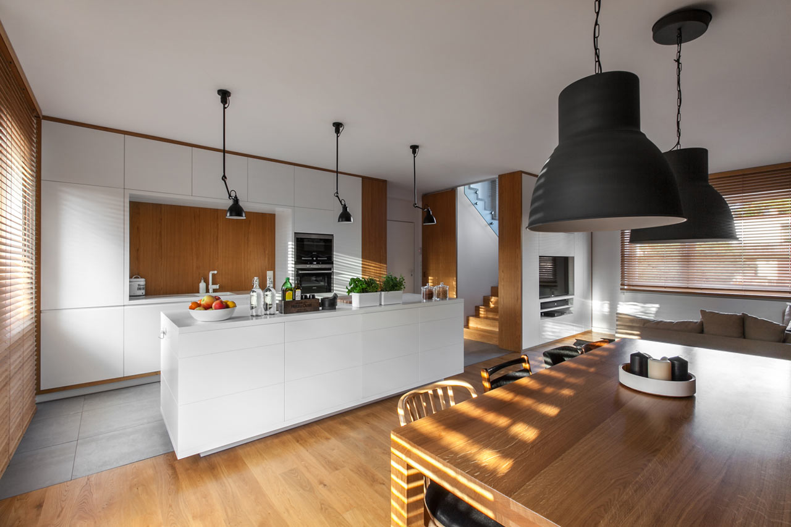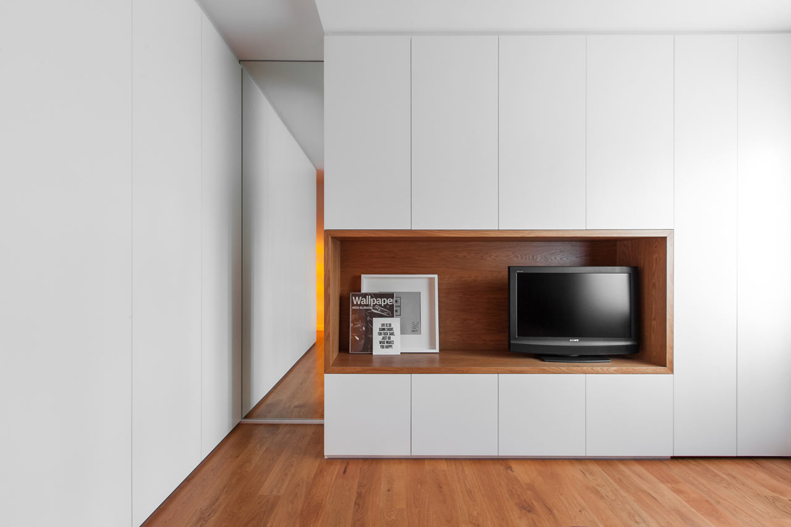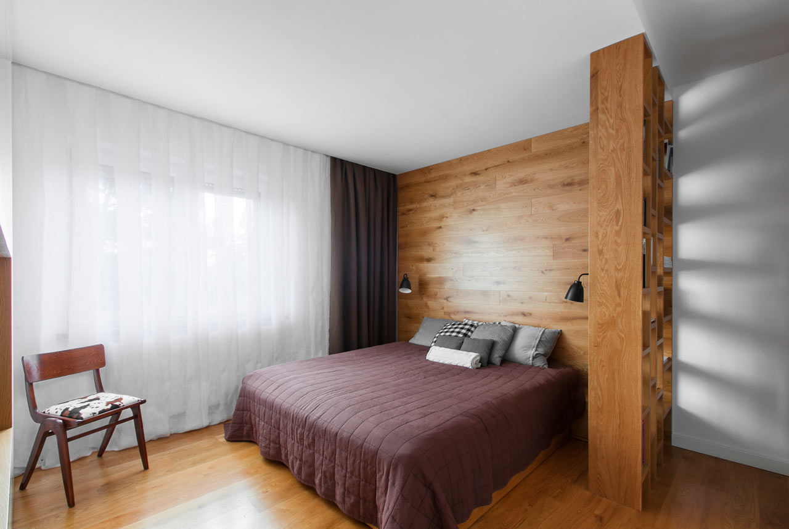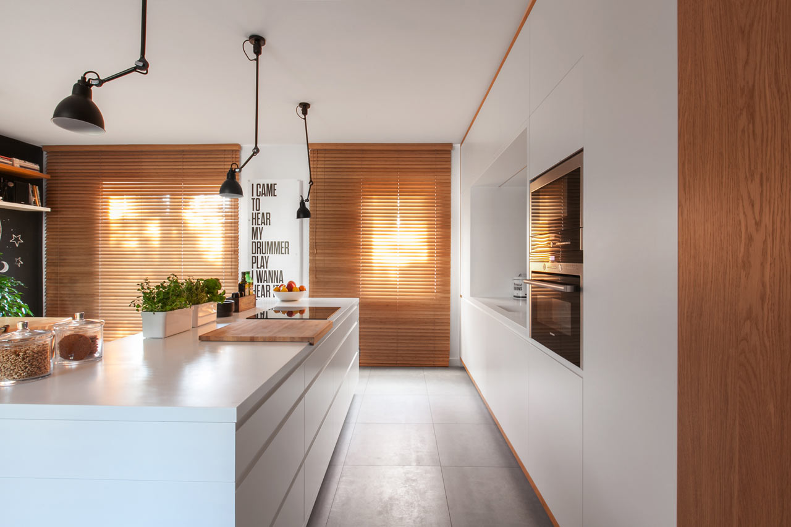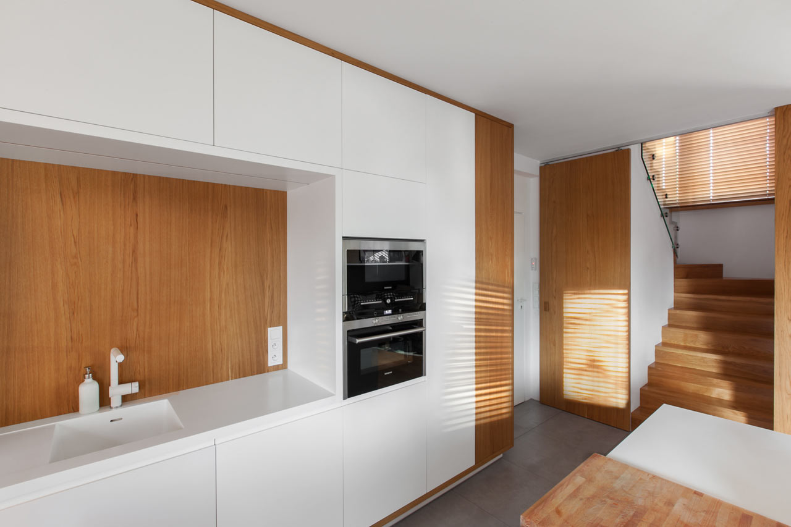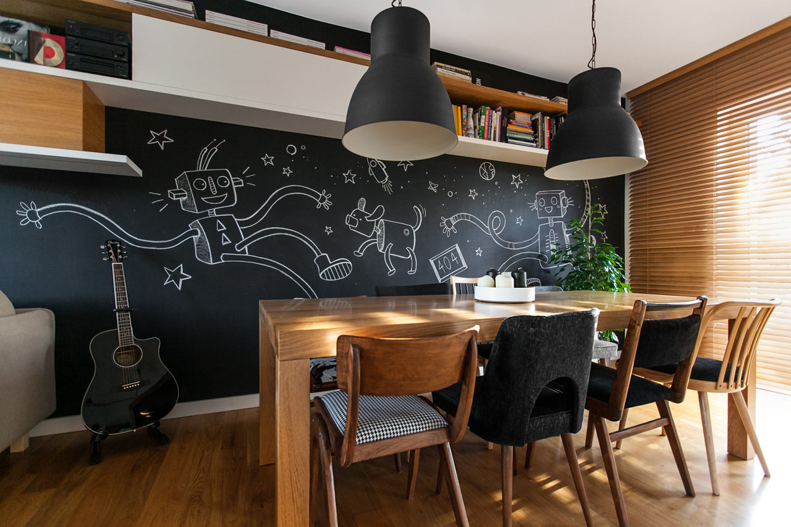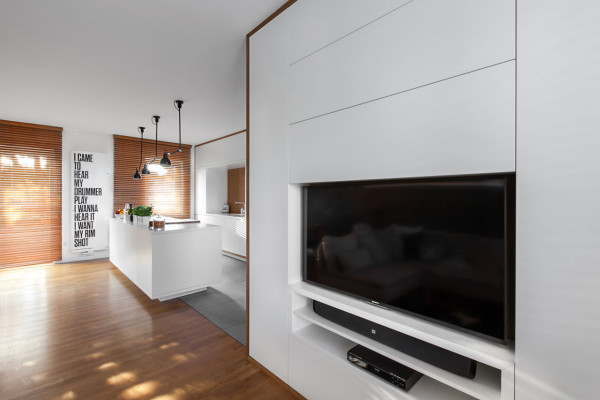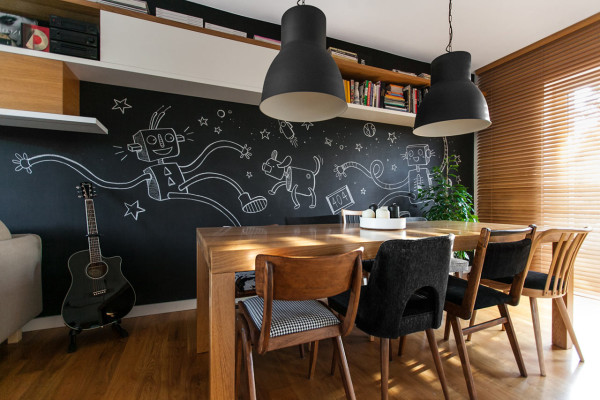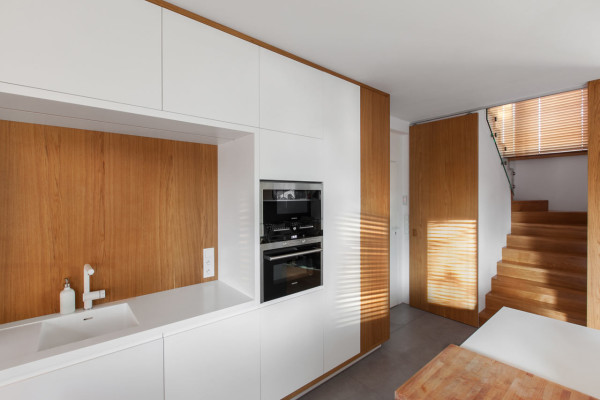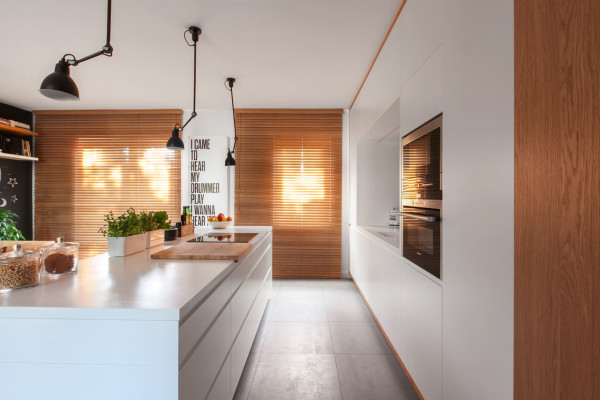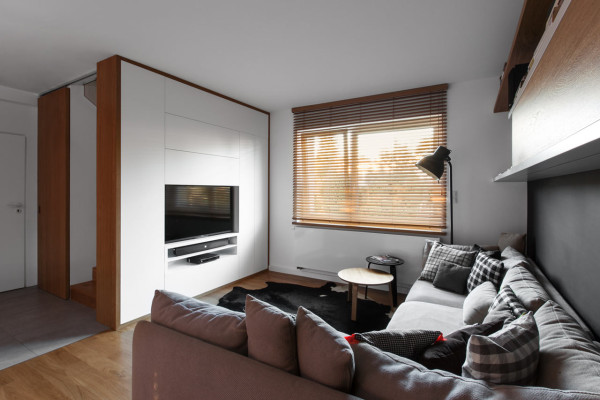mode:lina architekci designed the D79 House in Poznań, Poland to accommodate a family with small children that would be heading off to school soon. This led to a multifunctional design plan that would perform both domestic and school duties for each family member.
The layout allows for the children to have plenty of space for play but also storage for the toys to be put away.
The interior’s streamlined color palette centers around medium tone woods, white, and black, creating a cohesive style. The large oak dining table is surrounded by a variety of chairs that give the kids a place for homework, as well as gatherings for family and friends.
The kitchen is outfitted with a massive white island, additional white wall cabinets, and wooden walls.
The large living room sectional offers plenty of seating for guests.
The bedroom was designed with lots of storage, including a wooden bookcase that acts as a partition.
Photos by Marcin Ratajczak.


