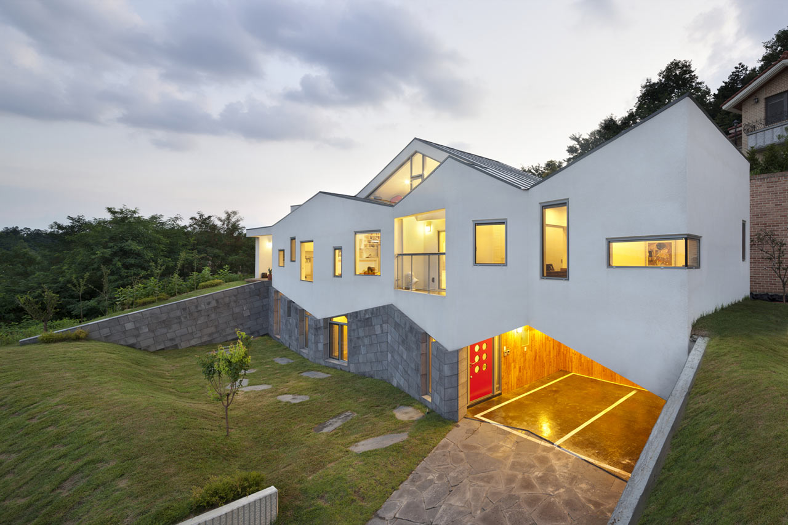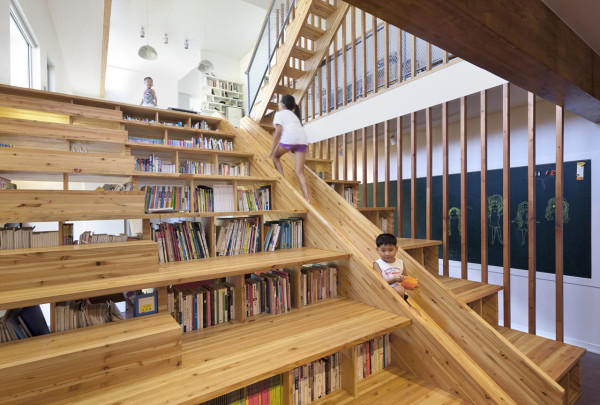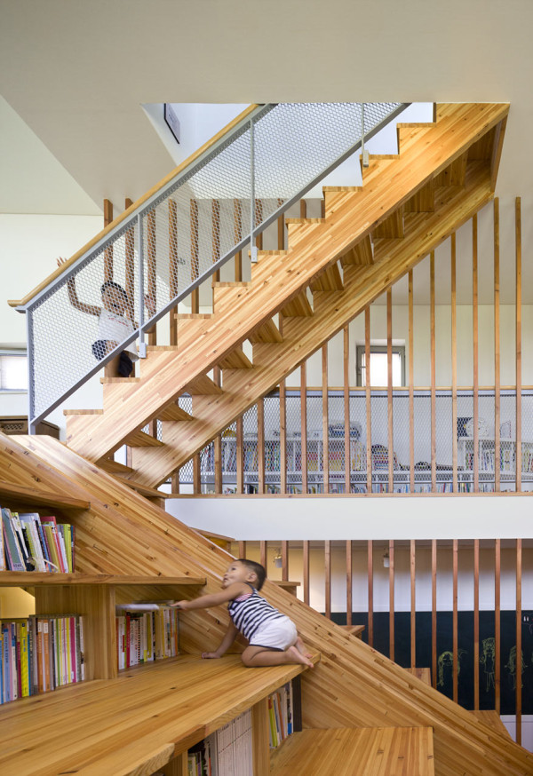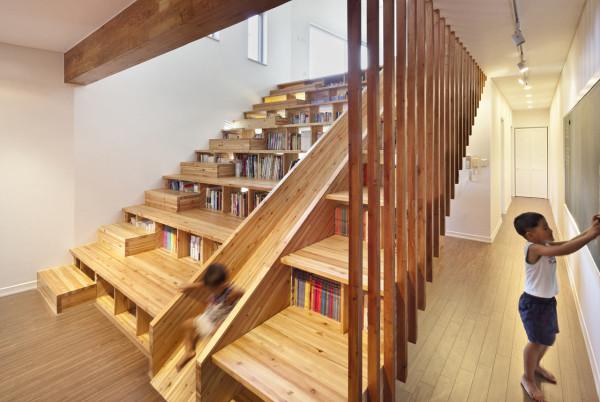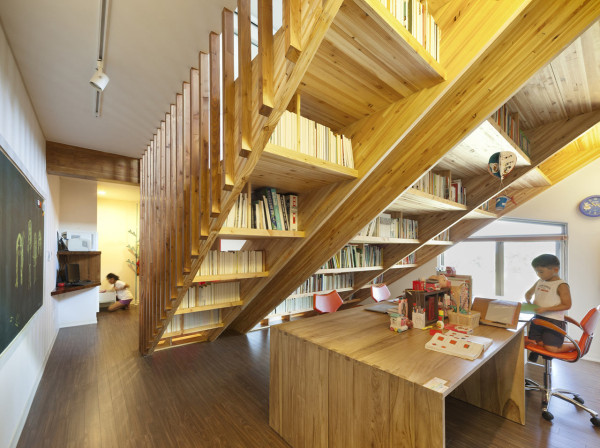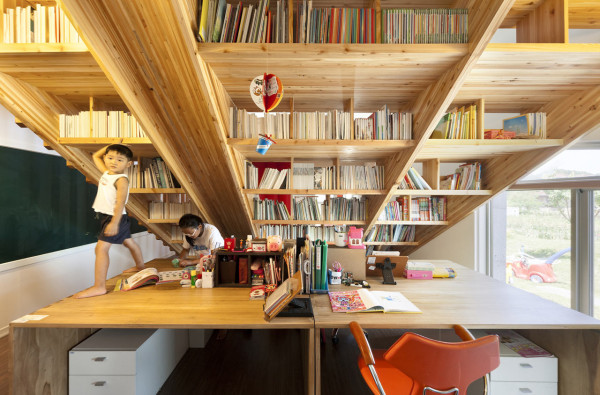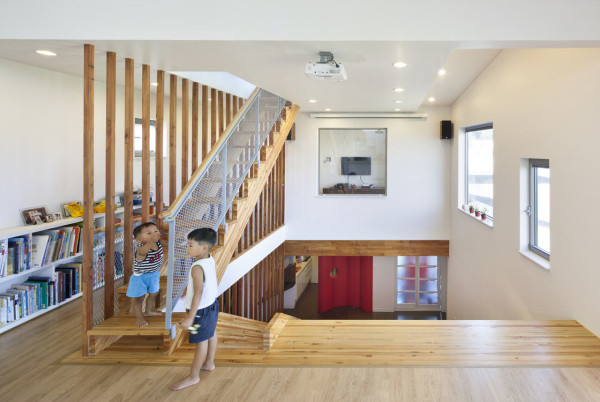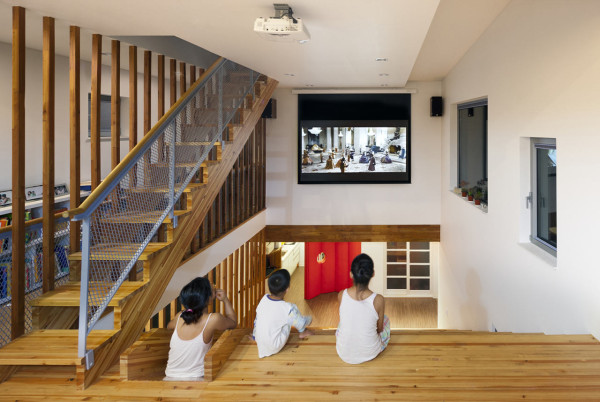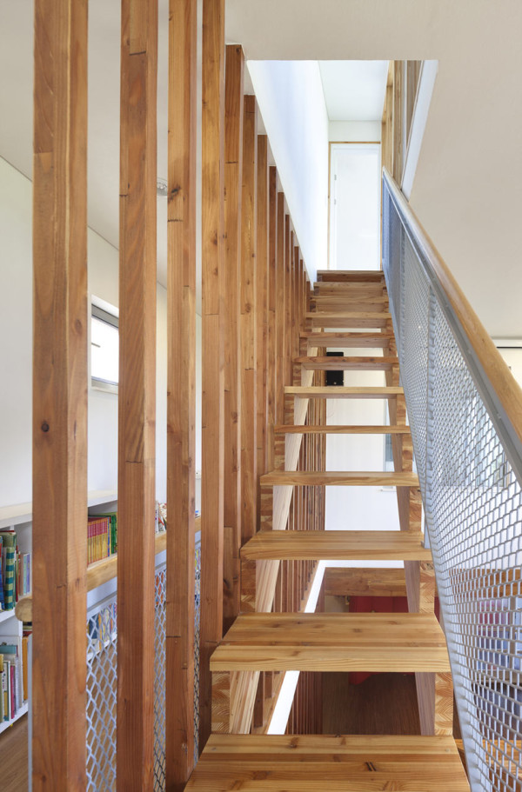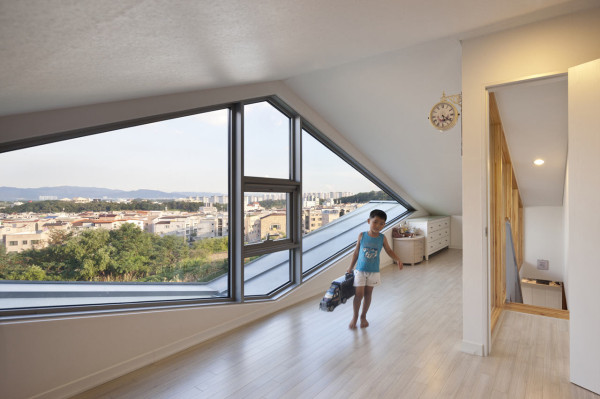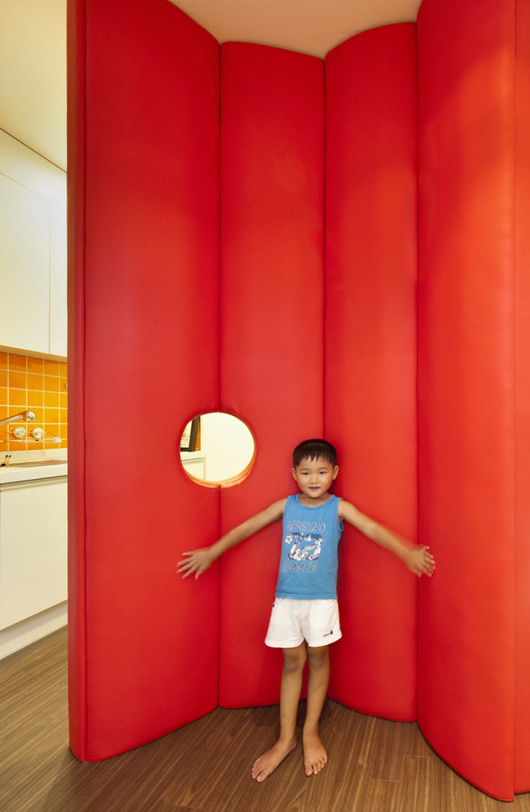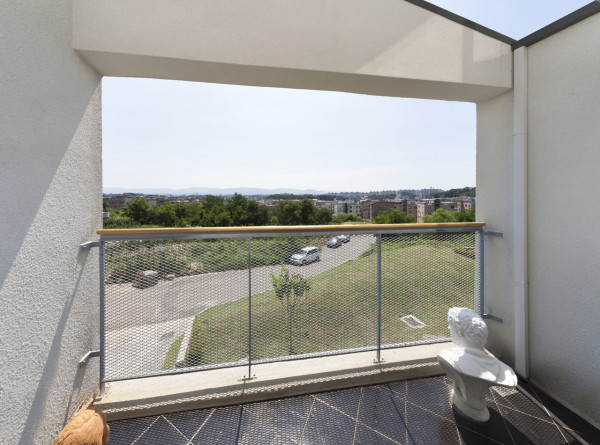Korean architecture firm Moon Hoon was hired by a large family to create a modern space that their four kids could play, read, and study, and well, be kids in. Situated on a sloped and irregular lot, the Panorama House gives the parents the upper part of the home and the children can rule the lower part.
Located in a relatively new suburb of Chungbuk, Korea, the architect became inspired by the picturesque views and banked on creating a fluctuating facade that would make way for varying directional views throughout.
Due to the shape of the lot, the design of the house had to be long and thin.
The exterior, with the zig-zag facade, is accentuated with the lines of the two materials used. It creates an accordion effect as if the house is being stretched out.
In the central part of the house sits a multifunctional staircase that is the hub of activity. There are stairs for the adults, a slide for the kids, and book storage underneath every stair, making access easy for the little ones.
Walk around underneath the stairs and you have workspaces and more access to the books.
The space also acts as a movie theater for the family.
The windows vary in size creating different scenes as you look out.
Photos by Namgoong Sun.


