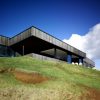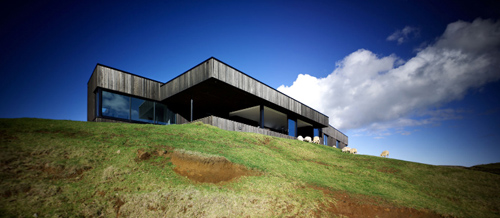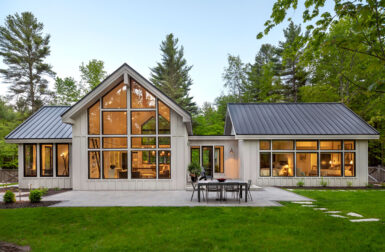This farmhouse created by Pattersons Associates, located in New Zealand, responds to the environment as a fortress enclosing a luxury sanctuary for family living. The site conditions presented a challenge, specifically the need to protect from the wind. The external walls are made of concrete in a layered system of vertical tanalized battens that almost look like weathered copper plates, creating a kind of moisture-locking system. The home reflects its owner’s robust outdoor lifestyle (raising sheep!), and the atrium with pool is a nice feature to have.








Architect: Pattersons Associates
Location: Auckland, New Zealand
Materials: Concrete, glass, steel, wood paneling
Project Area: 4500 square feet
Photos: Jean-Luc Laloux
[via reflexdeco]







