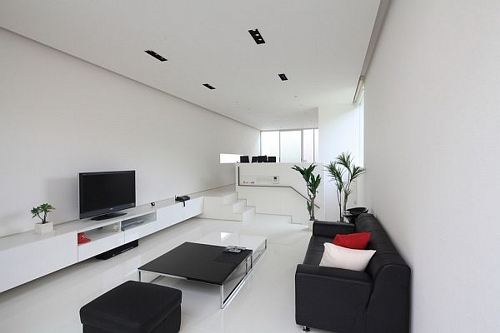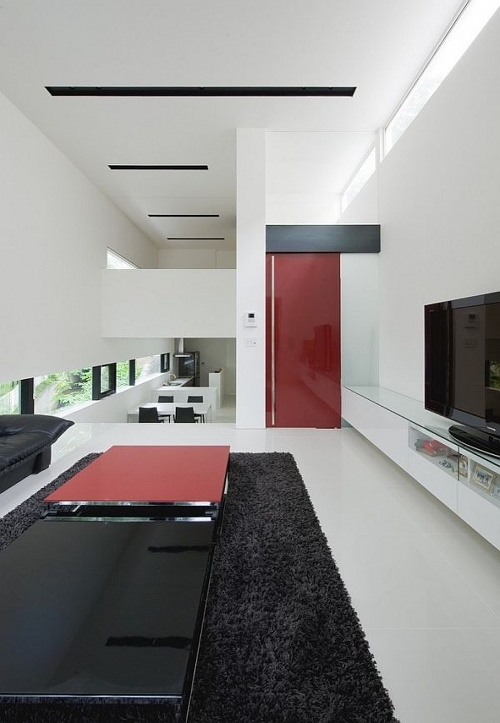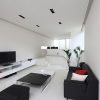
Code Architectural Design is a Japan-based architecture firm that knows how to create a dream home. Take Nakanosawa House as an example. Located in Sapporo, Japan, this beautiful home is actually segregated into two separate spaces for its inhabitants of two brothers and their wives.
Although the residence is divided, there are common areas within the home that bring the two spaces together, such as an enclosed terrace and the garage. In addition, floor the ceiling windows are juxtaposed alongside slimline windows to create the illusion that the space is larger than it really is.
What I love most about this particular project is the fact that it incorporates a duplex living situation within one building. Superficially, the low profile of the exterior is very unassuming in comparison to its spacious interior. I also find the mix between the concrete and glossy floors a very appealing combination.

















