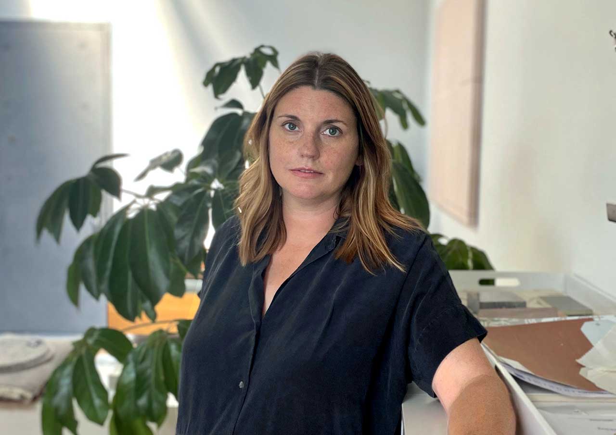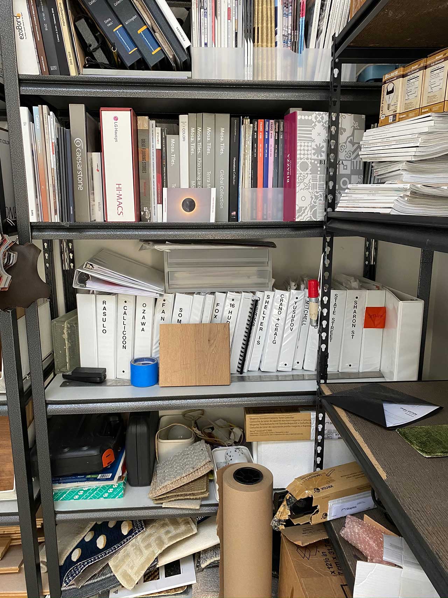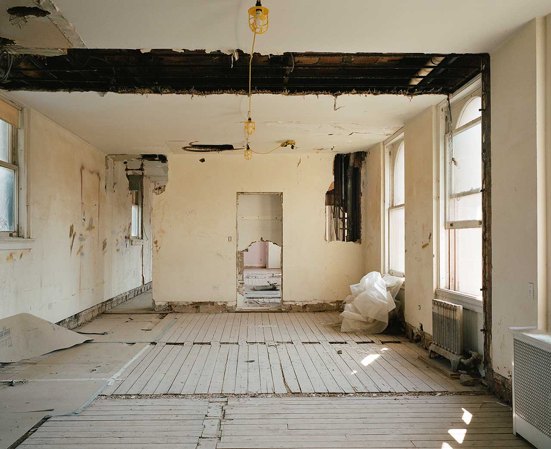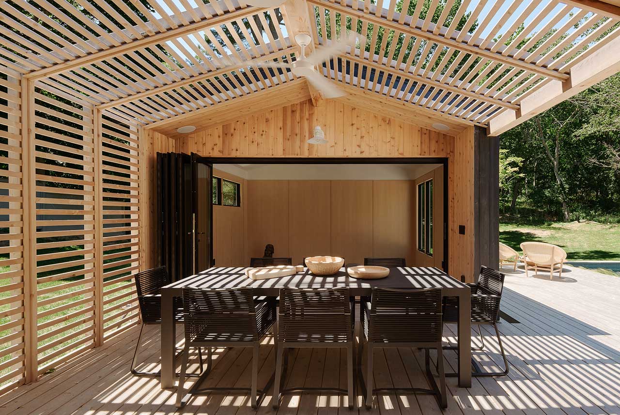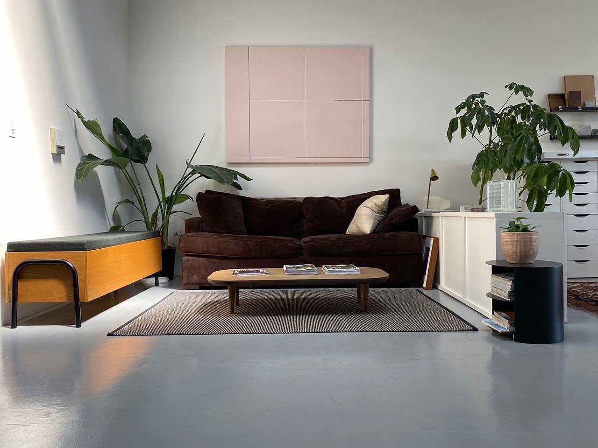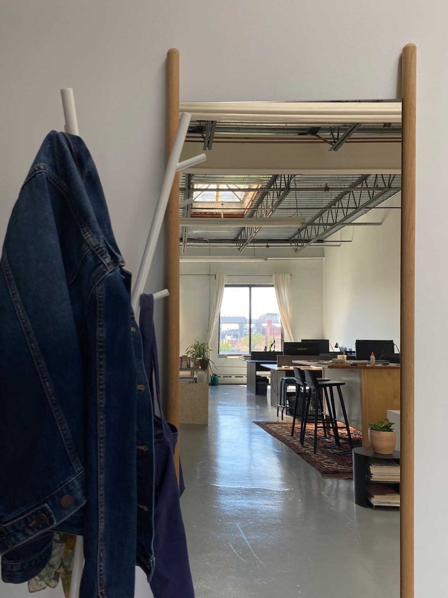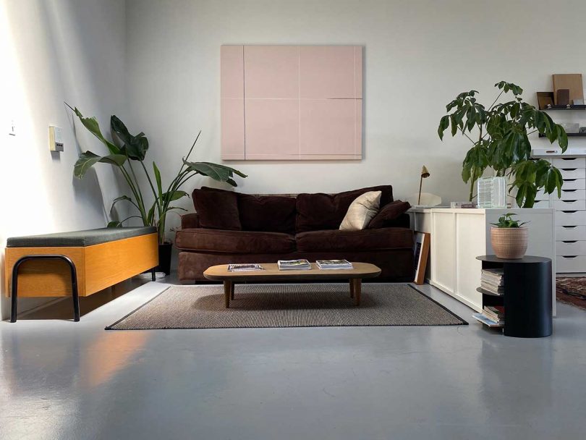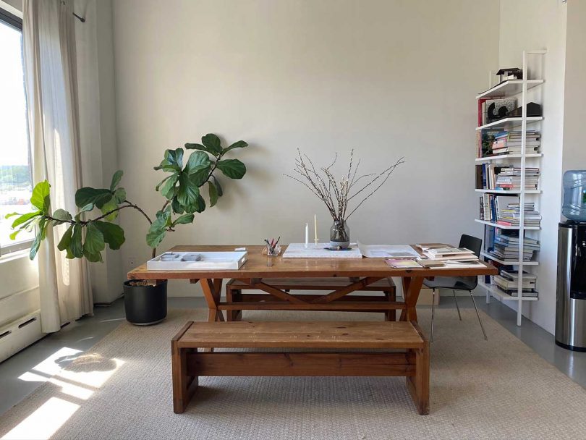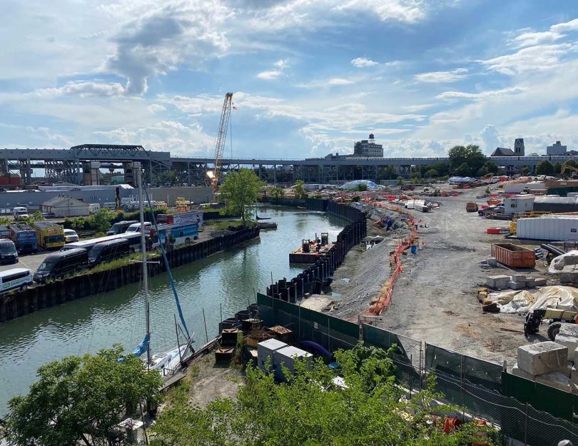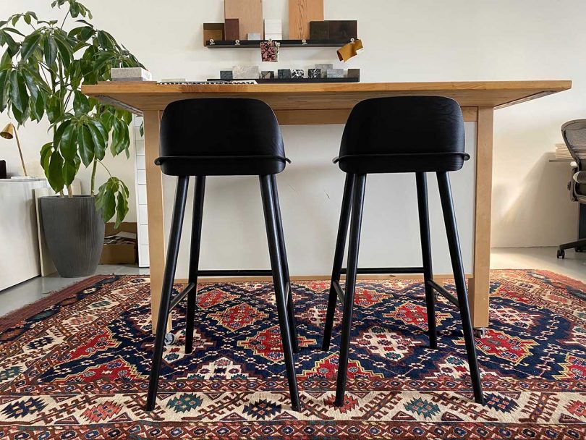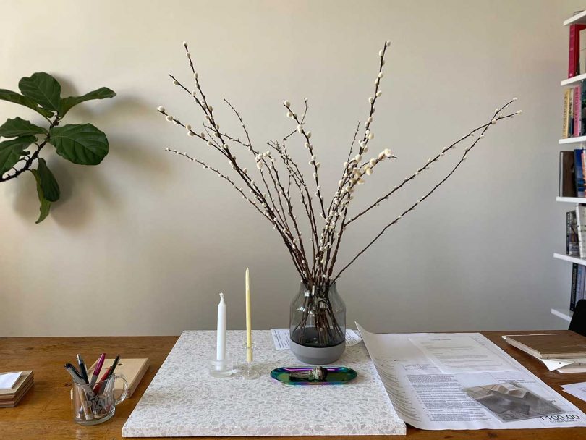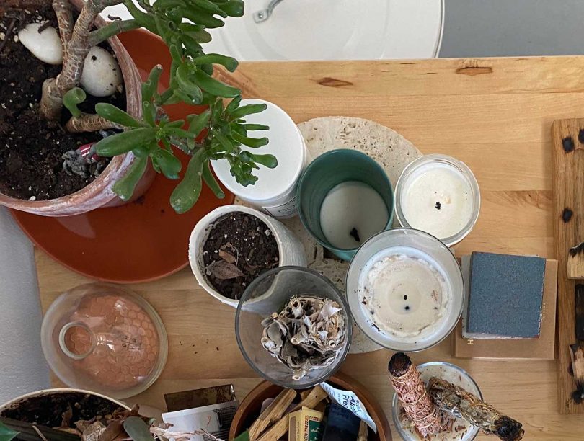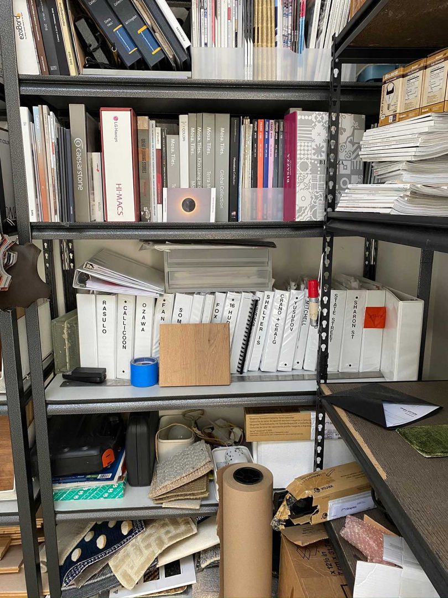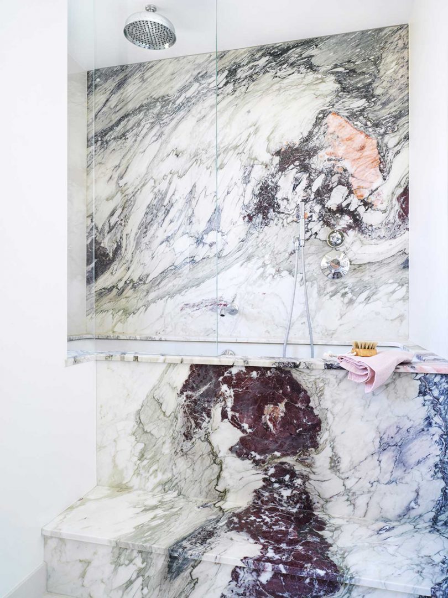Brooklyn-based General Assembly is an interior design and architecture studio founded in 2011 by interior architect Sarah Zames and partner Colin Stief. The practice focuses on ground up and full renovation projects, as well as designing lighting and furniture, with residential projects that span throughout New York state, from NYC boroughs to upstate and the Hamptons, and across the pond to London. General Assembly also offers interior consulting, styling and staging services. For this month’s Where I Work, we head to Brooklyn’s Gowanus neighborhood to check in with Sarah Zames to see how and where she works.
What’s your studio/work environment like?
It’s a calm space that fluctuates between messy and clean, depending on where we are with deadlines. There is usually music playing, but otherwise pretty quiet. The light in the space is beautiful.
How is your space organized/arranged?
We have several different workspaces that I move between: my desk, a large shared work table and our materials library. We designed large custom desks for the space – Colin and I sit across from each other at one set, and then the other desk is shared by four people. Our space is designed to be flexible with regards to how many people are using it at any given time. We have periods where we have six or more in there, and then other stretches where it is just Colin and me.
How long have you been in this space? Where did you work before that?
My first office was a share in Williamsburg that was part of an exchange for services, then I moved to another shared artist space in Dumbo for about a year. I’ve been in this building for about seven years now, but I have moved within the building four times – each time trying to get a better spot with nicer light. I think we have officially taken the best spot in the building, so I plan on staying here for a while.
If you could change something about your workspace, what would it be?
I honestly don’t think I would change anything.
Is there an office pet?
No way. I get distracted enough already.
Do you require music in the background? If so, who are some favorites?
I like to put on a radio station like KUTX or KEXP and just keep it in the background.
How do you record ideas?
I write emails to myself. Usually around 5am.
Do you have an inspiration board? What’s on it right now?
Our materials section has some shelving where we put some stone, fabrics, and woods that we want to make sure to keep in mind for future projects. It’s not really formal, just somewhere to put things so I don’t forget about it in a drawer. I’m also constantly making stacks of materials all over the office.
What is your typical work style?
I work best in the early mornings and evenings, when emails aren’t coming in. I’m always getting better at it, but it’s difficult to switch gears between management and design. I live just a few blocks away from the studio, which makes it really easy to stop in on the weekend if I ever really have to get some focused work done. I have a toddler at home as well, so I don’t work late, and I don’t bring my work home with me.
What is your creative process and/or creative workflow like? Does it change every project or do you keep it the same?
I would say that my creative process works in repeating waves throughout a project – cycling between thinking, executing and refining. The wave gets wider or shorter depending on the nature of the project.
What kind of art/design/objects might you have scattered about the space?
We have a lot of plants. I usually purchase many plants for our photoshoots and let the homeowner keep what they want. Whatever they don’t want, I get to keep. There is a large Fiddle Head Fern tree that I have had for eight years, we call him Roger. We are always burning incense or sage, so you will find a lot of remnants of that around. There are of course a million samples of tile and stone everywhere. And books – I like to purchase at least one or two books every time I start a project. It’s important to step outside of Instagram and Pinterest when starting something new.
Are there tools and/or machinery in your space?
No. We have the basics, and then some random things from experiments with product design.
What tool(s) do you most enjoy using in the design process?
We like to do quick mockups of details, whenever possible. Just to get a sense of scale. For the most part, we use the computer, sketch and work with material samples.
Let’s talk about how you’re wired. Tell us about your tech arsenal/devices.
I wouldn’t say we are high tech. We all have a computer.
What design software do you use, if any, and for what?
We use AutoCad for Mac for most of our work. We use the Adobe suite and Rhino when we are in presentation mode. I use a lot of trace paper when working through plans and layouts.
What’s on your desk right now?
A tray full of finish samples for a project we are just starting construction on. Plants. Trace paper, colored pencils, business cards, a scale, a small measuring tape, and some paperwork I need to review.
Is there a favorite project/piece you’ve worked on?
The pool house we did in Shelter Island a couple of years ago will always be a favorite for me because the scope of the project was so unique, and it was ground up construction.
We also recently finished a project in London that has a few amazing moments within it, like the bathroom which features some incredible marble. That project was just a blast to work on and made me realize that working abroad was certainly doable.
Tell us about a current project you’re working on. What was the inspiration behind it?
I’m working on a beautiful project in the Penthouse of a historical building on the Upper West Side. It’s a dream building to work in, and the actual unit had sat disregarded for many years before we started work on it so it is a little like working within an abandoned site. We are just starting construction now, and I can’t wait to get further along. You can see photos of the existing conditions (before we started work) in Photos
Do you have anything in your home that you’ve designed/created?
I did a gut renovation of my apartment in Gowanus, so I guess the whole space is something I designed!


