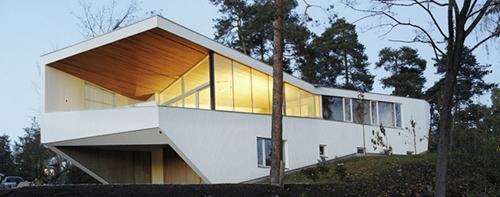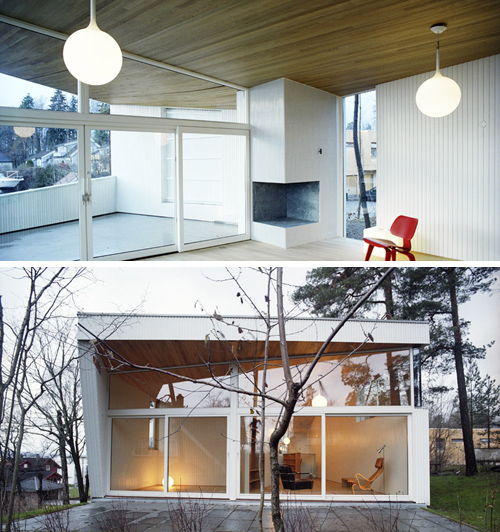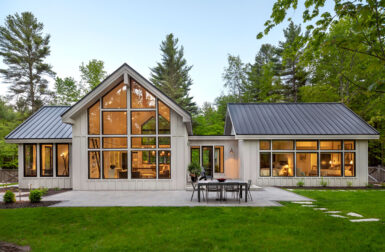
This home was built in Strand, Norway and finished in 2006 from Jarmund/Vigsnæs AS Architects .
Situated in a quite dense suburban setting, the house twists dynamically between sheltering for privacy and opening up for angles of vistas. The central space of the house stretches between the morning light and the western horizon of the Olso fjord.


Wood, glass and painted wooden panels sit on top of a wood floor finished in oak in the first floor and raw concrete on the ground level.









