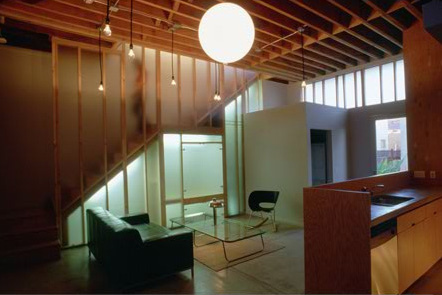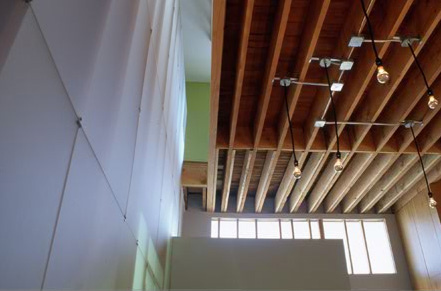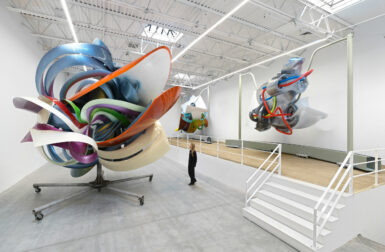
Originally a two story photo studio and office space, this unique remnant from the height of film studio activity in Hollywood offered the opportunity to reuse the building as a live work loft space. Designed by Make Architecture.




Down-zoning in the area left the two story office space in a condition non-conforming to the current zoning ordinance in regard to number of units, parking and yard setbacks. Through clever use of the existing structure, we were able to retain the non-conforming structure and provide three units on a lot where only two units would currently be allowed.
Since the three of the four walls were located on the property lines, new windows were only allowed in the fourth side. To maximize the light to the space and take advantage of the wonderful 13 foot first floor ceilings, the building was split vertically into two side by side townhouse style units in lieu of retaining the originally upper and lower units.
The stairway was used in dramatic fashion as the main feature of the space and to flood light from a new skylight down into the first floor. Cladding of the stair utilizes translucent panels through which the light passes. Additionally, the space beneath the stair, behind the translucent panels can be backlit at night, at once enforcing the shape of the stair and lighting the living space.
The kitchen cabinets are fabricated of Douglas fir plywood and extend from a vertical Douglas fir clad tower defining the pantry and closet space, drawing a connection of the exposed wood beam ceiling downward to the floor of the space.





