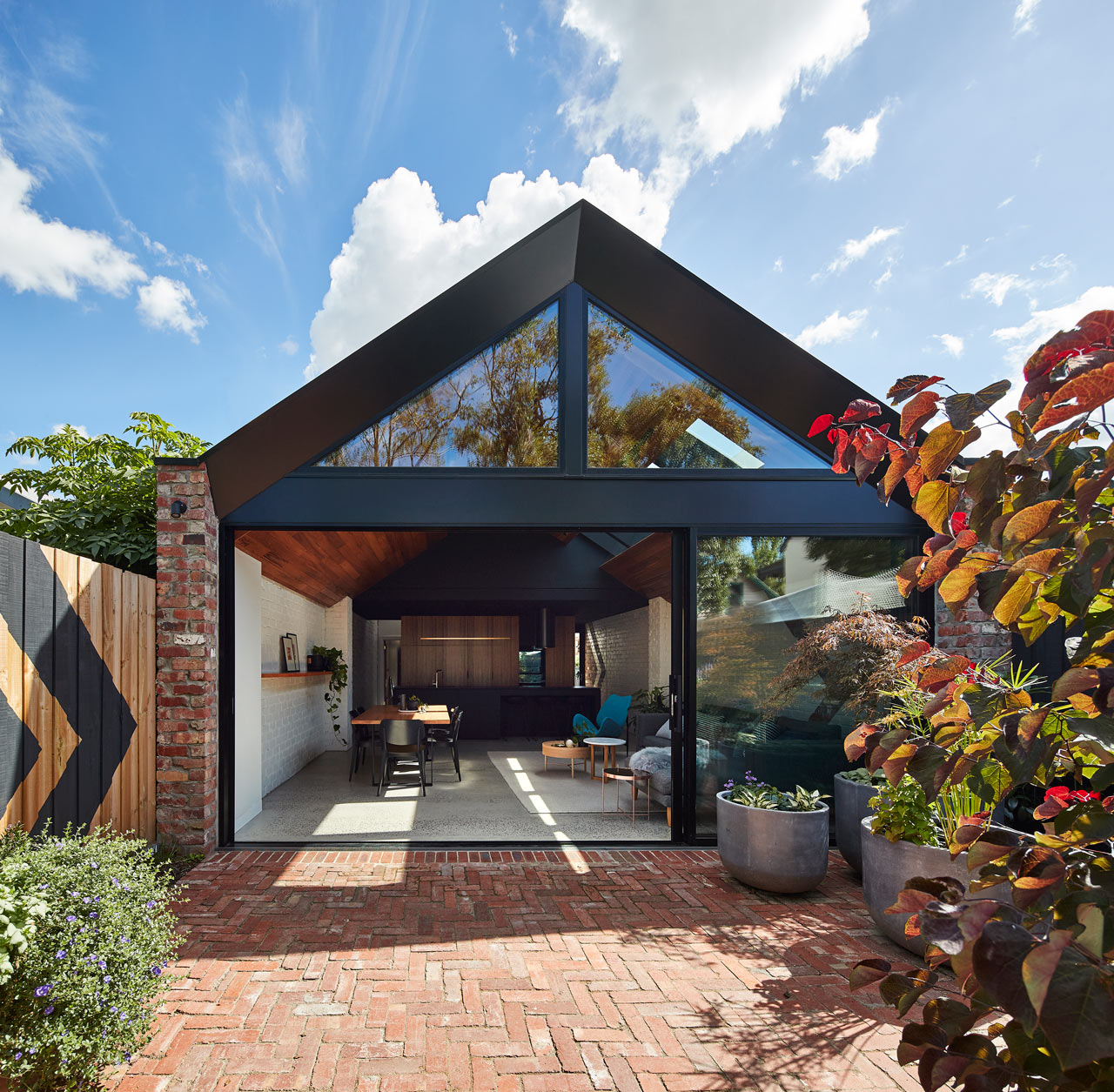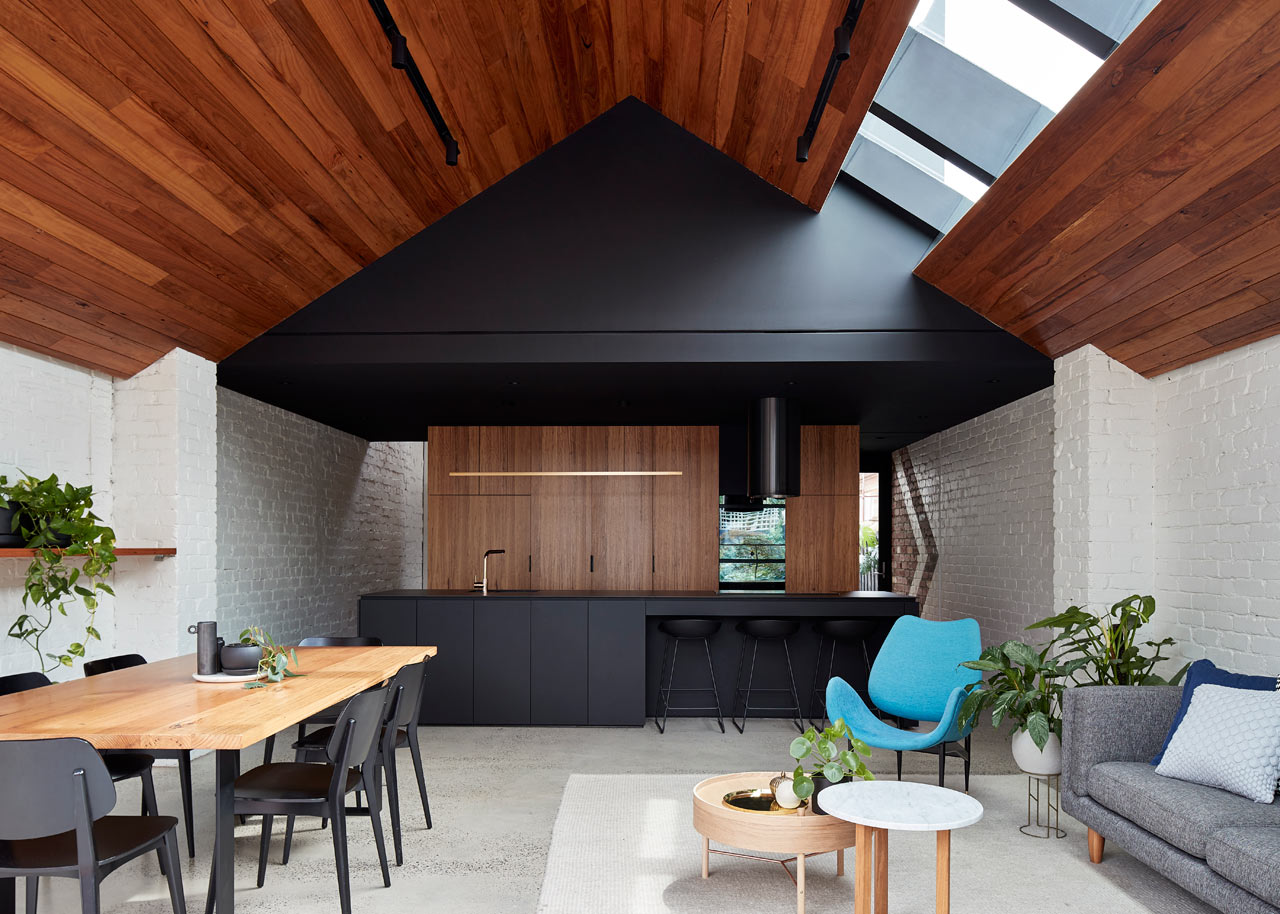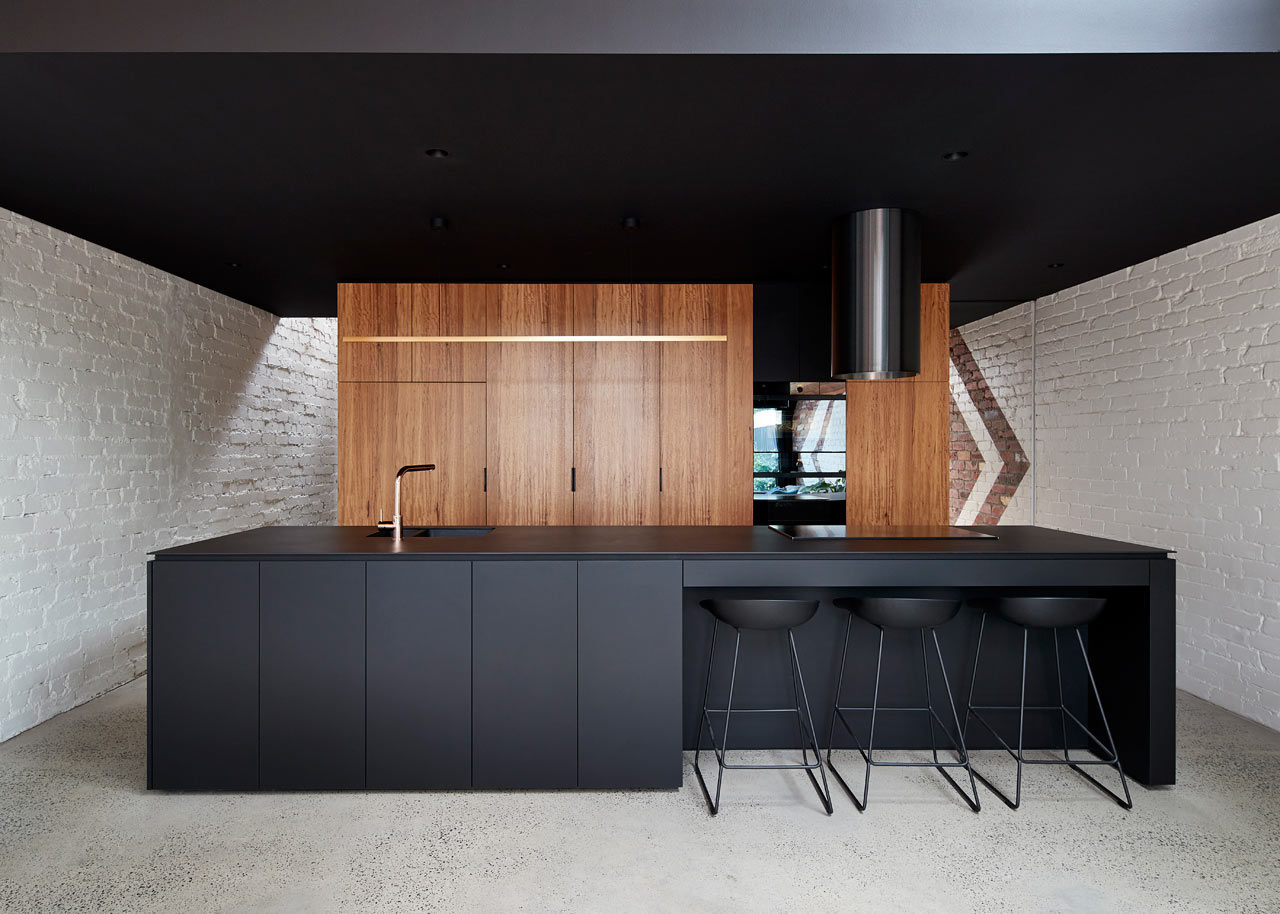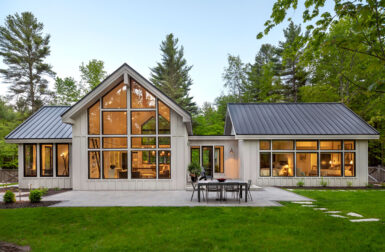Melbourne-based A for Architecture was tasked with transforming a weatherboard workers cottage into a two-story residence for a young family. The Valiant House sits on the smallest lot on a one-way street where the original cottage was dark and only had one room facing the garden – the bathroom. The homeowners requested that the new house would consist of flexible spaces that could work for both parents and children, along with having the interior connect to the back garden.
The architect was able to answer all the requests within the challenging footprint allotted and managed to create a light-filled interior that flows and still feels spacious.
High ceilings were incorporated, along with mirrored skylights, to give the illusion of more interior space. The entire back wall is made of windows which also floods the interior with much daylight. The two bedrooms remained at the front of the house, while the back became an open plan layout for the kitchen and living areas. The laundry, bathroom, and kitchen were built into a central block, that also includes the bedrooms, allowing for two hallways down either side at the exterior wall.
The pitched ceiling on the back end of the house is clad in a warm wood that’s also used to wrap the central block of rooms in the house. The original brick walls were kept, imperfections and all, giving the modern space extra character. Chevrons were painted to mimic the pitched roofline.
Photos by Peter Bennetts.



























