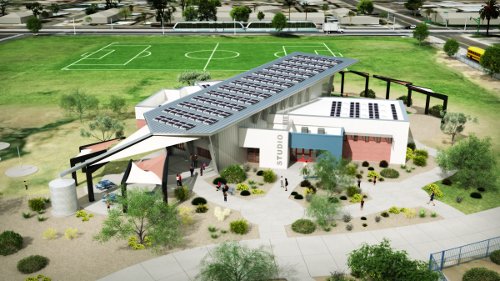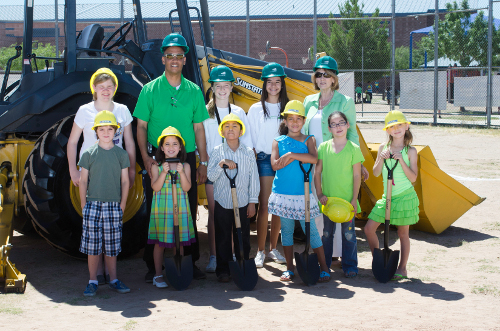Following a series of films and a flurry of media inquiry in recent years, the American education system has once again found itself standing squarely in the spotlight and scrutinized from a number of different angles. Most recently, the documentary Bully (2011) addressed the growing problem of school bullying that plagues thousands of students a year, and before that the award-winning film Waiting for Superman (2010) made headlines by exploring the failing school system and the struggle students face to be admitted to academically-superior charter schools.

However, despite these troubling exposés, there is at least one development in schooling that provides good reason for hope, and it comes from innovating a most unlikely aspect of education – school architecture. The Green Schoolhouse Series project is a revolutionary new idea that hopes to transform a number of American schools from utilitarian “grade factories” into state-of-the-art facilities. The schools are built entirely using volunteers and donated money, they are environmentally friendly, and are aesthetically pleasing in addition to being supremely functional. And with over 20 of these schoolhouses in the works, Jeff Zotara – a senior partner of the project – hopes that they will inspire other schools to follow suit.
Speaking with Zotara, he elicits a tangible enthusiasm for his work, and with their first groundbreaking having just been held this month in Phoenix, AZ, there is reason for him to be excited.

What’s your involvement in the project?
Jeff Zotara: I’m one of the senior partners of Cause and Effect Evolutions [which represents the Green Schoolhouse Series] and my role is to bring together all the partners to make it a reality. I work with architects and engineers as well as corporations such as Cisco and Devry [who sponsor the project]. So far we have about 20 schools being built around the country over the next four years and then plan on continuing to build more schools after that. So we’re building two schools this year and then about four schools a year after, and then six per year across the country.
How would you describe the project and how it got started?
The project initially started in 1998 when we were unifying homes for low income seniors and public schools. We took the concept of Extreme Home Makeover of revitalizing homes and in 2008, through collaborating with partners, we decided to start building a schoolhouse on an existing public school campus that was very needy. We thought we could incorporate green technology because so many of the schools are currently built with portables or trailers [to accommodate] extra children, and the children develop asthmatic conditions and coughing and it creates an unhealthy learning environment, because the design of these portables were such that they had no windows and poor air circulation, not the best acoustics, etc. So we did away with the trailers and we have now created this concept which will be world’s first LEED platinum schoolhouses – and they are built entirely by volunteers and donated free of charge to the school district.


What are some of the green features your schoolhouse offers?
One of the many green elements our schools offer will be solar technology. So it turns energy back to the grid and it generates its own lighting. Another will be energy efficient HVAC systems and doors and windows. That’s very important – to have a well insulated school. Since we’re building our first schools in Phoenix, it’s 100 degrees outside and lot of air leaks out. Other green features include Energy Star appliances, good lighting, motion detectors, and next-gen restrooms that have water efficient bathroom components and plumbing. The school has eco-friendly flooring and different partners that sponsor different classrooms. For instance, Kraft Foods is sponsoring the kitchen and promoting healthy eating.
The green aspect is so important because the largest line items of a school from a financial standpoint is energy usage so when we can reduce energy it can be used to create other programs – and they see a reduction in savings in cash.
And of course there is the educational aspect as well. These children – from kindergarteners to seniors in high school – will learn about going green and sustainable energy and then educate their parents on what to do at home.
So it’s multifold – there’s a lot of intertwined messaging components that go into it but the biggest is promoting sustainability. It’s also a community center. So it’s a school from 7am to 3pm then from 3pm to 7pm it’s an afterschool programming facility. They don’t have to go home to an empty house they can go to the Green Schoolhouse. So a parent who’s unemployed and needs a resume, they can come at night and take care of that.

What do you see as the relationship between education and architecture?
There’s a very tight connection. We don’t design something and then give it to the school. The school helps us design it, and when I say us I mean the architects. We have multiple design meetings with students, parents, teachers, and end users to ensure that their school house is what they want and not something duplicated around the country. The school in Chicago is going to be drastically different than the one in Phoenix. Our main focus is to bring on an architectural firm that is open to be influenced and take those suggestions to heart. They are all engaged in the local community.
For example, our second school is more of a performing arts center because that’s what the community wanted. So we made changes in our plan to make sure we could mirror the desires and the needs of that particular school district.
What are some unique architectural qualities you have implemented into the school?
Some of the bigger ones are definitely open spaces, what they call flexible use space. Meaning schools want to be able to use space for more than one reason. It ties well into community usage too. They may have a [math and science] education classroom during day that can be transformed to a CPR training room in the evening. And if they open all doors, it can be used as a setting for prom, it can be a meeting space for nonprofits, anything. So flexibility and open spaces are both very important – walls collapse, all classrooms are able to be seen from center of school, there’s a lot of daylight, a lot of windows and this all helps create a better environment. Furniture also has to be flexible because we may have 5th grade using it in the morning and then 50 year olds using it in the evening.
One thing we learned is that students don’t want their school to look like a traditional school. So we make it look more hip and cool and unique, and we present that challenge to architects, and our architects are artists and do a great job so that our schools look like state of the art buildings. What we’re doing has never been done before. We’re building LEED platinum schools, and these aren’t just payed for by taxpayer dollars, these are donated and built by professional volunteers. It’s really an inspiring collaboration of all these people coming together to make this project a reality.








