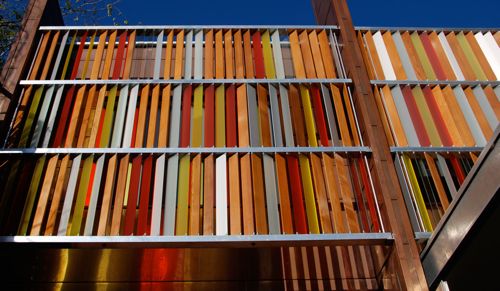
Broadway House is an Edwardian home in Melbourne, Australia for which local firm Marcus O’Reilly Architects designed a copper clad building to graft onto the existing red brick structure. The home’s most distinctive feature is a new colorful screen they devised to filter heat and views of neighbors.

The screen is playful, yet plenty sophisticated, with a crafty sort of feel.

Loving the chartreuse kitchen cabinetry.

The new kitchen was floated in the middle of the ground floor space in order to create separate living and dining zones while still maintaining an open spatial flow.

A suspended light fixture spans almost 115-feet from the entry hall of the existing house through the new kitchen to the rear garden in order to dramatically link the interiors of old and new.

A cozy den is done in shades of chocolate with some pops of red.

An upper terrace features horizontal wood slats for privacy, but plenty of overhead sun.







