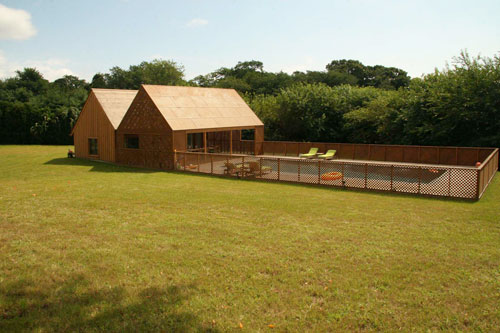
The Centrifugal Villa in Southampton, New York by OBRA Architects includes a basic set of parts: a main house, separate guesthouse, garage, and poolhouse with a poolside pavilion. Although this sounds quite typical, the design is not. The interior spaces match the ruptured structure of the property and if you were to step inside, you would experience vanishing points that are constantly shifting. The exterior cladding gives the building a rhythmic flow all around and the dormer windows provide natural ventilation and a great amount of light, eliminating the need for artificial lighting.










