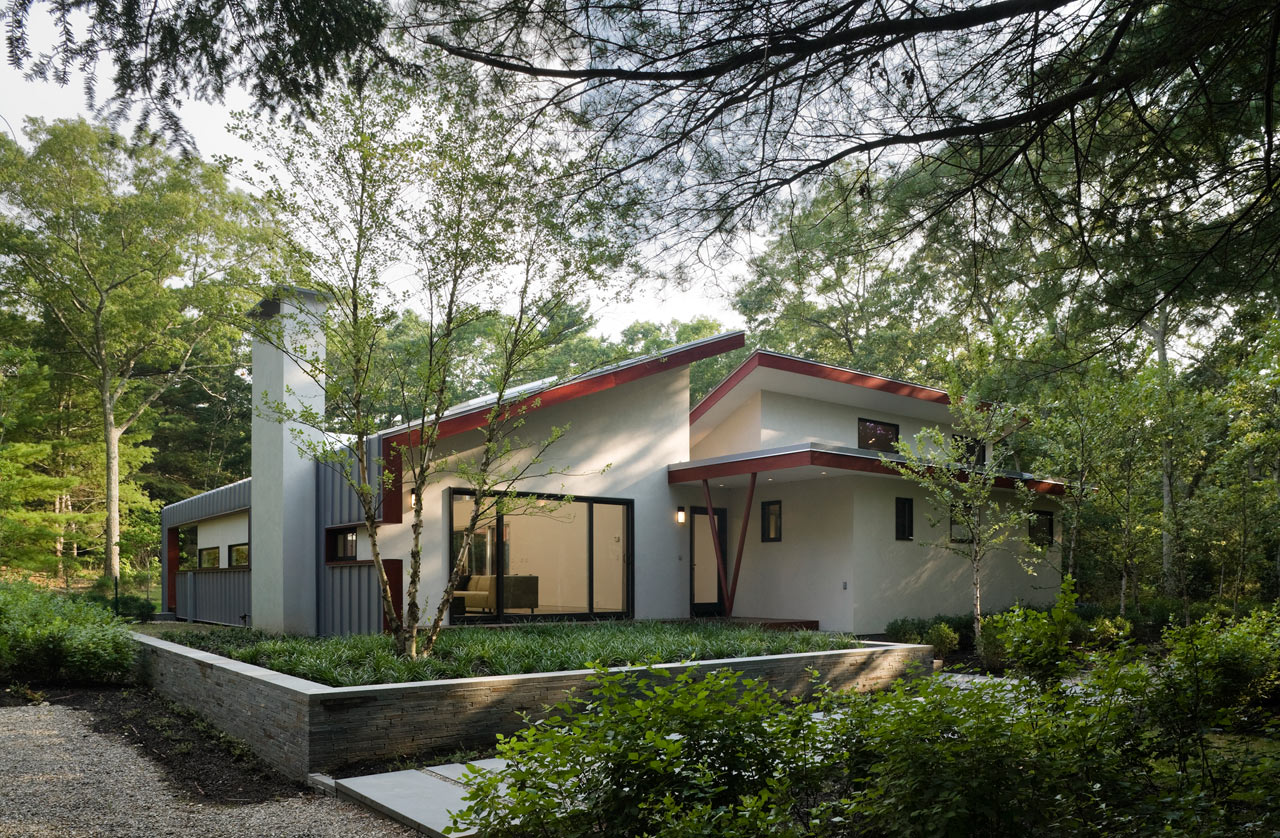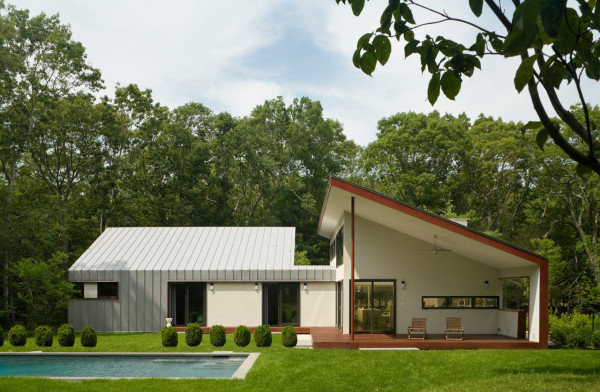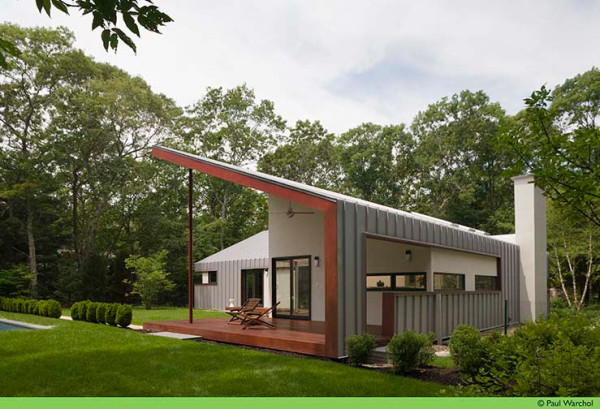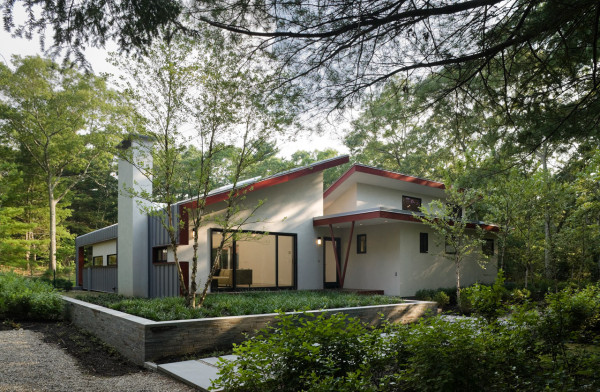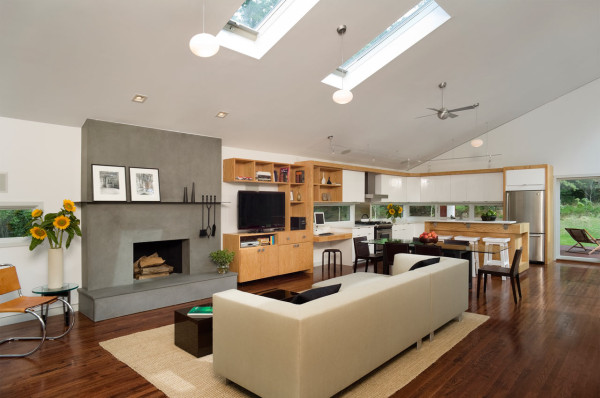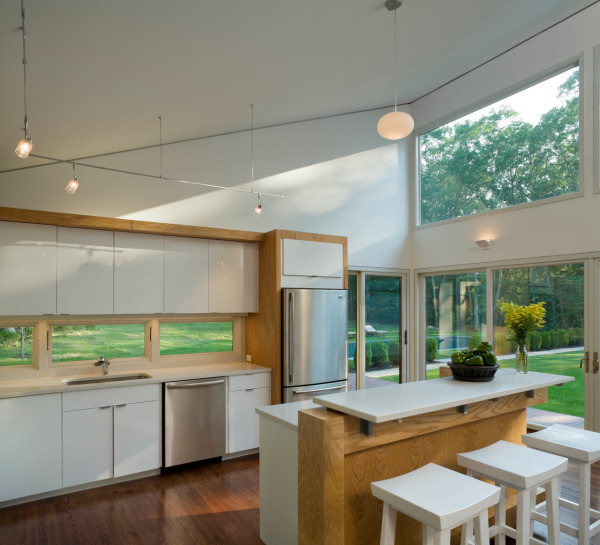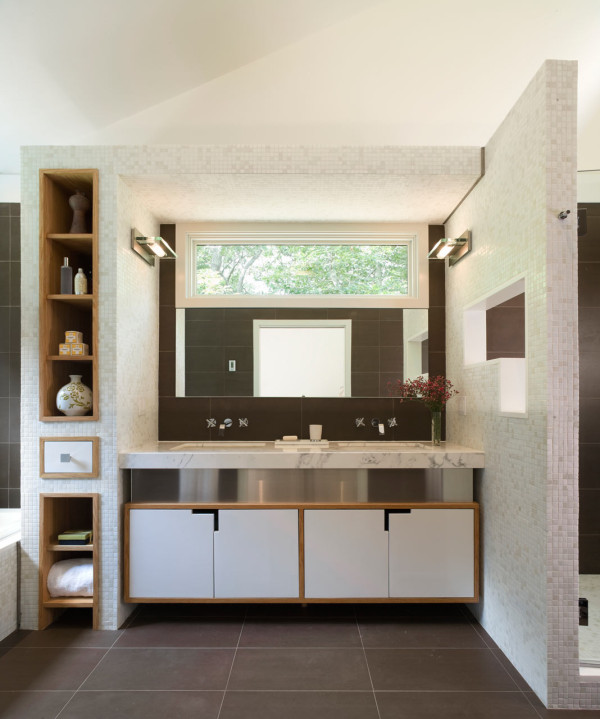Nestled amongst the trees in the Northwest Woods of Long Island’s East Hampton, Whale Rock Lane captures the lush green views surrounding it. The stucco home, designed by Eisner Design, is partially clad in standing seam metal roof panels that protects the interior from heat gain and reduces cooling costs.
The home is made up of two volumes – the public area that houses the open kitchen, living, and dining spaces, while the smaller structure is the private wing that consists of three bedrooms.
With slanted one-and-a-half story rooflines, the public wing opens up onto a covered deck area, helping to blend the interior and exterior spaces. The standing seam metal is meant to wrap and protect the residence almost as if “one’s hand might hold or cup an egg on its three sides.”
Visitors enter the home by following a pathway that circulates along a raised planter bed.
The bright interior is helped with skylights and windows that are placed between the upper and lower cabinets in the kitchen. Who needs a backsplash anyway?









