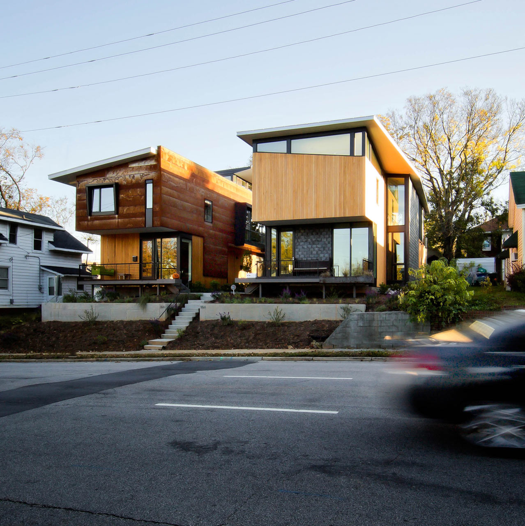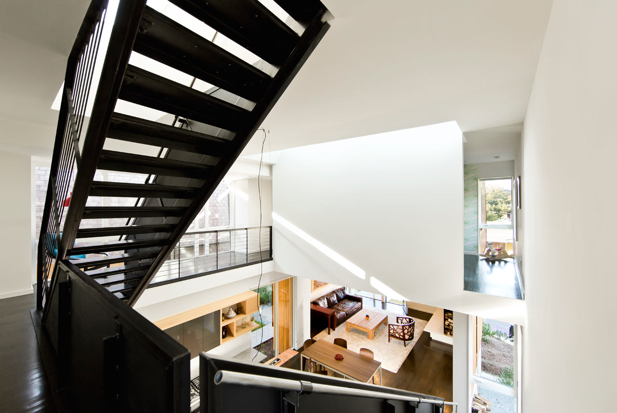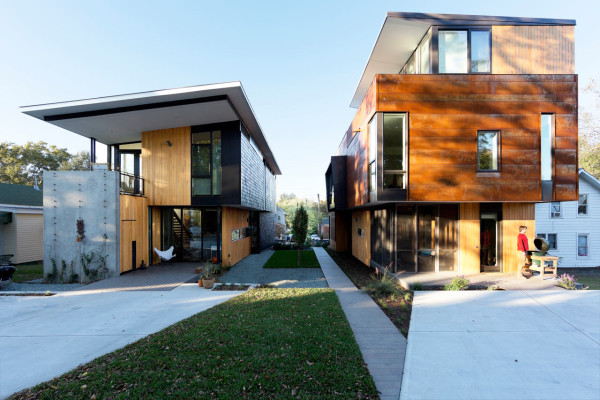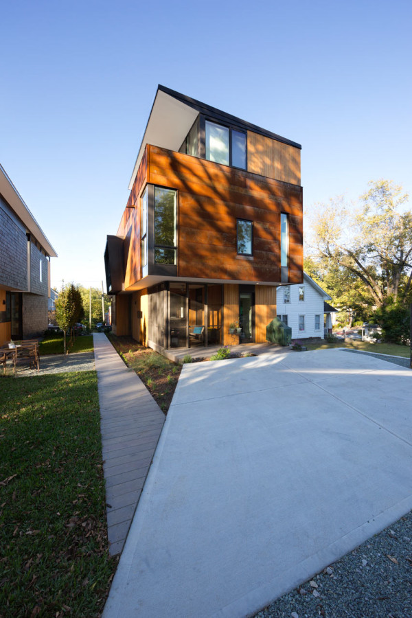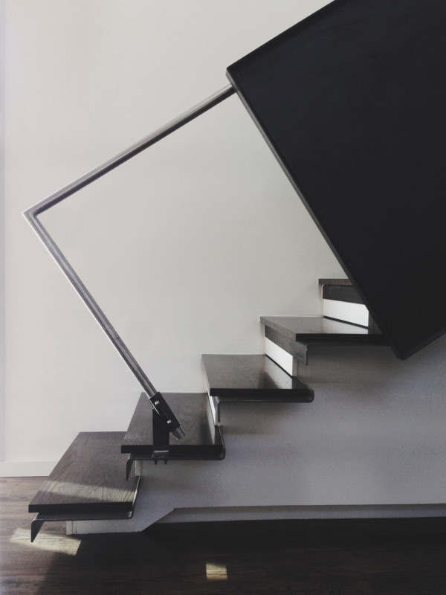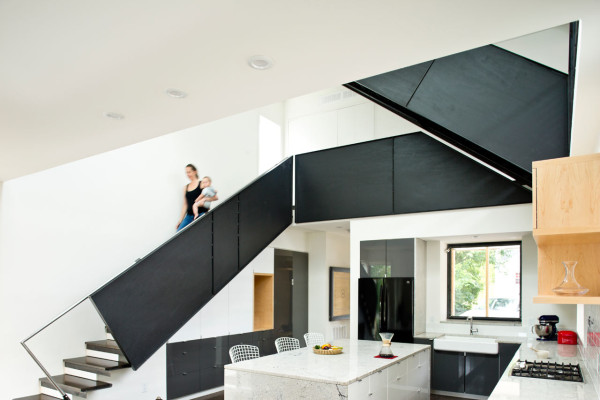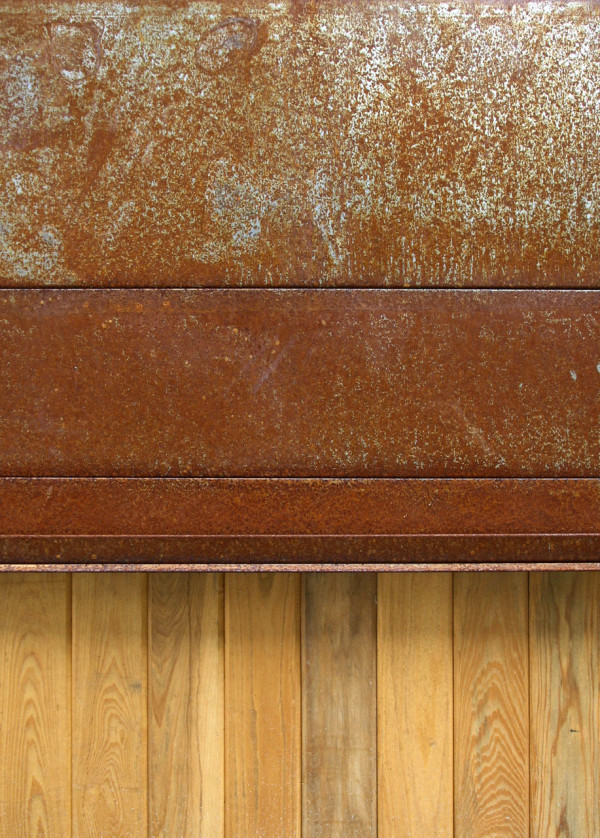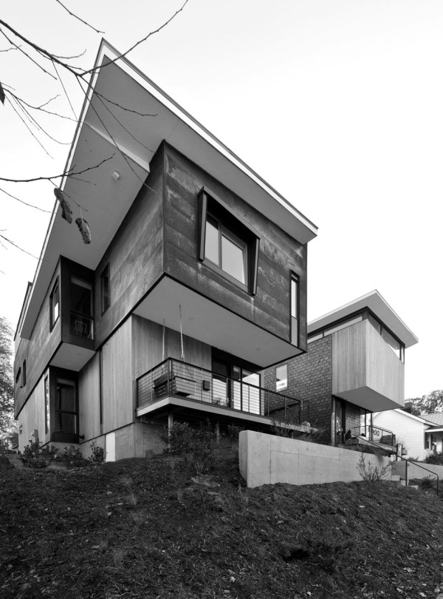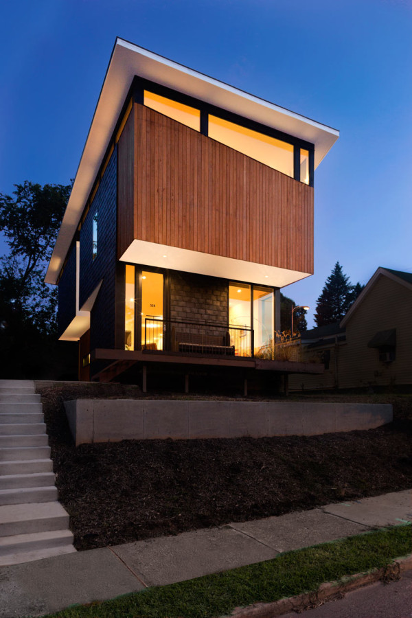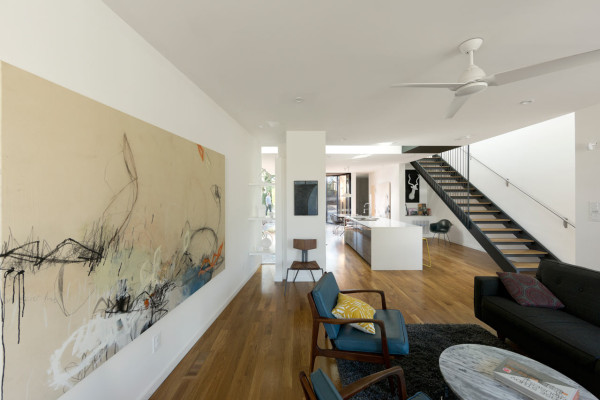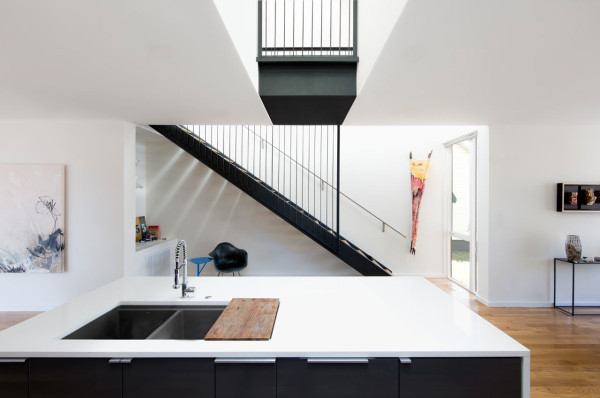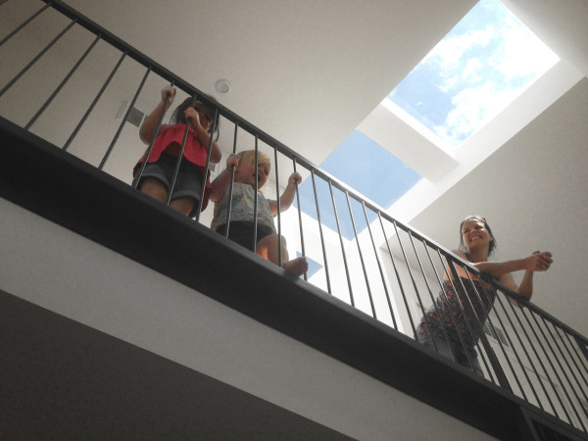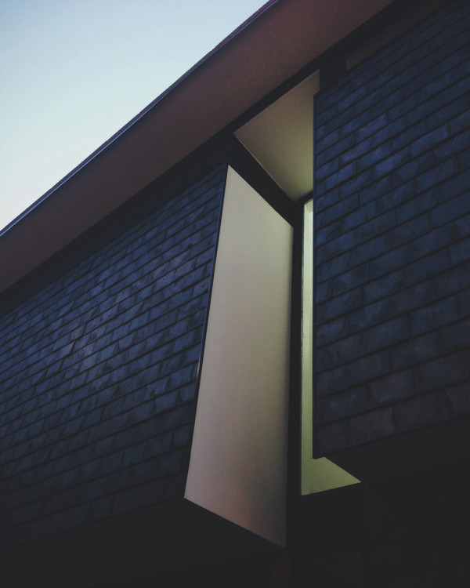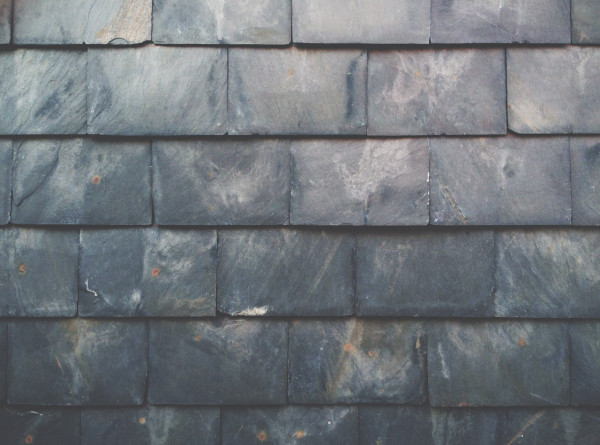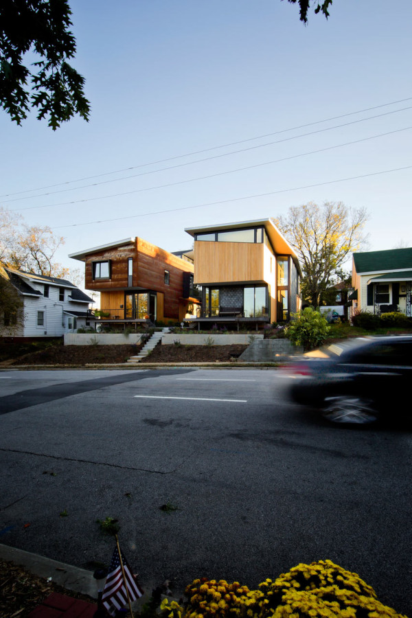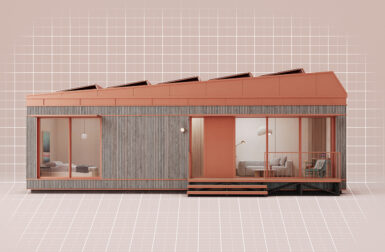The Raleigh Architecture Company designed a pair of homes in close proximity to one another as urban infill housing. Edentwin consists of two houses side-by-side on a tight lot in downtown Raleigh, North Carolina, which share a central courtyard. The compact houses reside in an area that has strict zoning laws that limit the size of footprints, so sharing the land helps to maximize outdoor space for both residents.
554 Edenton Street (on left) and 556 Edenton Street (on right) were built in tandem with simple building materials – metal pan-formed concrete foundations support 2×6 exterior wood stud walls and engineered wood floors. Both houses feature roof overhangs that are supported with little steel reinforcement by using structural fascias and LVL joists. The second floors cantilever out to shade porch areas. While the houses share some similar elements, they each maintain their own look and feel, kind of like fraternal twins, which was their goal.
556 utilized low maintenance rusted steel panels for the exterior, as well as locally sourced cypress siding.
Double height living spaces are connected with steel staircases, while also creating a central light well that keeps the interiors filled with light.
554 is clad in repurposed slate roof shingles for siding, while also using the cypress siding that 556 features.
Photography by Raymond Goodman.


