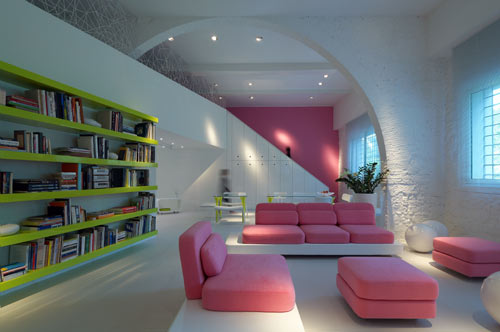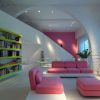
Italian architect Simone Micheli designed this space in Florence, Italy for himself and his family. With the use of 90% environmentally friendly materials, the project represents “Ethical Luxury” which is something that he brings to all of his architectural projects. His goal was to create a large open space that symbolizes freedom and movement with the hope of stirring one’s senses through color, shapes, and materials.

The mostly white space is broken up with pops of color, acid green on the shelves and table legs and pink on the sofa cushions and the back wall. The textured original walls from the 1800s and the new smooth walls offer a nice contrast, all painted white. The loft space is a children’s play area that features a spider web-like space divider that adds visual interest for the living area below. The master bedroom has a large mirror that leans against the wall and has a TV built into it. The colorful kid’s room sports a bright yellow lacquered L-shaped bed / drawer unit, as well as a desk and shelves.
Micheli does a great job combining modern features with the original elements the space had to offer, complete with his signature style.










Photos by Juergen Eheim.







