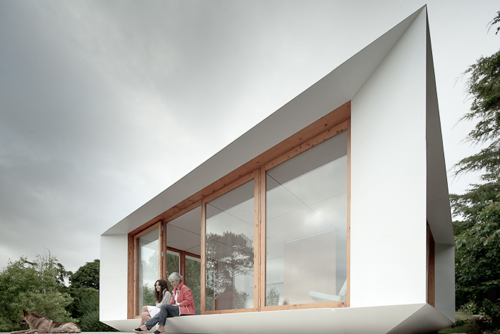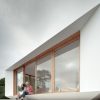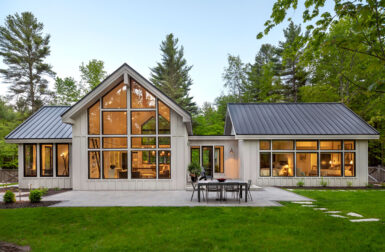
MIMA House, created by MIMA Architects, is a response to the modern dream for clean sophisticated design and bright open spaces in a quickly produced, flexible, light, and cheap, yet high quality dwelling. It’s inspired by the traditional Japanese house, the perfect paradigm for lightness, flexibility, comfort, and pleasing lines. MIMA uses prefabricated construction methods, which enables production to move quickly and the price to remain low. It is a 387.5-square-foot home that costs the same as a mid-range car.
MIMA consists of a square post-and-beam structure completely glazed on all sides, subdivided by modular wooden frames. It comes with additional plywood panels that can be placed on the outside of the building, for a replacement of any window by a wall in seconds. Inside, walls can be added, again, in a matter of seconds, so a subdivided space can be replaced by an open space or vice versa. Moreover, each side of internal and external walls has a different color and/or finish, which allows the homeowner to dramatically change the look through a simple wall rotation. Despite its standardized construction methods, MIMA houses can be customized in so many parameters that you’d be hard pressed to find two identical examples.






This one is located in Viana do Castelo, Portugal. Unfortunately, for the moment, MIMA houses are only available in Europe.
Photos by José Campos.






