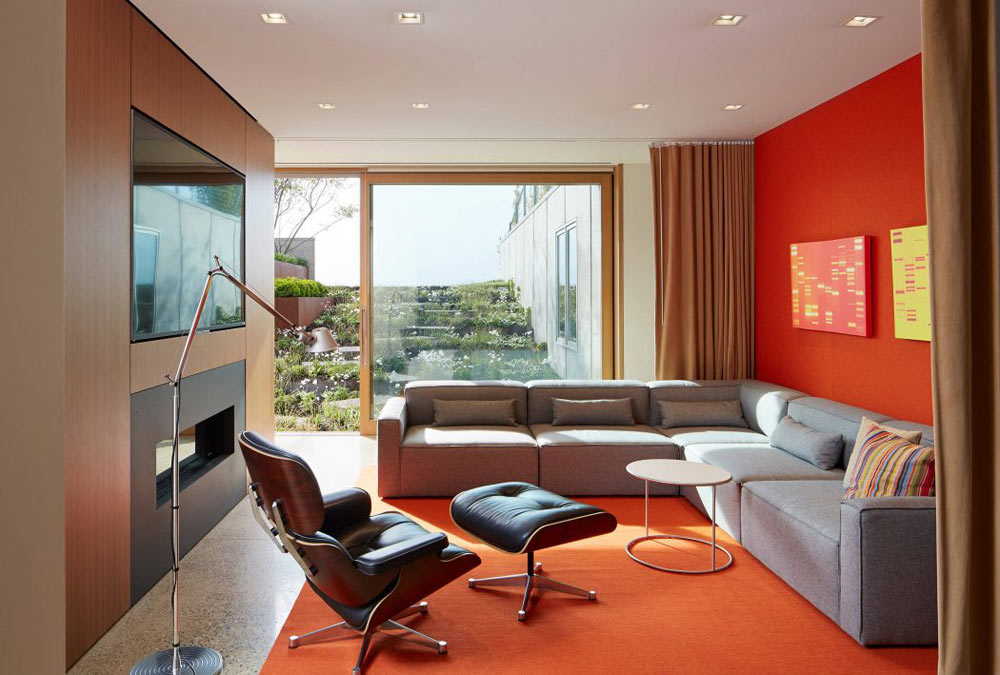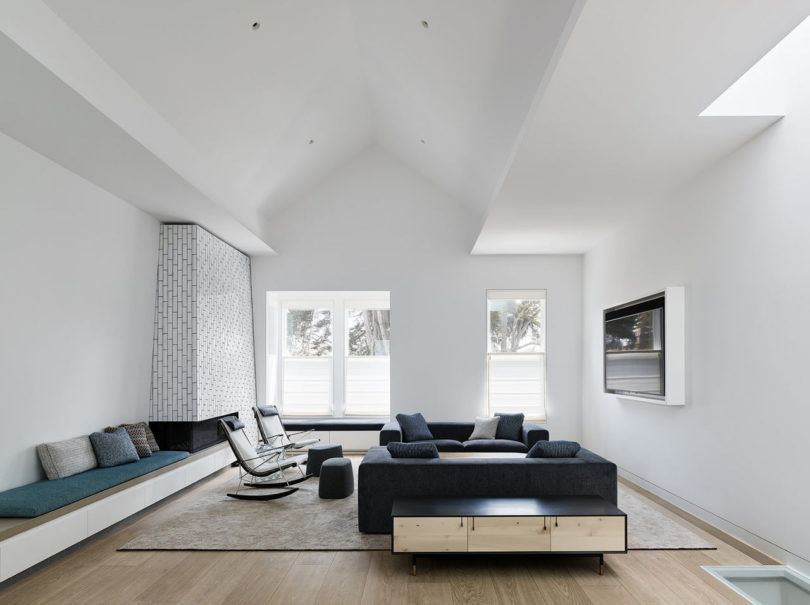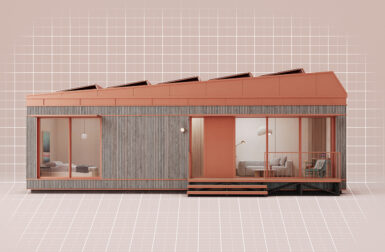Designed by Wheeler Kearns Architects, the St. Joseph Residence includes a TV room with a mid-century feel that’s dotted with bold orange. The large flatscreen is embedded above the fireplace in a wooden clad divider wall for a seamless look.
We recently shared the front and back exteriors of the Alamo Square Residence, by Jensen Architects, in our House Mullets roundup, but we decided to take a look inside. The minimalist living room features a pitched ceiling, a tiled fireplace and bench seat combination, and a television installed within a white frame like a piece of art.
Located near a lake in Shah Alam, Malaysia, Wil’s 11 is a project by The Roof Studio who prominently features the TV on a double-height focal wall that’s decked out in wood. The wood is laid out in two different directions making it a dynamic feature in the room.
Metamorph Design handled the Kim Cheng Street apartment remodel, which included a zig zag feature wall for the television with built-in lighting behind it that leads to the kitchen.
Yael Perry designed the interior of the A|A Duplex, an apartment located in Hasharon, Israel. The contemporary space is decorated in a monochromatic color palette with pops of red. The black television pops against a stark white wall which faces the large grey sectional.
The Marana, Arizona, Levin Residence was designed by Ibarra Rosano Design Architects with the outdoors in mind. It’s desert locale lends itself to views of the natural environment and the open living room is no exception. Floor-to-ceiling sliding doors lead to the outside patio, while a sleek paneled wall with a linear fireplace is home to the TV.
This loft apartment is located on the top floor of a West London Victorian building and features a cozy living room with a mix of vintage furnishings. Designed by Sigmar, the space includes a built-in storage unit with doors that perfectly frame the television when closed.
Studio Guilherme Torres designed the AN House in Paraná, Brazil, with a feature wall that looks like weathered wood but is actually concrete. The horizontal panels create a textured backdrop for the TV for an overall minimalist look.
Designed by Melbourne-based Fiona Lynch, the Balwyn House was built with concrete, aged brass, oak wood, and Elba stone as its only materials. The living room includes a TV that’s almost hidden in plain sight within the built-in shelving on the main wall.
This modern, minimalist apartment is located at the top of a luxury hotel in Tel Aviv and was designed Roy David Studio. The living room features a black and wood paneled, built-in shelving unit with a cut-out in the center for the TV.


























