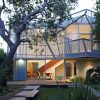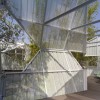
The Palms House is located in Venice, California and, on more than one occasion, I’ve looked at this home and considered driving across the country and knocking on their door with a suitcase. Truly a beautiful home.
Designed by Daly Genik Architects, the home is two bedrooms with a pied-a-terre located above the garage that face a courtyard. Designed for a young couple who work in television, the home was originally a one-bedroom with a loft that had been remodeled in the 1980s.The architects added on an 8-foot addition to increase the space to 1700 square feet and three bedrooms and three baths. Everything was renovated and a folded, perforated exterior was added to create a kind of private enclosure and shielding from the sun. I love how a home covered in metal can still seem light, bright, and airy.








Photos above by Jason Schmidt.
Photos below by Benny Chan/Fotoworks:
Architect: Daly Genik Architects
Team: Kevin Daly, Gretchen Stoecker, Kody Kellogg
Landscape: Polly Furr, Venice Studio
Structural Engineer: Gilsanz Murray Steficek
Energy/Title 24: Energy Code Works
Contractor: Carlos Grande, CA Construction
Photographers: Benny Chan/Fotoworks and Jason Schmidt





















