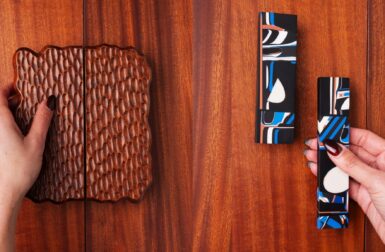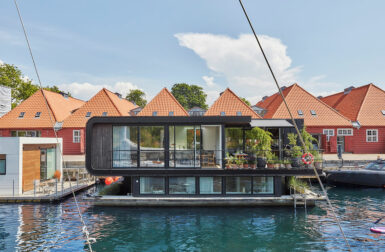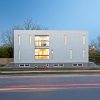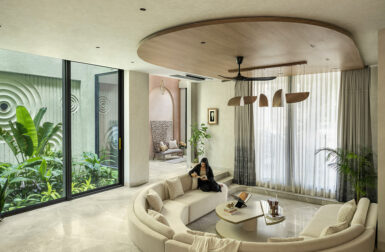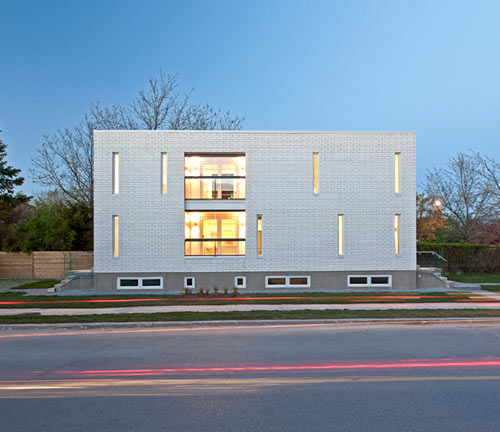
Located in the Nortown section of Toronto, Canada, the Patio House is a two-story home located on a corner lot. The minimalist house, designed by Reza Aliabadi of atelier rzlbd, is a large, white brick box that’s broken up by long, vertically placed windows. A patio was created between the west facade and the interior of the house, which allows for light to disperse throughout.



The ground floor is a large, open concept space with wood floors and orange accents. Notice the orange light that runs along the ceiling (photo below). It ties in nicely with the orange backspace in the kitchen and tiles in the patio.





The patio spaces are pivotal pieces to the design of the house (hence the house’s name). The main floor one connects to the communal living areas, while the upper level one connects to the master bedroom. Each glass-walled patio dissolves the line between indoor and outdoor making it very much a part of the space, no matter the season.
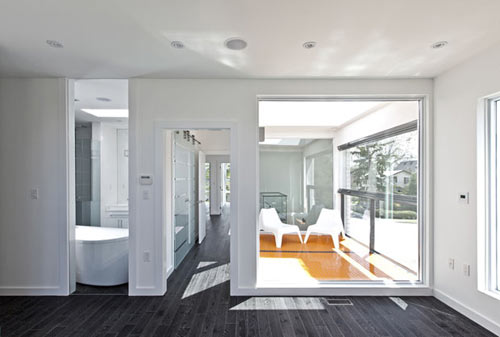

The staircase is detached and appears like a giant sculpture. Skylights above allow light to flood the staircases, which are enclosed with tempered glass panels. The glass sheets also keep the interior space well lit.


Photos by borXu Design.
