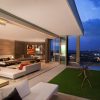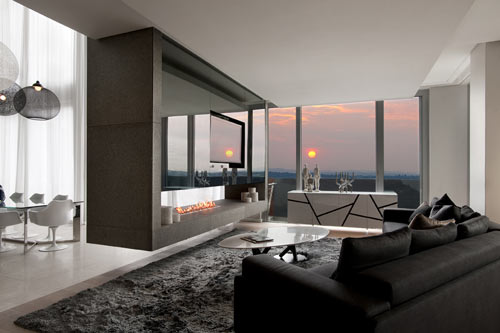
The interior of this penthouse, located in Sandton Johannesburg, was a collaboration between Adam Court of OKHA Interiors and Greg Truen and Ina Fourie of Stefan Antoni Olmesdahl Truen Architects (SAOTA).
The client of this three-level penthouse was looking for a high-tech “smart home” that felt both urban and unique. Although the penthouse is located on the 11th floor in a commercial city center, designer Adam Court decided to create a unique indoor/outdoor living situation that includes a garden — this offered a serene escape from the bustling city and a feeling of overlooking the city rather than living within it.
From the designers:
“We created a continual flow from zone to zone, utilising materials that emphasised the sense of space, transparency and reflection. We introduced organic textural / tactile elements through the use of timber and flamed granite to soften and add a counterpoint to the contemporary drama.” The designers needed to maintain a fluid connectivity throughout but also give each zone its own specific look. Accordingly, they employed stylistically different furniture and décor elements from space to space and also used colour accents unique to each sector.
The overall palette throughout is black and white with additional colour used as an exotic accent. Artwork, sculpture, glassware and ceramics play a vital role in adding soul, depth and character. ‘The décor is contemporary, simple and elegant. We were not trend-driven but rather used modern designs that referenced classical elegance. It’s not only about physical aesthetics, but more about energy and mood. Here, we managed to merge the functional, physical and emotive requirements of suburban living.”
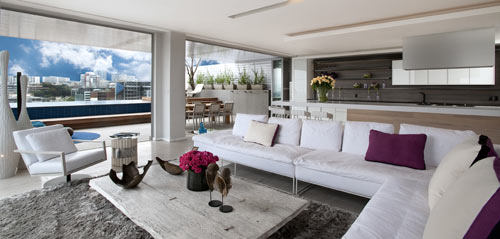
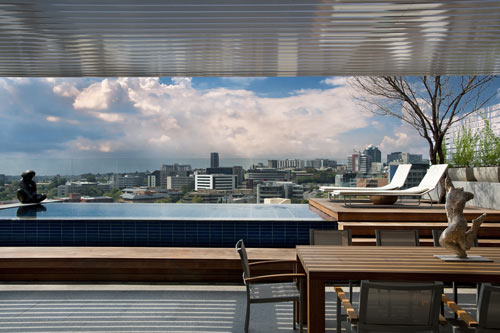


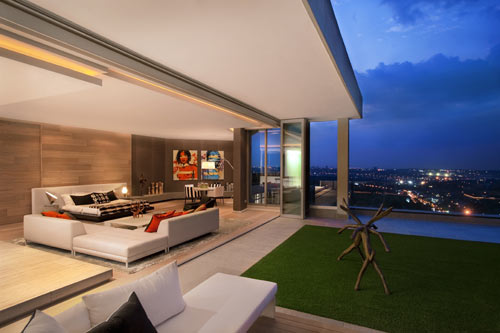
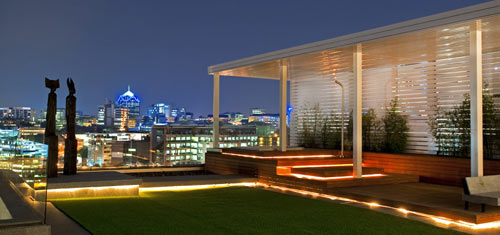
Photos by Dook.


