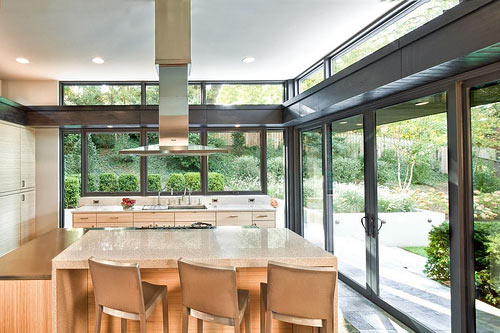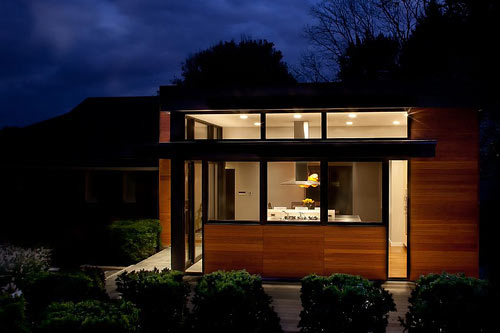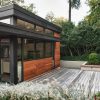The following post is brought to you by Marvin Windows and Doors. Our partners are hand-picked by the Design Milk team because they represent the best in design.
The Utah Street Residence by Jon Hensley Architects, PLLC, was another favorite winner from this year’s MyMarvin Architect’s Challenge competition. The kitchen/dining addition, designed by Jon Hensley and Sunny Carroll, expanded the existing kitchen and dining room into a light-filled contemporary space. I spoke with Jon Hensey, who told me more about how he and Sunny came up with an open, airy space perfect for entertaining:

How did you maintain balance between the original space and the addition?
The room sizes were kept on the smaller side like the existing house, but the new rooms are very efficient. We also matched the new floor with the old wood floors and used the same paint color for the walls and ceiling. We also used the same horizontal bamboo veneer to create a wall of cabinets in the dining room, tying the palette of materials together.
You use floor-to-ceiling windows to frame out the kitchen space so it almost looks like it’s outdoors. How was that decision made?
The backyard has a surprising amount of privacy and the new landscaping improved even upon that, so we had the opportunity to blur the boundaries between inside and outside. Once we reached that point in the design, the windows were not thought of as openings within a wall, but a type of wall. The project has wood walls, stucco walls, and glass walls.

How do using walls of glass contribute to a good entertaining space?
By expanding the feel of the space and providing an ever-changing room. One thing that is important to do when working with glass rooms is to make sure the exterior side has enough interesting lighting so that in the evening the walls do not turn into dark mirrors.
What was your favorite part of this particular project?
The clients were very engaged in the design process and communicated with us very well. They have also been very appreciative of the work we and the landscape architects have done.
As for my favorite part of the house, I like the way the stone “pier” starts as an interior floor, is then the bridge between the inside an outside at the addition, then extends into the landscaped terrace. When you enter the front door, the view extends along the pier, through a glass wall to the rear yard hillside. The stone pier ties the existing house, the addition, and the exterior together in a subtle but substantial way.

What are some of the best ways to make a modern home feel warm and inviting?
Using wood surfaces on the interior, use area rugs to define seating groups, and use comfortable furniture. It is also helpful to be able to position windows so that there is a controlled view without the need to provide window coverings. We sometimes combine clear glass and obscure glass into larger window units that allow the view to be controlled but still let in the light.
If you’re ready to make your dream home come to life, enter Marvin’s Smart Performance Promotion, where one lucky homeowner will win $5,000 toward the purchase of beautiful, energy-efficient Marvin windows and doors.
Architects: Jon F. Hensley and Sunny E. Carroll
Landscape Architect: Scott Brinitzer Design Associates, Inc.
Photography: Maxwell-images.com








