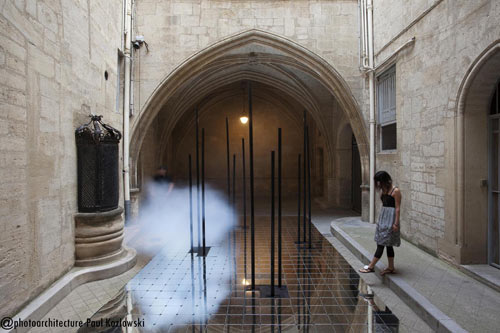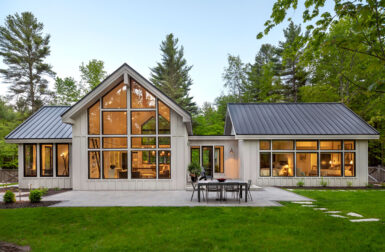
The 5th Festival of Lively Architecture organized by Association Champ Libre, took place in Montpellier from Just 17-20, 2010. This year, architects from around the world joined and answered the thematic “Between Shadow and Light”, creating an architectural sculpture or installation in the courtyards of private mansions in Montpellier.
This year the top prize of the festival went to the project Lumi-Air, realized by ABC Studio, Doonam Back and Yann Caclin, architects from Nancy, France (pictured above). This project won “because it is with poetry that it brought to the foreground the light through a cloud of smoked while reflecting the vault of the hotel of Mirman. The orchestra of mirror shone and made sparkle the vault, multiplying tenfold the spatial perceptions.”
Description of the winning entry:
The material is an expression of light. In the space, the light spreads in the space and exists only by meeting with masses. Its intensity varies, the shadow is outlined.
The light becomes tangible. Game of reflection, lines of shadow.
The project is a physical expression of this relationship between light and material, solidifying it.
The space of a courtyard of mansion is ideal for this project, for its surface opened, allowing one scene of mirrors on the ground. With this installation, the court becomes a clearing in a forest: a moment of peace, opened, bright.
The two honorable mentions were “Truthehole” realized by Splace from Gênes, Italy and another one to “Ombre en Lumière” by Emilie Queney and Markus Schork based in Paris, France.
The descriptions below are all from the architects.

“Truthehole” by SPLACE A. Bosio, G. Cassinelli, A. Lavarello, K. Perini, F. Valido, architects from Gênes, Italy
Light and shadow are key elements of the perception of architecture. With our project, the necessary condition for perception is light as material. Through this practice it’s possible to obtain a living and dynamic image of reality.
As Plato suggests in his allegory of the cave, we can perceive the world only through its projection. A tunnel leads the viewer from the street to the darkroom. The only links with the surrounding architecture are the images projected by the pinhole and the visitor feel like Plato’s prisoners. The real space is revealed when the observer exit the cave entering the courtyard. Will the correspondence be plain? In fact the images are upside down due to optics laws, and represent just a selection of reality. Finally, the pinhole method is a metaphor of the relation between architecture and users, which is influenced by the representation media: the architectures we talk, read and write about are images — plans, renderings, photos — rather than actually-lived spaces.

“Ombre en Lumière” by Emilie Queney and Markus Schork, architects from Paris, France
Some black elements scattered in the courtyard is an obstacle to the usual run of the sun, producing short-lived motives.
Every day, the changeable shadow comes to slide on the surfaces which constitute the court and give during one precise moment the key of the meaning, reconstituting on the ground the word “Shadow”…
A plan decomposed into regular squares is distributed on 4 strata. The image of origin becomes only readable by the projection which reconstitutes it once a day. A blank surface marked on the ground comes to receive this image.

“Up Sky Down” by Guillaume Girod, architect from Grenoble, France
The installation propose to meet the light and touch it. It offers wide shadows area, some more intimate, more erased. It puts face to face these two protagonists: light and shadow.
In the courtyard, thousands of black balloons recreate a sky, within reach. It is just there, it moves slowly like waves, letting pass some sunbeams. The atmosphere reminds the moments of tension precedent a thunderstorm.
White threads realize sunbeams and come to impact the ground, drawing geometrical zones on it.
The installation proposes a simple language which revisits a universal theme: children imagining invisible forms looking at the sky.

“Cristallisation” by Laurent Bariat and Fanny Dohen, architects from Lyon, France
Light reveals volumes and materials, could not it become itself material? Would not its passage in the physical state allow to reveal all its characteristics?
Its crystallization would offers the possibility of composing simultaneously with these various phenomenas.
Entered in an unknown place, the light comes to take shape, playing all its nuances, developing a sensitive course, leading gradually to the discovery of an inner courtyard. This place, where everything is suggested, diffuse, mark a progressive passage toward a dark space, where we perceive nothing. Finally, this place becomes the theater of abstracted reflections offering a new glance on the architecture in this hidden moment.

“JMP Land. Art. Scape. Architecture” by J.Munoz i Perez, architects from Barcelona, Spain
Hôtel de Sarret astonishes us. A lamp, out of scale, attracts one’s attention due to the austerity of the courtyard. We want to revalue the main characteristic of the courtyard thanks to a land.art.scape.architecture that gets integrated with the austerity of the place. 15,000 tealights (a common, inexpensive and ephemeral candle encased in a thin metal container) to generate a shadow thanks to the different colors used. At the same time, all tealights are numbered in order to single out.
During the last day, the visitors to the Hôtel de Sarret are allowed to collect a tealight. It is the way of spreading the land.art.scape. architecture all around the city and beyond.

“Vortex” by Vortex, N. Grun and P. Laurent from Strasbourg, France
The installation wants to introduce a dialogue between the immateriality of the light and the physical presence of the architecture.
The project offers a device which prevents the solar radiations from escaping of it: a black hole.
The object’s dynamic enters in echo with the place. The courtyard is plunged into the shadow of the vortex.
The installation absorbs the daylight and restores it through a bright shape which changes with the hours the volumes and the reliefs of the courtyard. Vortex proposes a game which possesses the power to reveal the beauty of the architecture by putting it in the darkness.

“Chasseur d’ombre” by Bianco Studio , G. Burragato + M.Burragato, architects from Milan, Italy
A good architecture is mainly made by two components: shadows and lights.
“L’architecture est un jeu savant, correct et magnifique des volumes assemblés sous la lumière” — Le Corbusier
The installation is made of paperboard recycled modules. Each module is a box with one face missing and replaced with a white paperboard. This white surface is folded into several manners and takes different shapes creating different lights-shadows effects. These modules are assembled together into a grid, following a specific mesh design that creates a rhythmic surface. The modular system creates a circular space that can be crossed. Some faces of the boxes are colored or reflective in order to generate suggestions.
The users are invited to interact with it, by folding or molding the white paperboards and putting them into the boxes. So they can play directly with the shadows.

“Ukigumo – Floating Clouds” by MoNo, F. Nagashima and M. Maruoka Nagashima, architects from Yokohama, Japan
The stage we try to create is a place filled with atmosphere of medieval France. Therefore we set a theme “the encounter of two old styles of France and Japan” as the concept of our installation. In the courtyard, some clustered columns produce a space with Japanese independent sense, implying a Japanese traditional building. With the hotel’s own columns, we let two different countries columns emphasize their individuality with their own style.
A new relationship will born between two styles of columns thanks floating clouds “Ukigumo”, one of so important characters of Japanese old painting. In old pictures they are used as border and also connection between different scenes. We will fulfill this art work with contemporary industrial standard products, not Japanese traditional special materials.
By passing through several layers of nonwoven fabric balloons, daylight changes unevenly and makes the unpredictable gradation of
atmosphere between shadow and light.

“Performa” by the College of Design, University of Kentucky / teachers M. SPeak, M. Mckay, and L. Swanson; and students J. Hines, J. Grant, R. Sparks from Lexington, Kentucky (USA)
Performa is multi-performative material system utilizing optimization, aggregation and efficiency. The system is comprised of identical foldable units that create a high degree of unit and system pliability which allows for adaptation to changing conditions. These conditions range from highly spatial once deployed to laying completely flat for easy transport.
The work explores the sensory affect of its field condition: variable aperatures of opacity and openness, light and shadow, and their impact on adjacent surfaces. The work is the result of rigorous digital and physical techniques that tested potential performative characteristics, limits, and strategies of fabrication.

“Kub(or)” by La Mutuelle, Emmanuelle Chiappone-Piriou, Maxime Enrico, Dimitri Roussel, and Sonia Sifflet, from Paris, France
The project is a mirror ball split up and scattered in the space of the courtyard creating a game between shadow and light. A new roof of suspended cubes reflects, inverts and throws on the ground images of the courtyard and visitors.
Photos by @photoarchitecture Paul Kozlowski / and Association Champ Libre.






