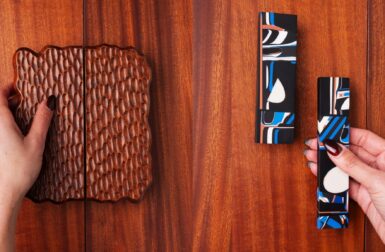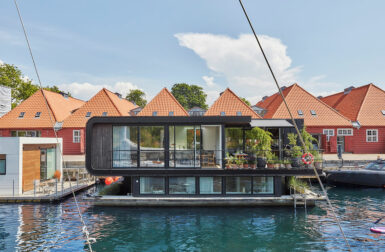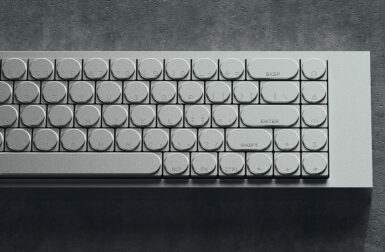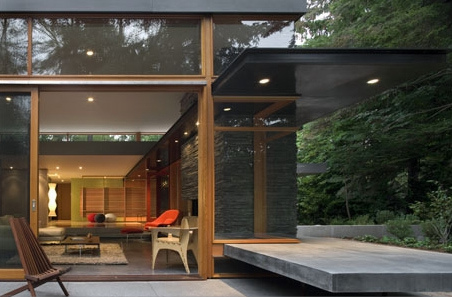
This 1950s suburban home was redesigned by Bohlin Cywinski Jackson to blur the boundary between indoor living and the landscape beyond. A composition of elongated colored boxes and planar elements organizes and enlivens the house. Circulation and living spaces occupy the resulting zones between.
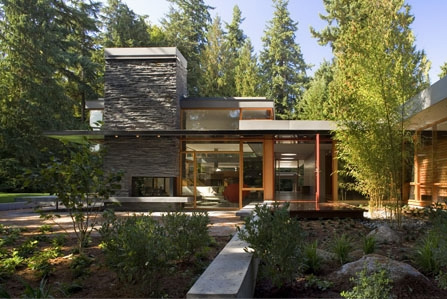
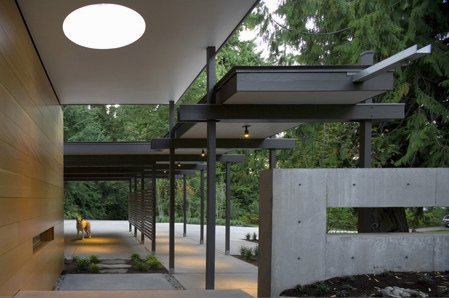
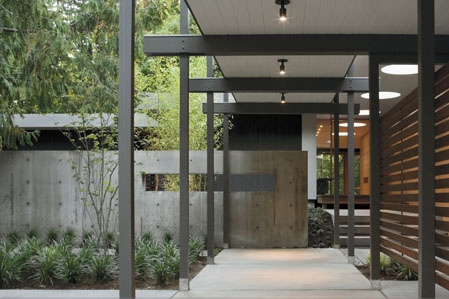
A spine of ipe decking and a series of playful round skylights draw one from the arrival point through the house to the living spaces and the wooded site beyond. A bold linear concrete wall links a new garage and studio, forming an entry court that simultaneously welcomes visitors and screens the private bedroom spaces nearby. Teak plywood cabinets, blackened steel, and Douglas Fir contrast with more modest materials such as painted MDF panels, fiber cement siding and simple drywall.
This house provides gracious modern living both connected to the land and responsive to the needs of a young family.

