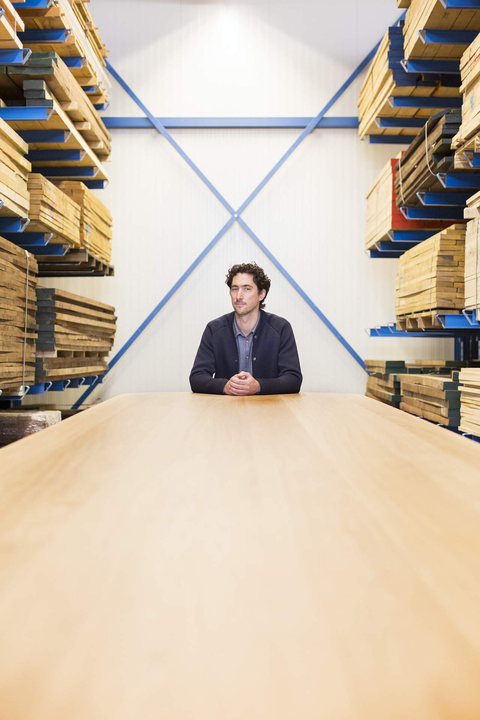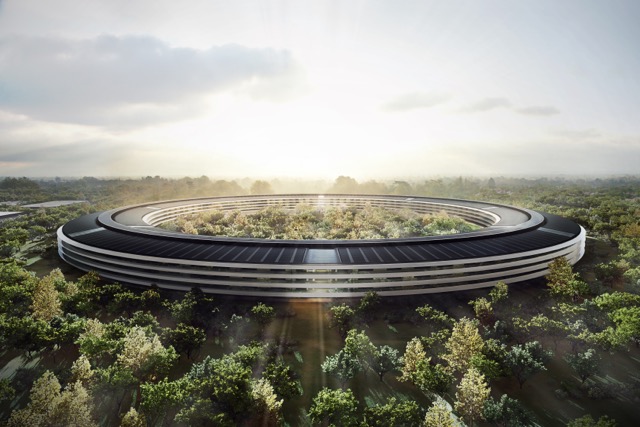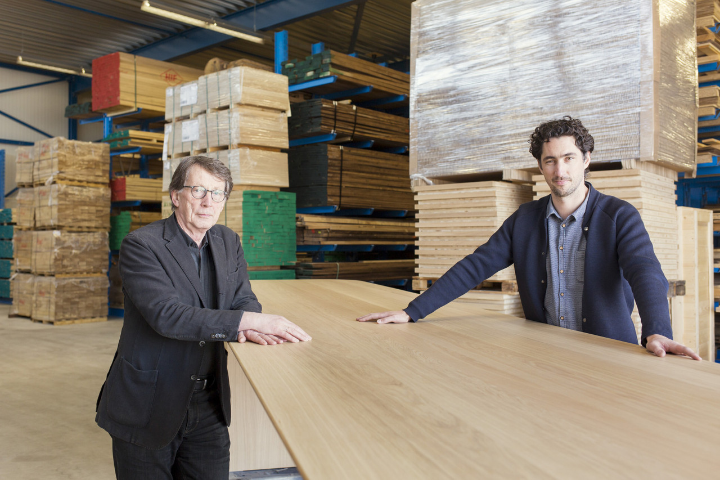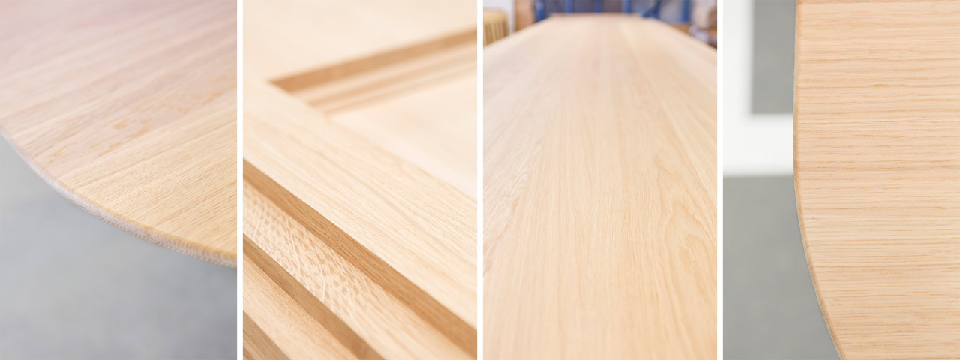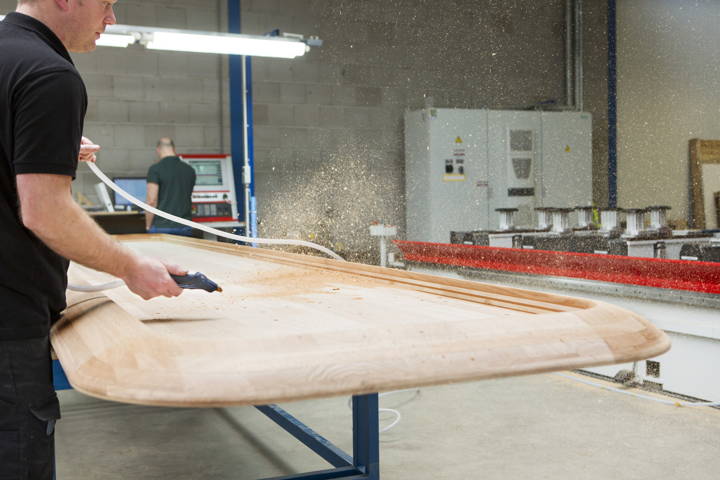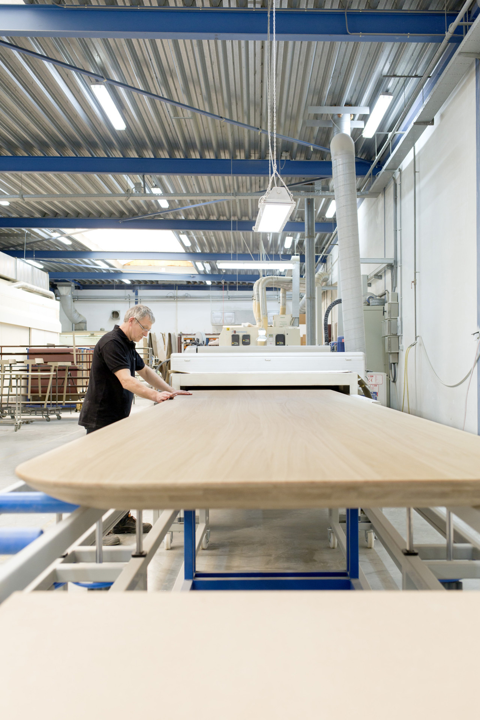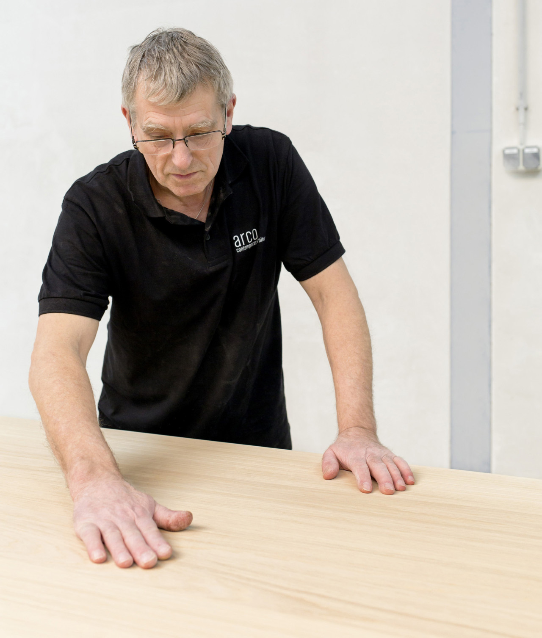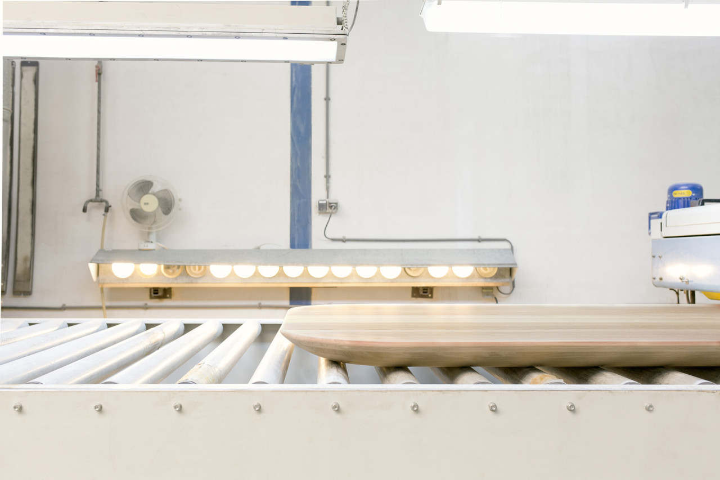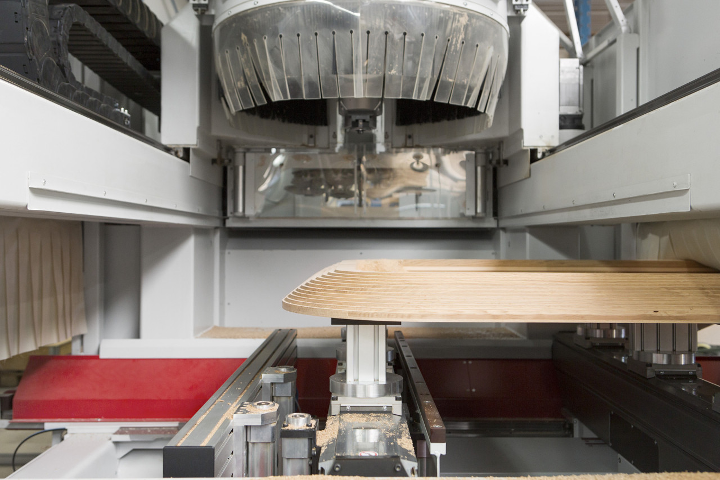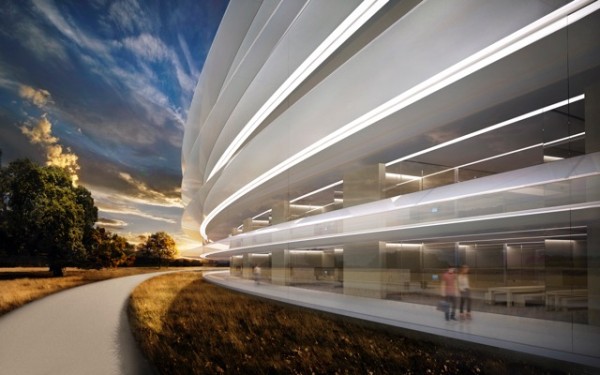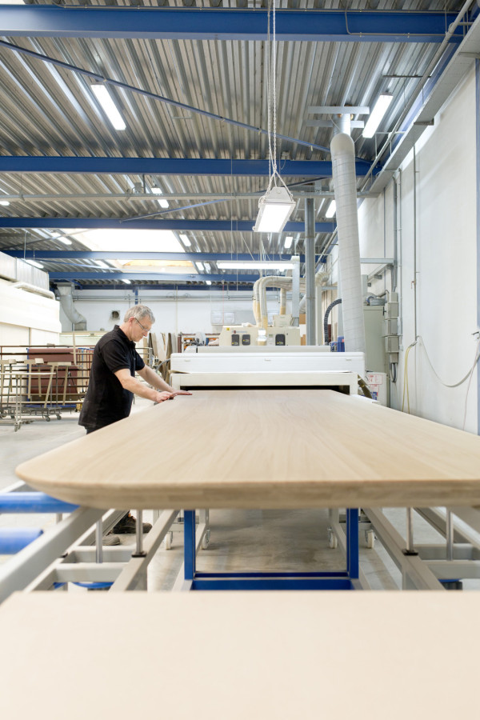I’m sitting inside Apple’s Alves Caffè Macs in Cupertino, a cathedral of glass that serves as a private cafeteria and informal meeting area for Apple employees. Despite the open view from the outside, you can’t get in unless you’re an employee or an invited guest. Fortunately, Design Milk was offered an invitation, and I’ve been whisked through the cavernous dining hall to gawk at the precisely fitted sheets of stone, metal, and wood representative of the Apple aesthetic. The scale of the space is startling upon entry, accentuated by a nearly empty interior at this particular hour, alongside the tasteful restraint of the furnishings within (I approvingly note the selection of Naoto Fukasawa-designed armchairs strewn throughout).
This cafeteria is where Apple’s legion are invited to meet, eat, socialize, and collaborate without the worry of snooping eyes and eavesdropping ears of the public. At the moment the guarded architectural vivarium is dotted with a few lone diners finishing lunch surrounded by a sentinel of greenery planted along its perimeter. In a quiet corner of this cafeteria is where Apple has agreed to share a small secret this afternoon—a design planned to play a prominent role within the walls of the much anticipated Apple Campus 2, aka the “spaceship”.
A table.
But like everything Apple does, a table is not just a table when the most valuable company in the world decides to turn its obsessive eye toward something so necessary, so practical, yet so often overlooked. Apple wanted to furnish their offices with tables with an ulterior motive: to spur natural communication and collaboration within its curved office walls.
The company has strategically seated me at one of the cafeteria’s expansive 9-foot-long tables, one of several designed by a 112 year-old family run Dutch company, Arco, to make a point. For as impressively long and exactingly finished as the table I’m seated at is (Arco’s Essenza table), Apple reveals they plan to outfit their new 2.8 million square-foot offices with 500 custom-made tables by the same company, but at twice the length: 18-feet long, 4-feet wide, and 660lbs of continuous, seamless white oak. The closest approximation that popped into my head was an enormous naked wood skate deck designed for a colossus Jony Ive. And if the length of all 500 tables inside Apple Campus 2 were combined, it would roughly equal the distance of the National Mall in Washington, DC.
These extra large Pod Island Tables by Arco are constructed from continuous sheets of solid Spesshart white oak sourced from the fairytale forests of Germany. There are no visible seams because of the company’s innovative manufacturing technique, which essentially peels away continuous single thin sheets of wood, which is then layered into a table top.
Despite their size, the tables serve a much more intimate purpose: to invite “accidental mingling” among employees within open area “pods” inside Apple Campus 2—common open areas located throughout each floor of the Main Building designated for employees to socialize and collaborate freely, a concept born from Apple founder Steve Jobs’ tenure at Pixar.
We asked Jorre van Ast, the great, great grandson of the company now in its 4th generation of operation, to share some insight about this ongoing collaborative effort and what it took to build 18-foot long tables for Apple.
Apple is famed for a discerning, if not obsessive, eye for detail when it comes to design. One could expect even more so when it comes to outfitting their own offices. What was the process like for Arco designing for Apple?
Jorre van Ast: It’s been a very intense and constructive collaboration. We worked closely with the Apple team and Foster + Partners on the whole development and manufacturing process—from the forestry and saw mill in Germany, to selecting and refining the raw materials with our partner in Belgium, and throughout all stages of building the tables in our factory.
At Arco we don’t just manufacture, but also design and develop… so it is about ‘creating’ in the broadest sense of the word. This is where we found a common ground, specifically a shared focus with Apple on design, quality and details. I believe we speak the same language and feel we understood where the Apple team wanted to take this project.
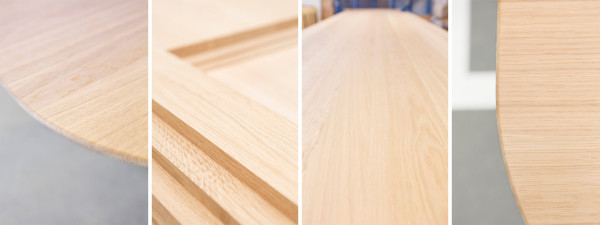
Each Pod Island Table took about 10 months to go from tree to a finished table. Arco devised a new technique to peel away very precise, thin layers off of single oak slabs, layering these continuous sheets into a seamless surface.
“When we met Jorre and Willem we knew immediately they were the right team to bring to life our design for the Apple campus tables. We were impressed by their experience, craftsmanship and ability to make something so simple and familiar feel special. These tables are a particularly important point of reference for collaboration and will serve a vital role in bringing people together inside the new building. We think they are the perfect fit for the space we’re creating.” -Stefan Behling of Foster+Partners
Did Apple come with specifications and requests beforehand, or was it more of a non-conditional invitation to offer Arco’s vision to fulfill Apple’s needs?
Our relation started with Apple selecting our Essenza table, designed by my father Willem van Ast. While working on several customized versions of the Essenza they asked us to try something we’d never attempted before in the Pod Island table.
At that time all of us assumed the table top would be built out of 2 or 3 segments, in order to deal with the 18-foot length. It soon became clear this was a job and a project unlike anything we’d seen.
During a meeting to inspect the first prototype together with Apple and Foster+Partners, the question was raised: ‘but what if it was made out of a single piece? Can you achieve it?’ They challenged us to push the boundaries of our craft, we got excited ourselves as well and started to investigate how to overcome the limitations inherent to the way we produce tables—not just here at Arco but for the entire furniture industry including our partners. Design, machinery, logistics, finding the right material… it all had to be reconsidered.
Besides the size/scale of these tables, what was the most challenging request Apple made in regards to the Pod Island Tables?
Finding wood in this length and quality, and the selection of the boards as a whole. The wood comes from the Spessart region in Germany. This is also where the saw mill is located.
We have chosen this wood for its characteristics, accepting it is a natural material. One of the greatest characteristics and challenges of working with wood is how each tree, each board takes on a life of its own. The sawing, drying and selection is not an exact science and requires a lot of knowledge and craftsmanship in which our German and Belgium partners play a very important role.
Understanding the collaborative intent of these pods within Apple Campus 2, is the table’s design reflective of the interior architecture itself or seen as the primary mechanism to initiate collaboration amongst occupants?
As you would expect with Apple, the space is designed so that everything works together in a way that will bring people together organically. These tables are part of creating that experience.

A five-axis CNC machine is used to mill the underside of the table top. The table was made using a revolutionary sandwich construction method developed by Arco especially for the Apple Campus 2 project. They accomplished this using a customized sawing technique and a massive CNC machine to further cut and shape the pieces to exacting standards.
How precise are the CNC machines and mechanized saws used to manufacture the tables? In other words, how close in dimensions are each table from one another?
We can mill to an accuracy of tenths of a mm. One of things I like about this project is how it combines handcrafted elements with innovation. Of course temperature and humidity do have influence on solid wood; it contracts and expands. So the construction is designed in such a way that it either allows the wood to do so or minimizes it through the sandwich construction
Will you eventually be visiting Apple Campus 2 to see the tables in their new home once assembled and installed?
We have an intensive collaboration on several projects in which we visit each other back and forth. When the project is finished, I will definitely go over to see the end result.
The order of Pod Island Tables is currently in transit inside capacious 40′ x 40′ shipping containers, each piece carefully protected within large aluminum wrap, each piece vacuum sealed to keep the wood protected as they journey across the Atlantic. Eventually each of the 500 tables—alongside 300 Essenza tables, and 200 other benches—will be installed by crane and dolly within Apple Campus 2, where the company’s nearly 13,000 employees will come into contact with a table that began its life nearly 6,000 miles away, each as unique as the towering trees with which each was made.


