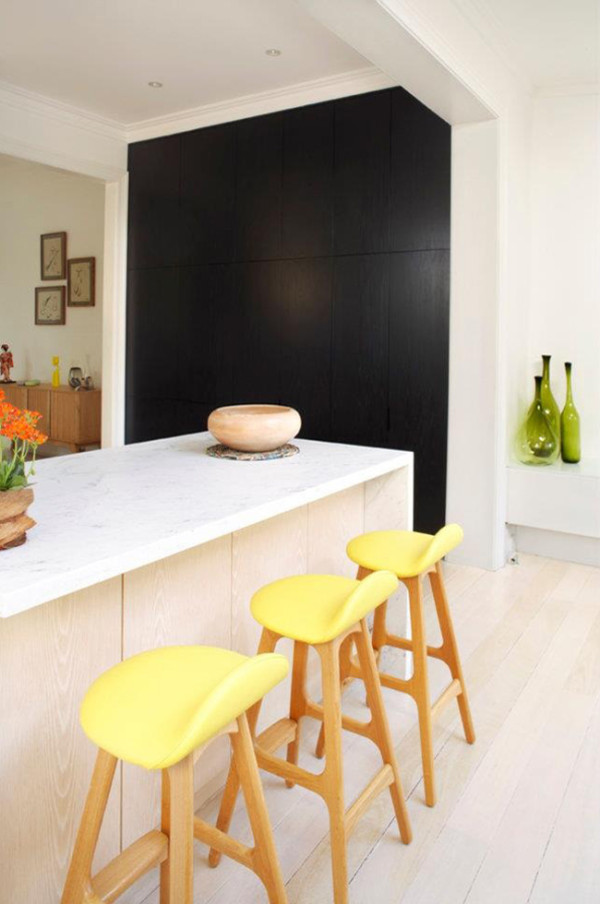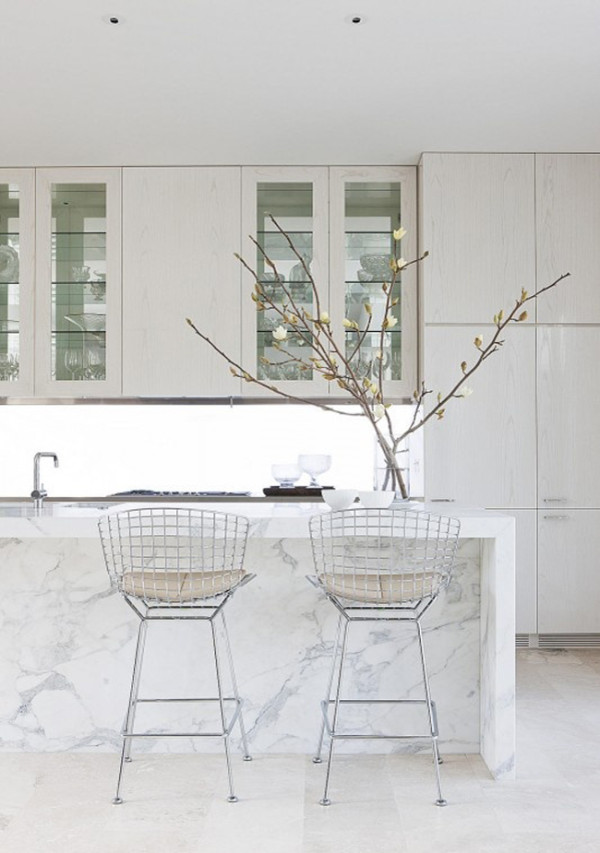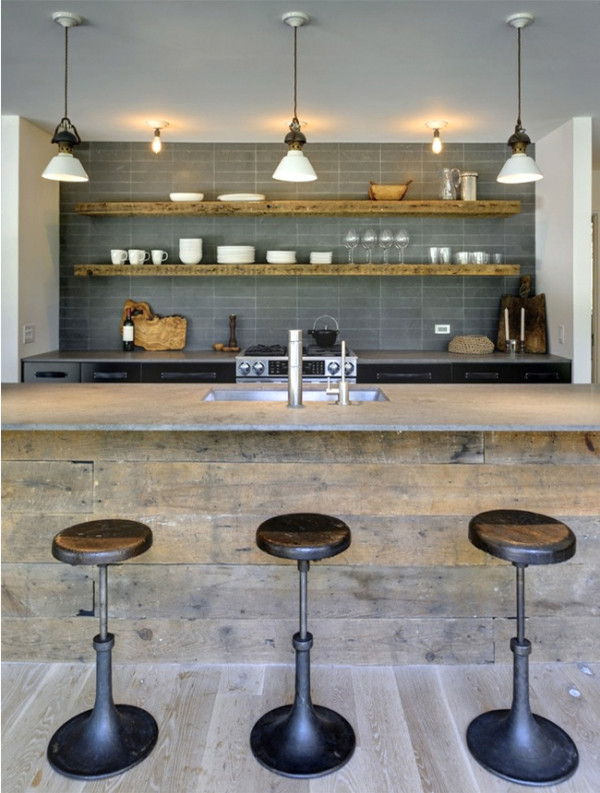Back in the days of June Cleaver, it was the eat-in kitchen that signalled success. These days it’s a well-turned-out, preferably oversized, kitchen island. Often thought of as the heart of the house, the kitchen island is the place for standing around nibbling and sipping cocktails, doing homework, and eating casual meals. With islands like these, who needs a table?
Above: Vancouver loft designed by architect Omer Arbel.
Los Angeles-based firm Studio William Hefner designs with a holistic vision that encompasses architecture, interiors, and the landscape to form a single environment, as is evident in this Brentwood residence. The black accents ground the light wood flooring and cabinetry, and contrasts nicely with the decorative grasses seen through the expanse of glass.
Located in Vienna Austria, this is a converted warehouse by Loebell Architects that’s home to a family of four. The black wood island is a bold departure from the usual white marble.
This Tribeca loft features plenty of Carrara marble—both the island and the back counter is encased. Harry Bertoia’s steel rod stools, made by Knoll, is a classic pair up, playing off the stainless appliances, open shelving, and chrome pendants.
Paul Hecker and Hamish Guthrie of Melbourne, Australia-based interior design firm Hecker Guthrie combined ash blond timber floorboards, marble, white custom cabinetry, and a striking black rangehood. The homeowners’ burgeoning collection of Scandinavian furniture and art were their inspiration. The tan leather of the stools is also echoed in other parts of the home.
The Calacatta marble used in this kitchen has prominent gold veins, adding color to the black and white palette. This unit, as well as the entire building, 33 Mackenzie Tower in Melbourne, was designed by architects Callum Fraser and Zahava Elenberg of Elenberg Fraser. The minimalist counter stools were designed by Patricia Urquiola.
This kitchen, with its swathe of black, pops of yellow, and use of different woods, captures the Australian urban coastal style. It’s an older building, updated by Diane Fernandes, who retained its charm, but gave it a hip look.
There’s nothing more classic for a kitchen. The white cabinetry with glass shelves, solid Carrara marble island, and Bertoia stools are fresh and timeless.
Sydney-based interior designer Stacey Kouros is known for her daring use of color. That lighting pendant certainly makes a statement. Its textures work with the others in the space, including the cross-hatch travertine floor and diagonally-laid out backsplash.
This Buenos Aires apartment, designed by Christine Chang Hanway, has the fun, retro feel of a diner. The red stools and pendants work well with the warm wood, and make the mishmosh of pantry items on the open shelving sing.
This is the Hamptons home of blogger Athena Calderone of design firm Rawlins Calderone Design. While she designed the interiors, she and her DJ husband hired Bates Masi to rework the architecture. The newly constructed interior walls and interior cabinetry, including the island, are done in reclaimed barn wood, which blends perfectly with the industrial-style stools.
Another dark kitchen scheme designed by Athena Calderone. This time it’s her penthouse in Brooklyn’s Dumbo neighborhood, which overlooks the East River. The brass interiors of the oversized Thomas O’Brien conical pendant lights play off the smooth wood stools from Organic Modernism.
For more counter intelligence check out StyleCarrot’s 43 Kitchen Counters & Islands.


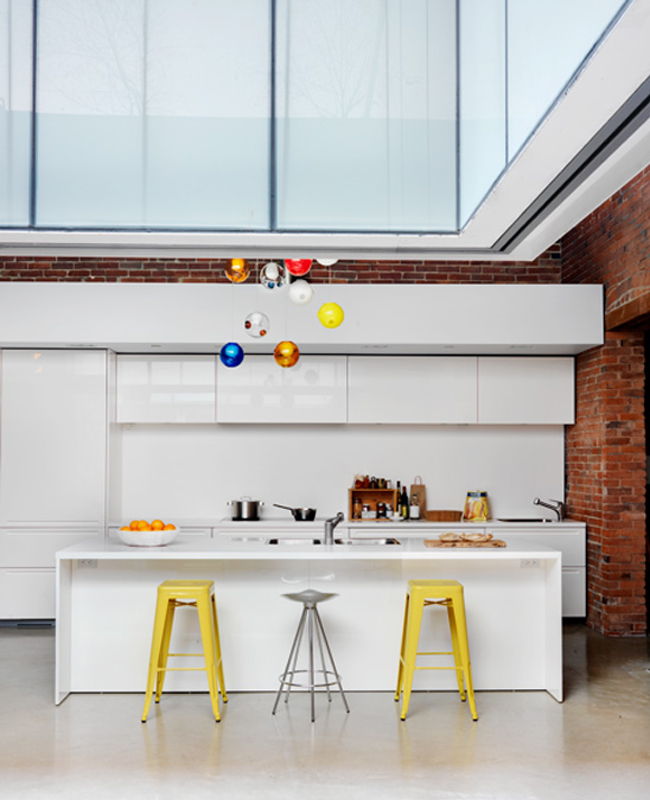




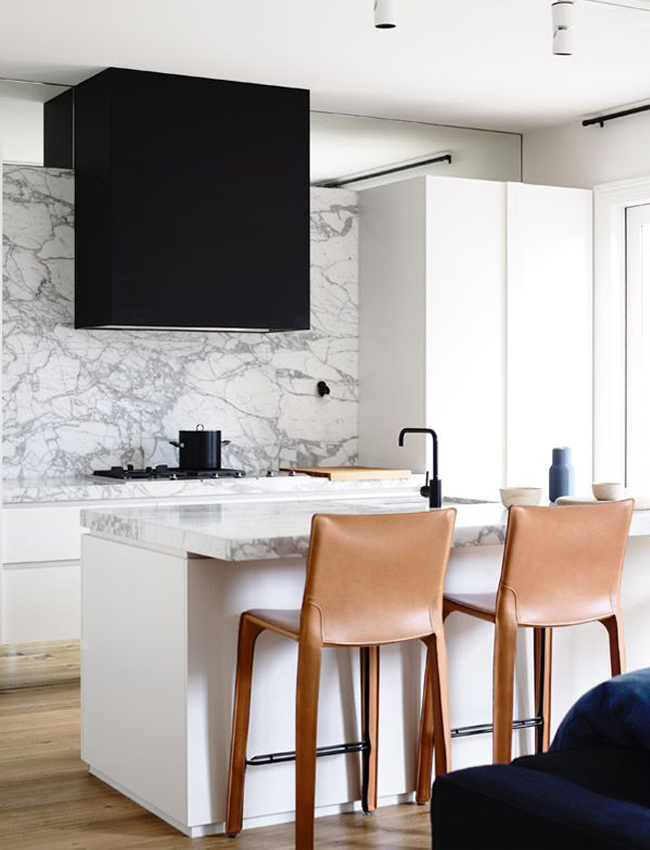




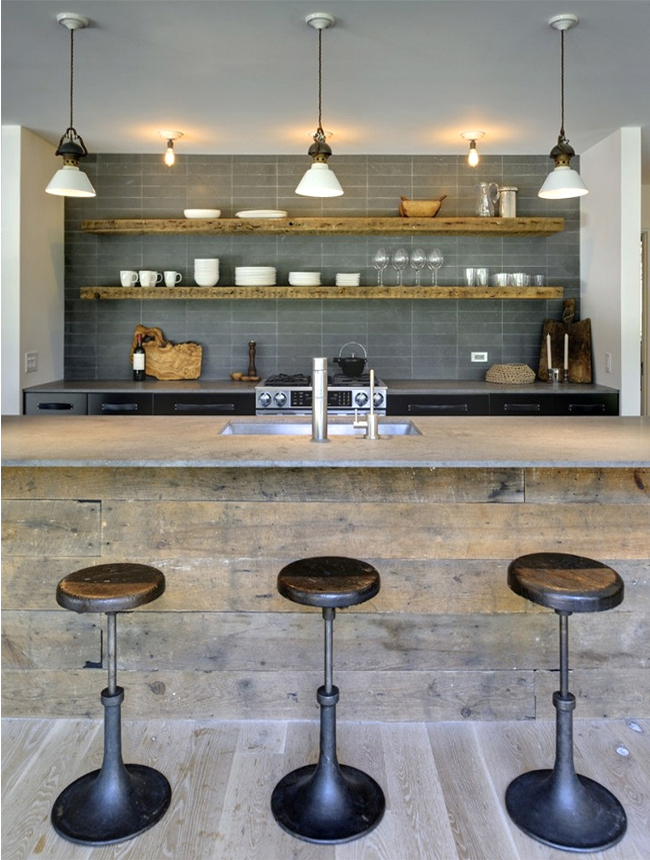
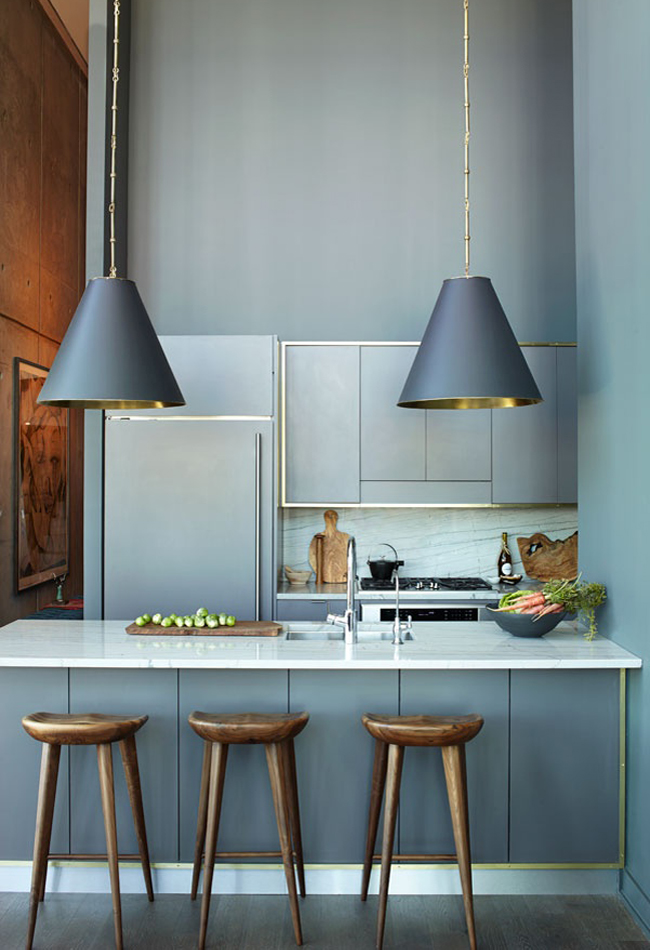




![kitchen-counter-elenberg-fraser]](https://design-milk.com/images/2013/07/kitchen-counter-elenberg-fraser-600x876.jpg)
