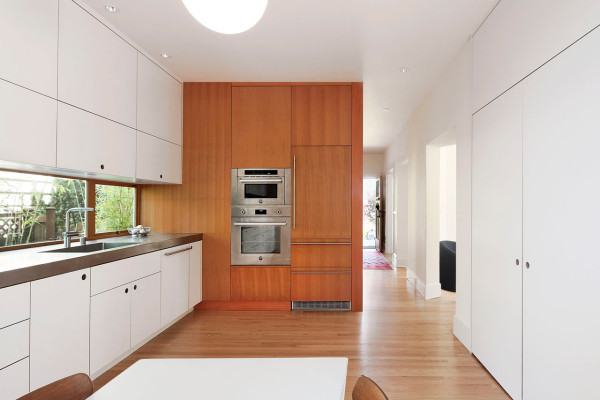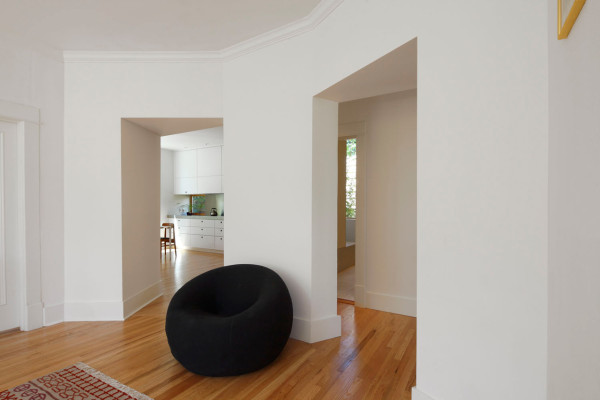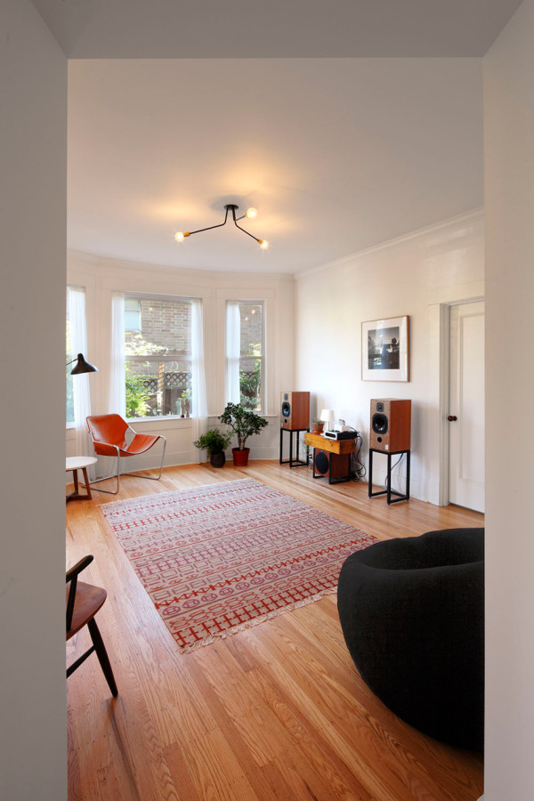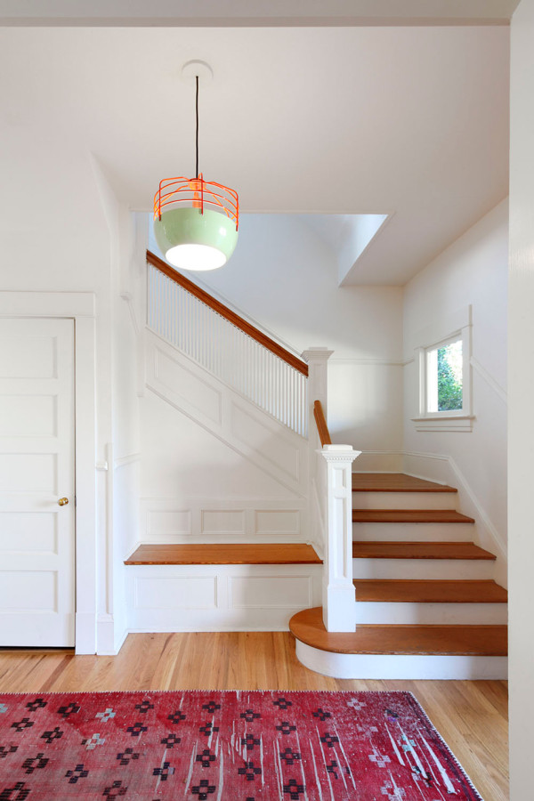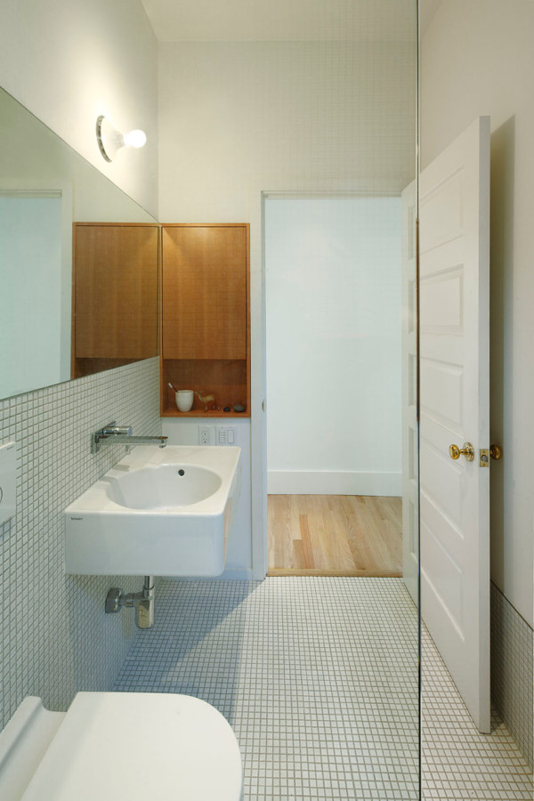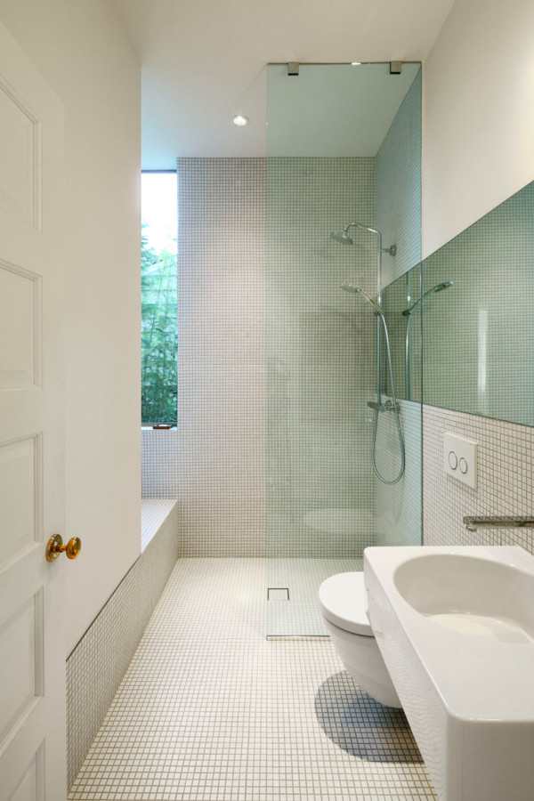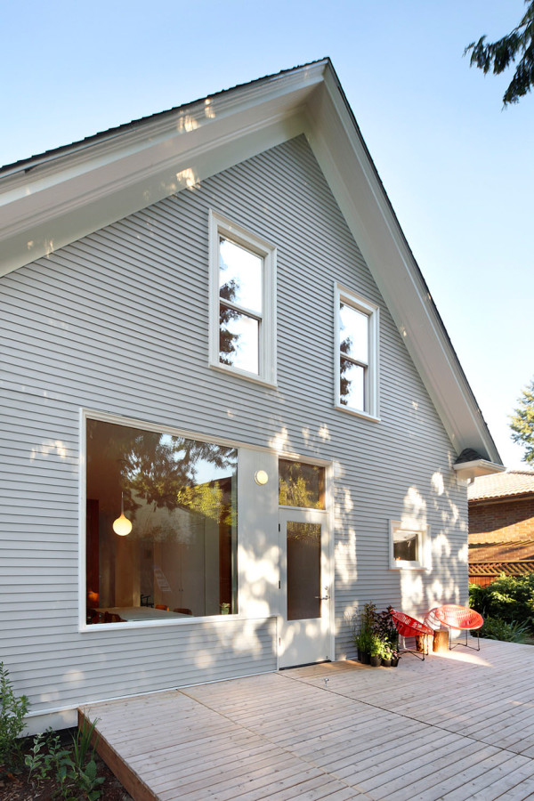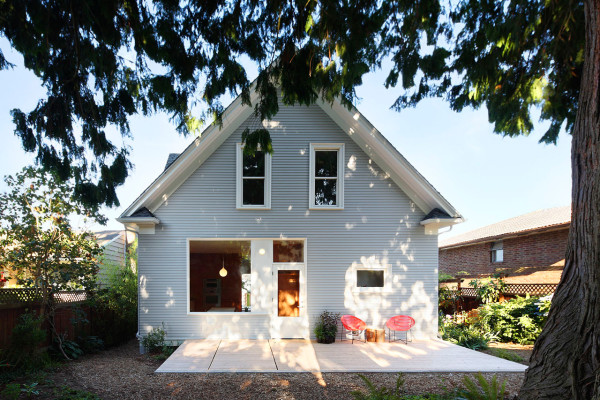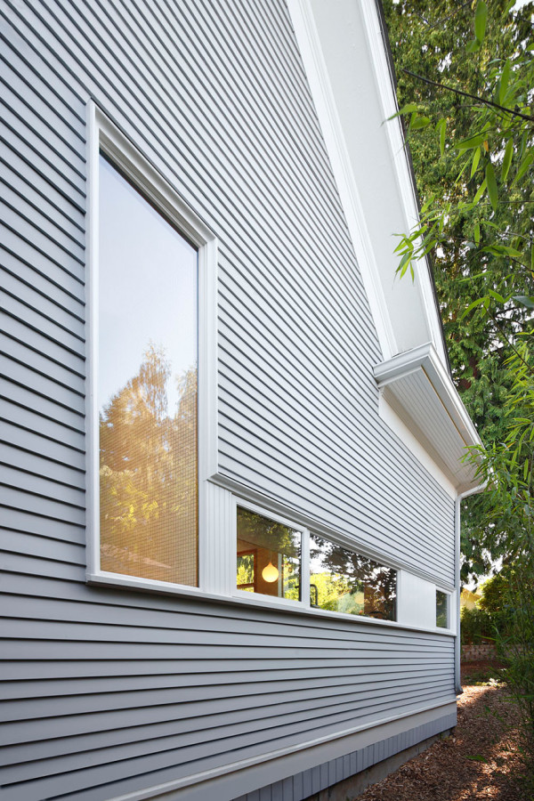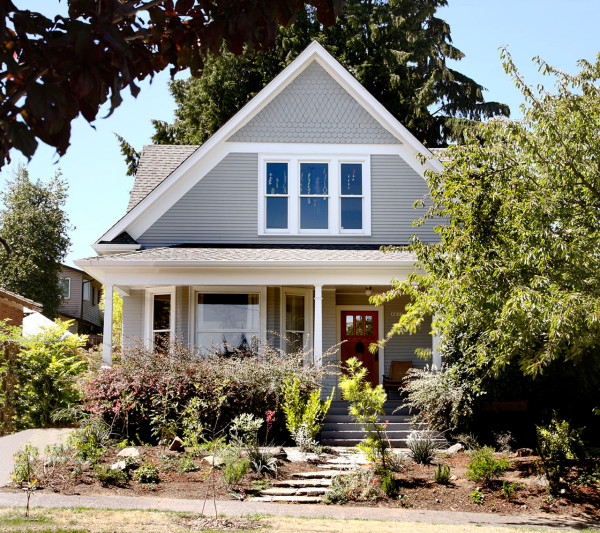When a Seattle family purchased this 1914 craftsman home in 2013, they saw the potential it had. The family wanted to restore the natural charm of the house while at the same time modernizing the traditional layout of the main floor. After spending years in Japan, they were looking to lead a minimalist lifestyle and wanted to go with a clean and simple look. They brought in SHED Architecture & Design to achieve the reworked floor plan by opening up the flow and creating continuity from the entrance to the backyard.
Working with the existing form, they designed a new kitchen, bathroom, laundry, and outdoor space that worked with the home’s original angled walls, oak floors, and bay windows. As the spaces unfold, the new open pathway lets light pass through the central part of the home.
In the new kitchen, windows were added instead of using a traditional backsplash to bring in additional light for working.
Stainless steel countertops top off white laminate plywood cabinets and vertical grain fir was used on one wall to disguise the refrigerator and surround the oven.
Love the Bluff City pendant by Jonah Takagi that hangs in the entryway.
The new bathroom is outfitted with white ceramic mosaic tiles to create a classic modern look.
Photos by Mark Woods.


















