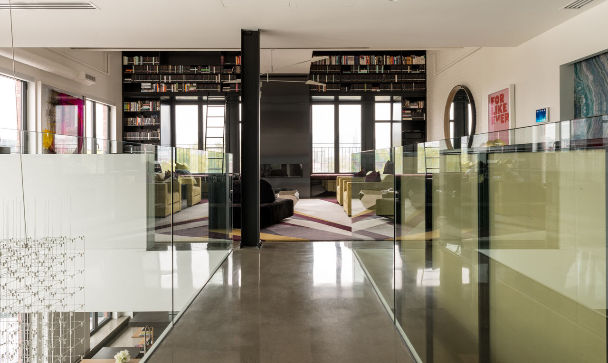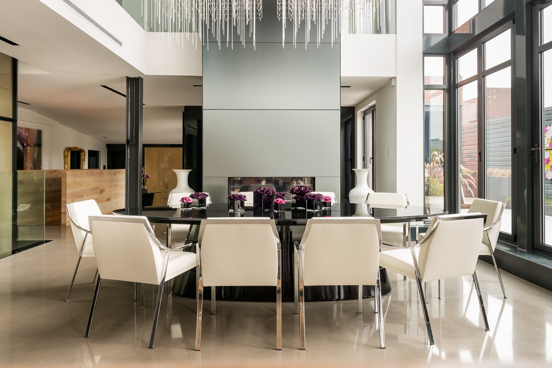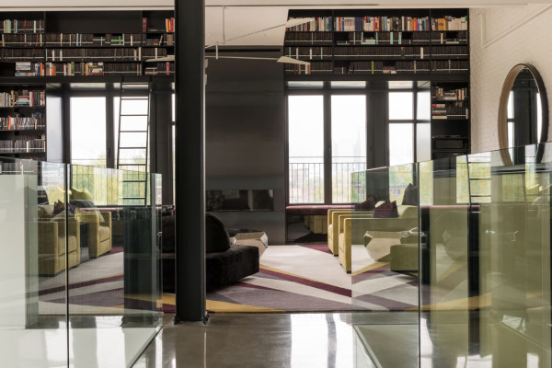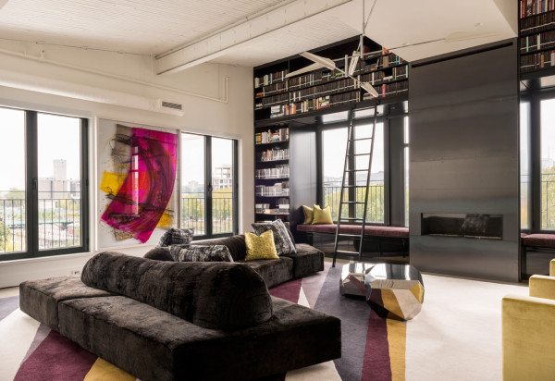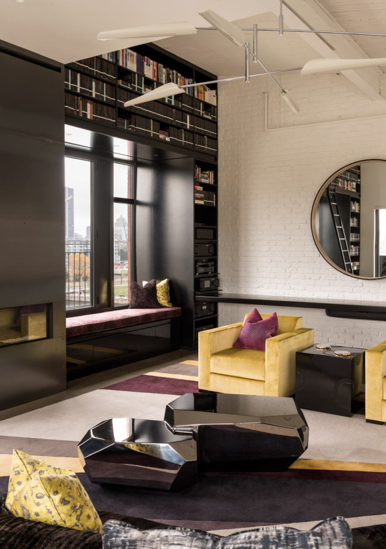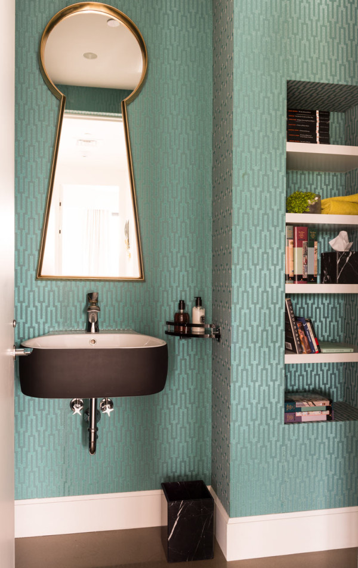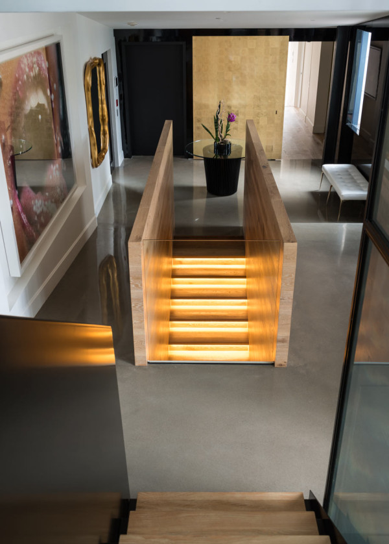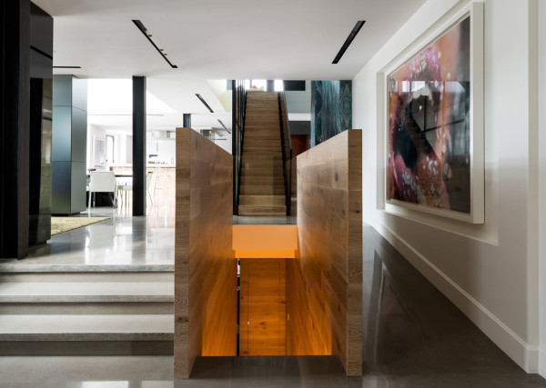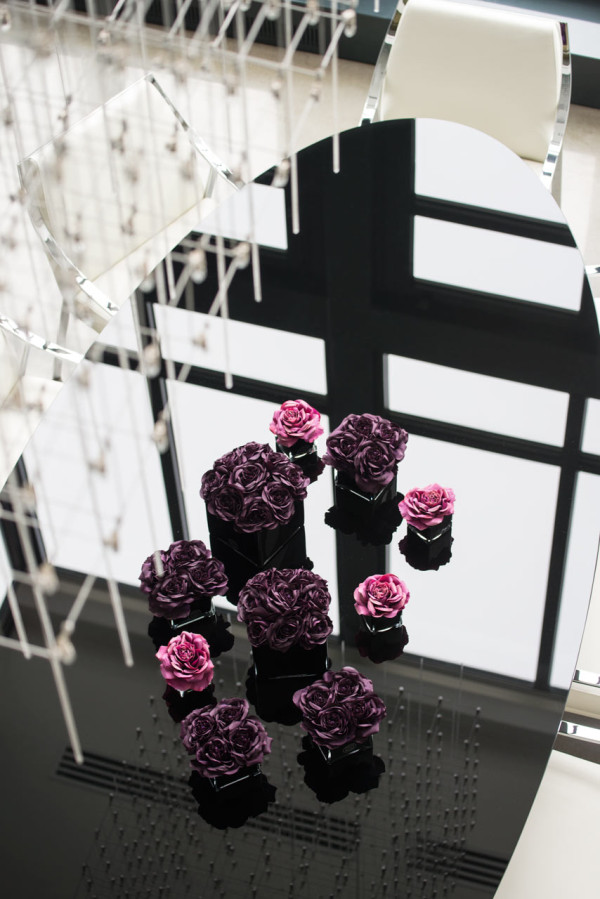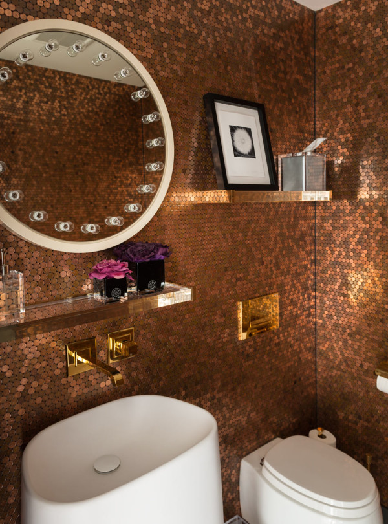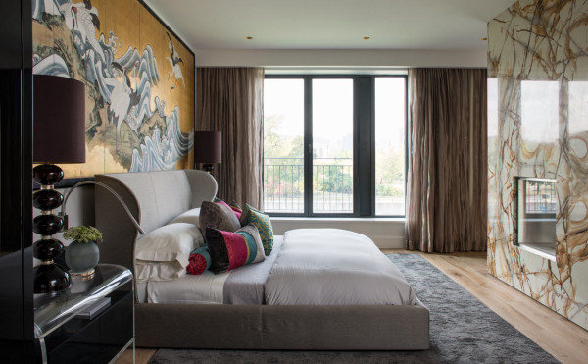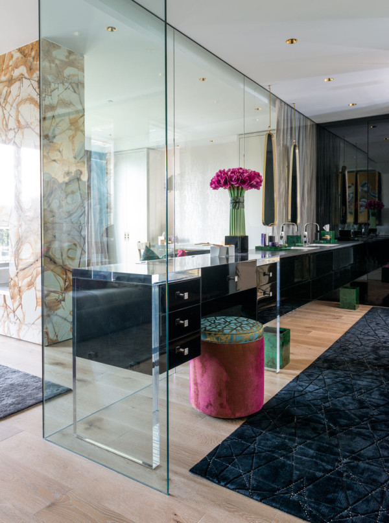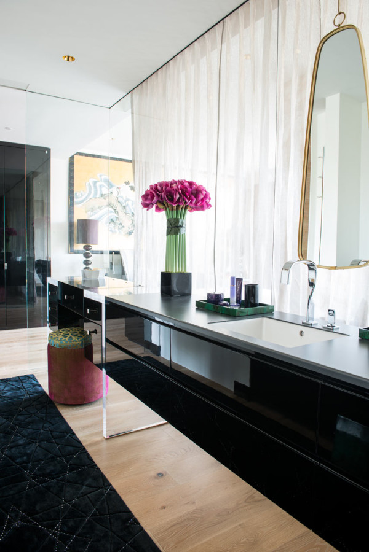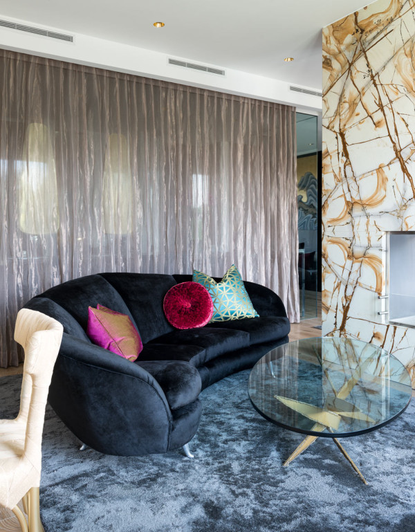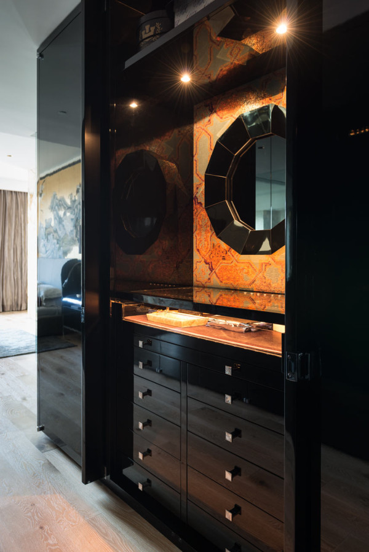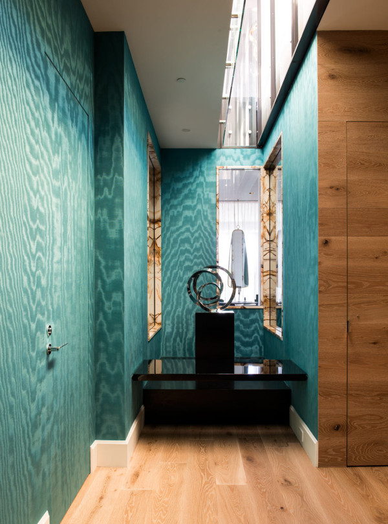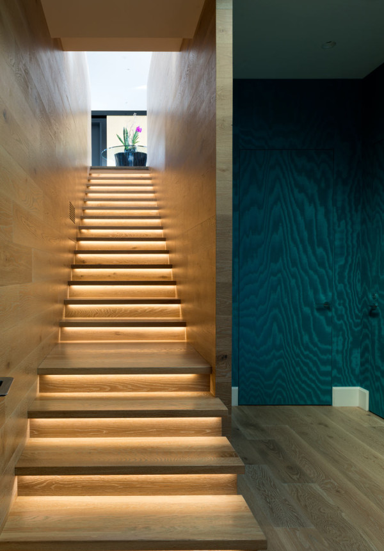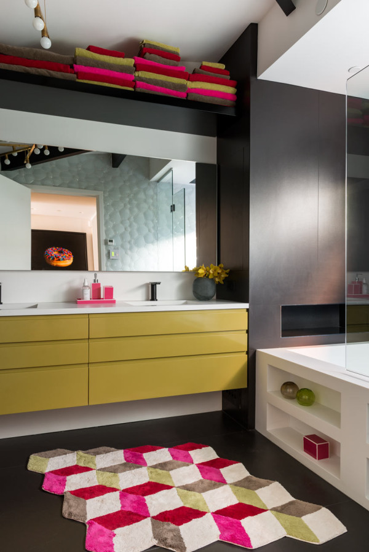Three adjoining apartments were merged to create this three-story, 6,000 square foot residence in Montréal, Canada that comes complete with a refined, industrial feel. The project, handled by Les Ensembliers, not only joined the individual units, it resulted in a cohesive aesthetic that fits the owners’ personality.
The new dwelling is housed in the old Redpath Sugar refinery building that was converted in the early 2000s into luxury lofts. The conversion jump started a revitalization process in the Sud-ouest district of Montréal, aiding in the gentrification of the area.
The homeowners wanted to play up the industrial nature of the former refinery while also bringing in their modern vision. The three units were on separate floors, yet they managed to bring the same architectural dynamic to all of them. However, furniture and material selections give each zone their own character.
On the top floor, there’s a walkway that connects the living room with the guest room.
A central atrium links all three floors while also helping to distribute light throughout.
The dining room benefits from the loft ceilings and large windows while centering around a massive steel fireplace.
The kitchen is outfitted with three minimalist islands and concealed appliances for a contemporary look.
Photos by André Rider, courtesy of v2com.


