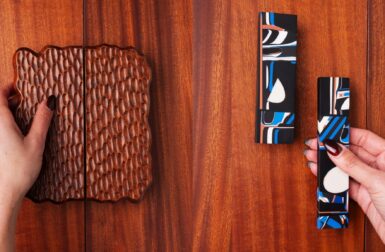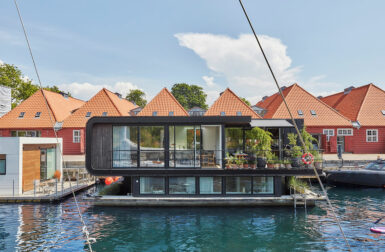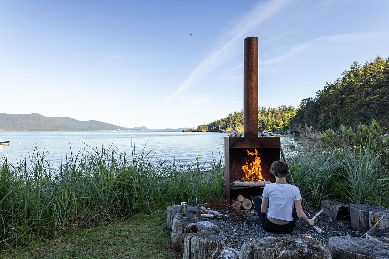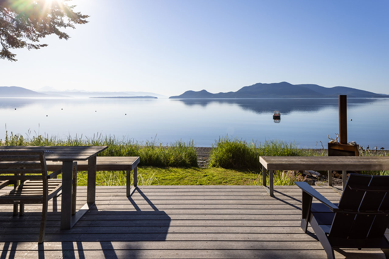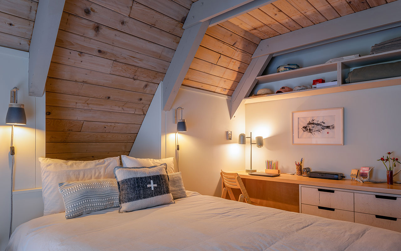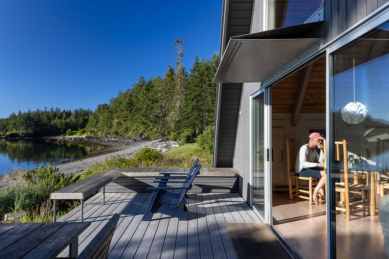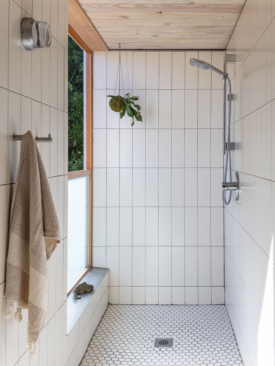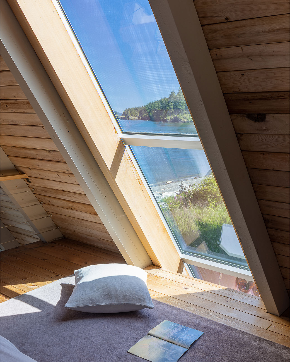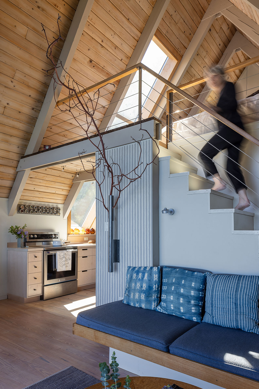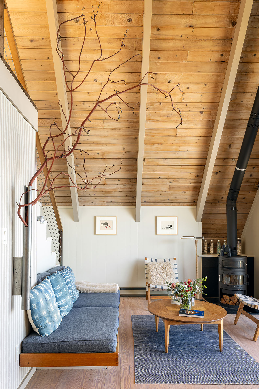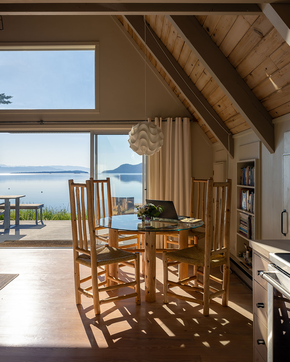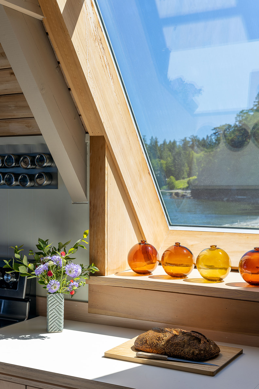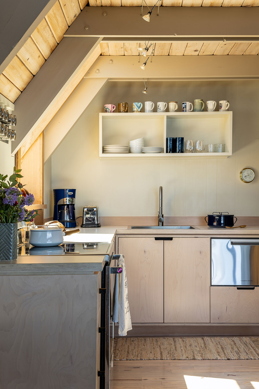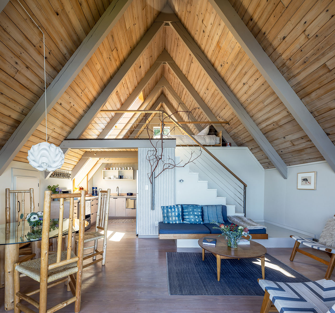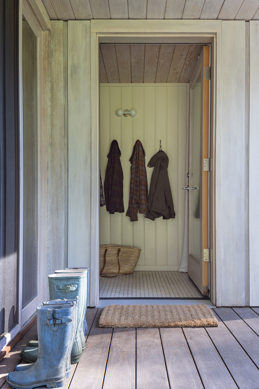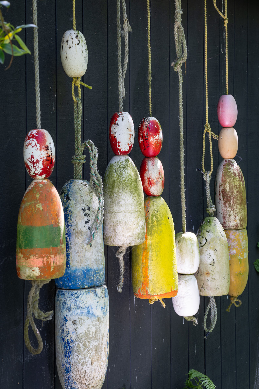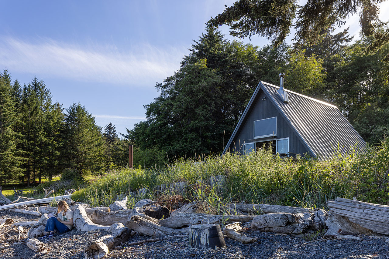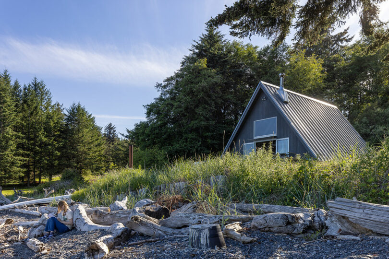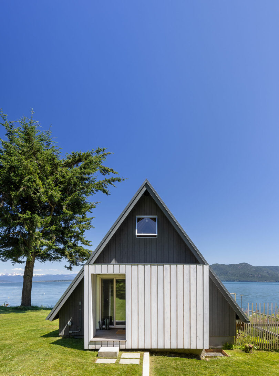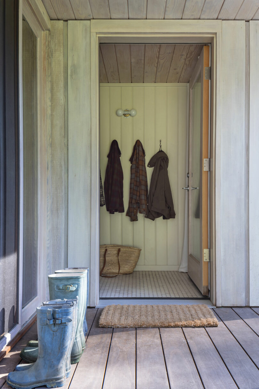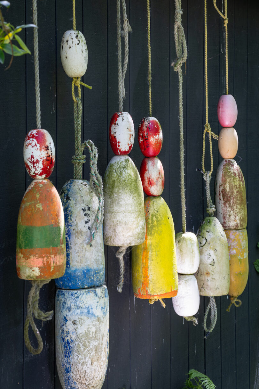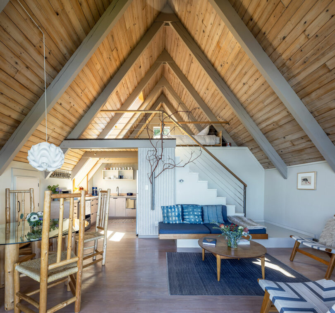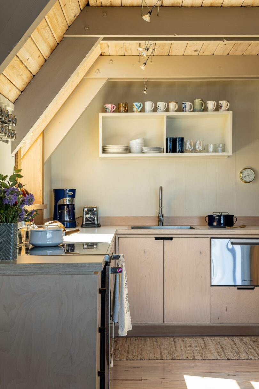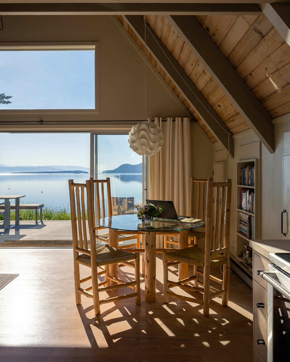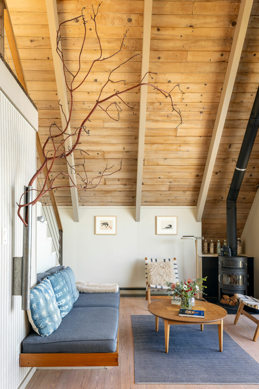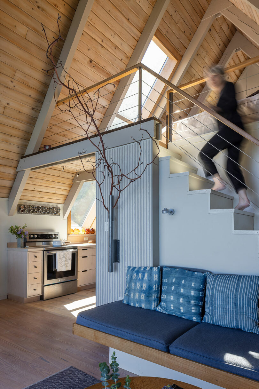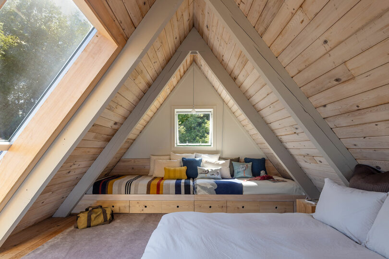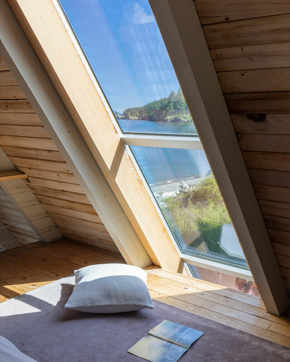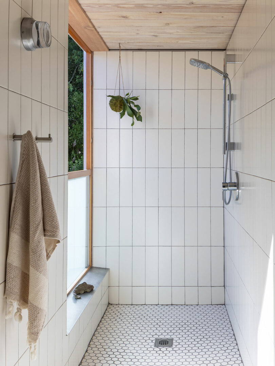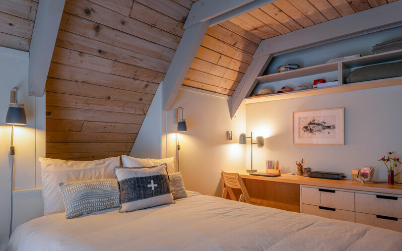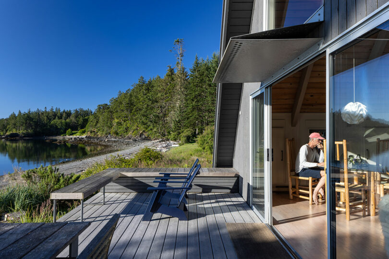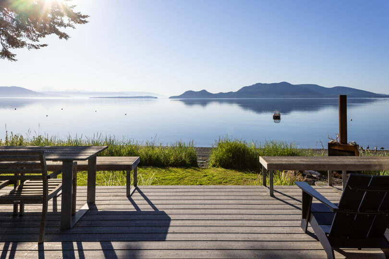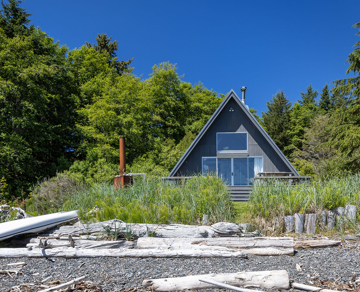
Every summer as a child, architect Joe Herrin looked forward to his family’s boat trips to the San Juan Islands. Those trips led to a love of boating and a lifetime affinity for the islands. That love drove the Heliotrope Architects’ principal and his wife to acquire a modest, 1960s A-frame kit cabin on Orcas Island. The cabin lives on a shared 36-acre waterfront that’s held in common with eight other families and is located adjacent to a seasonal stream, wetland, and alder and fir forests. The Buoy Bay A-Frame Cabin was originally built by the preview owners on a tight budget. Over time, Joe and Belinda have renovated the modern cabin, transforming it into a cozy retreat.
The couple’s commitment to sustainable living is evident, from the installation of solar panels that zero-out energy use to the careful selection of reclaimed pine floors and birch-ply cabinetry. The focus on maximizing daylight and comfort resonates in every corner, creating a space that feels simultaneously expansive and intimate.
Throughout their ownership, Joe and Belinda have installed a foundation, rebuilt the deck, added insulated windows, cut-in a big skylight, and insulated the roof. Most recently, they renovated the kitchen and bathroom, and created an addition in the back, which added an entryway and a shower.
The open interior feels spacious with the exposed fir structure that’s been finished with wood bleach, along with beams that have been painted to hide the original dark stain.
The living and dining room open out to the large deck, making the interior feel double in size.
A staircase leads to the upper loft, which houses two beds and additional floor space for extended family to sleep.
The cabin is clad in stained TI-11 plywood, with the exception of the addition, which is wrapped in locally milled stained cedar.
Photography by Sean Airhart.
