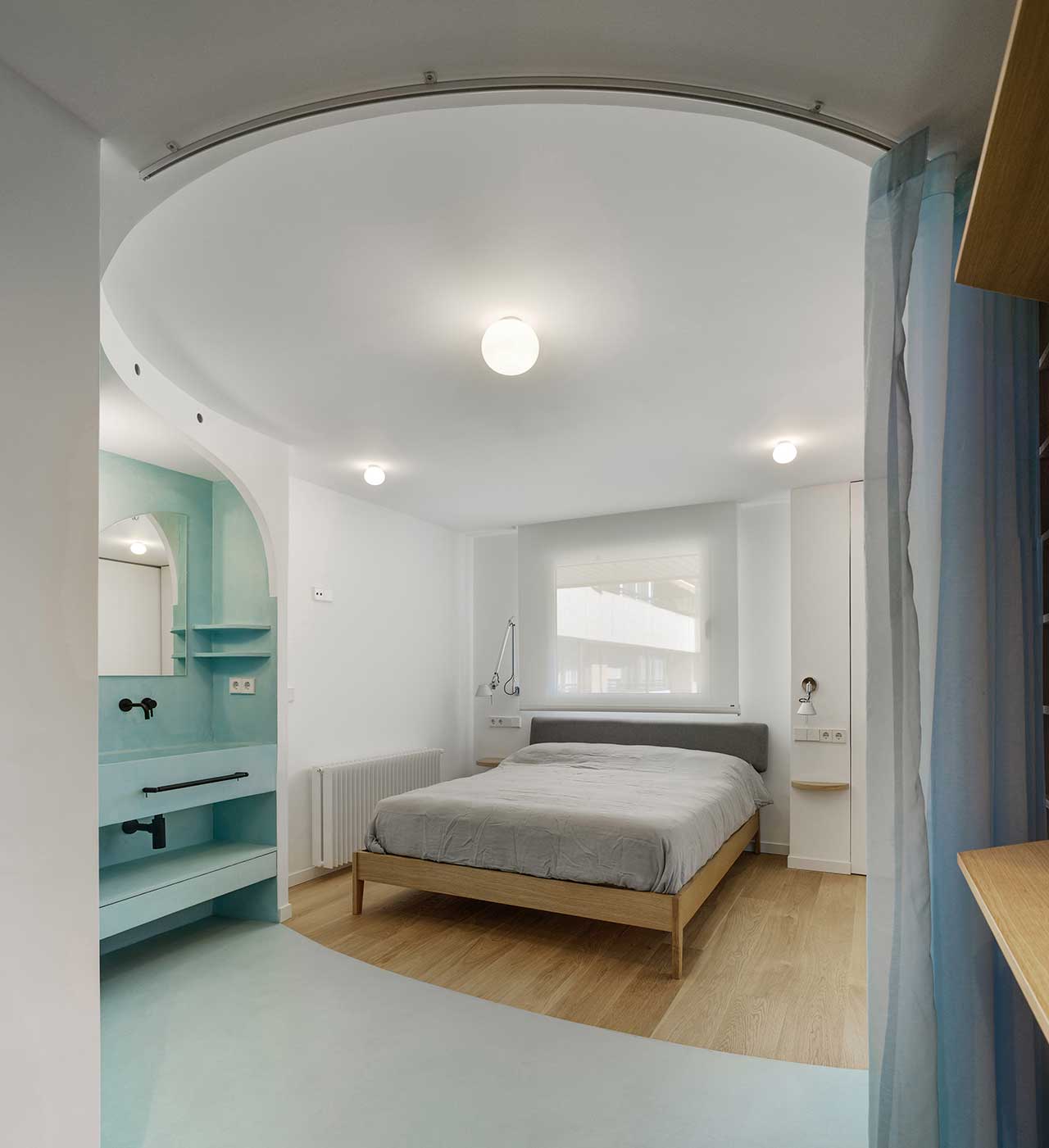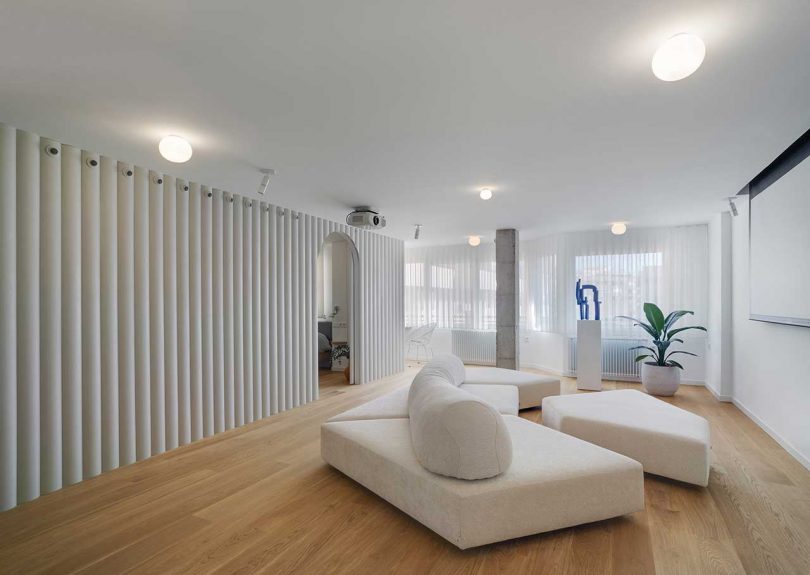
Lab House is a recently completed project comprising a partial remodel of an apartment in Murcia, Spain. The home had recently been renovated but the client was not happy with the results which led to them hiring Laura Ortín Arquitectura. All of the new materials that had just been used on the previous remodel presented a challenge as it would have been a waste to remove everything and start from scratch. Therefore, the plan was scaled back to work on 60% of the house, which included the living room and main bedroom suite, and to leave the kitchen, a bedroom and bathroom they way they were.
The new living room is designed to adjust to the homeowner’s hobbies with a massive, modular sofa that can be rearranged as needed. A lacquered partition wall is covered with half-round wooden slats that change shades throughout the day depending on the light hitting them. They also help absorb sound when movies are being watched. Overall, the open living space feels dramatic with all of the white surfaces, bold wall and geometric sofa.
Behind the ribbed partition wall is the main bedroom with a simple yet contemporary feel. The wooden floors are interrupted by blue microcement that mimics the flow of water, a perfect way to define the bathroom space.
A curtain divider at the closet front and curved glass doors in the bathroom area follow the curved architectural element on the ceiling.
Photos by David Frutos.


































