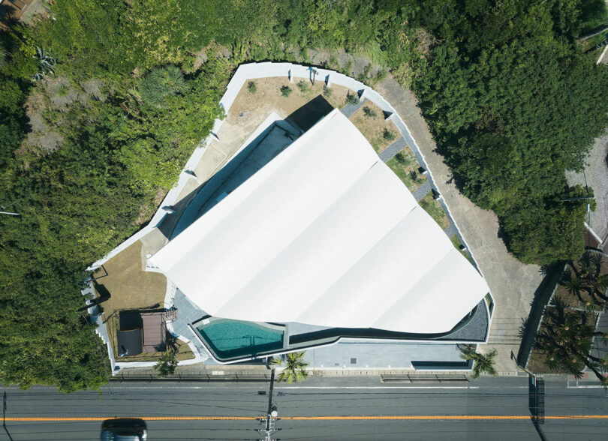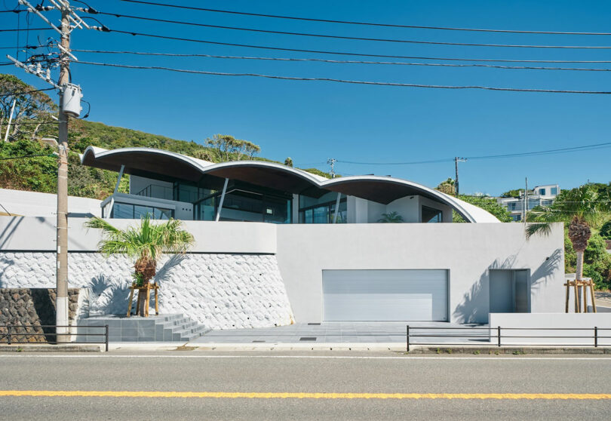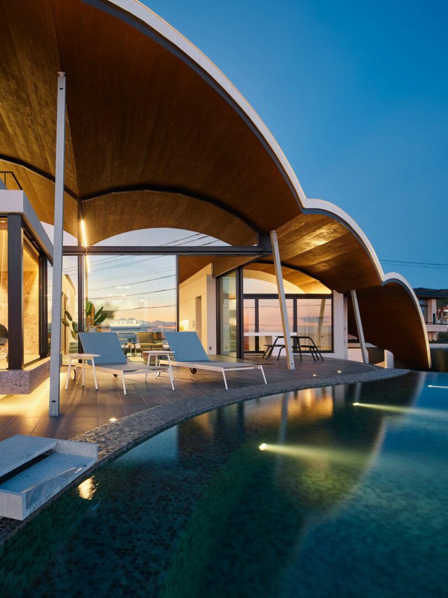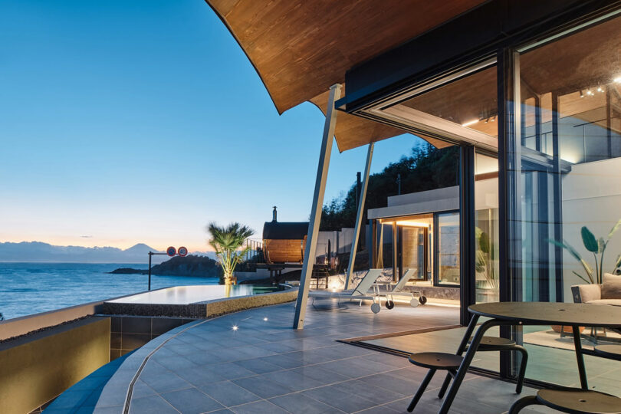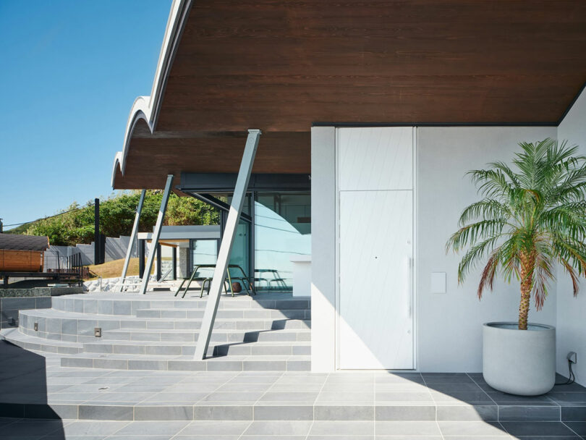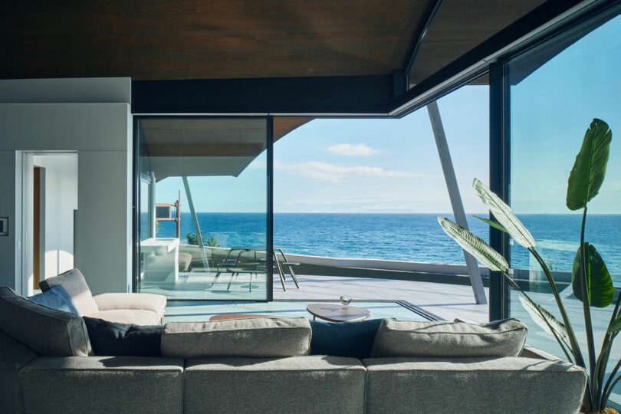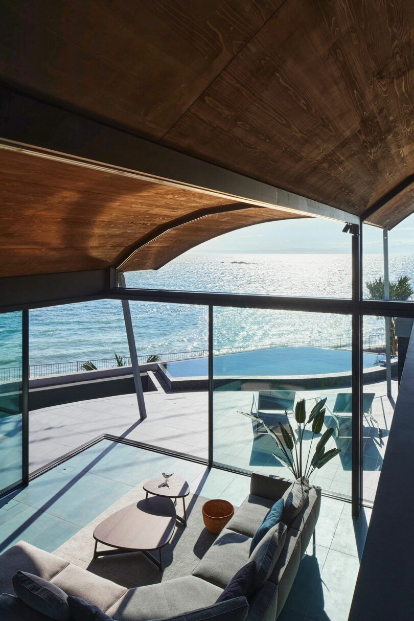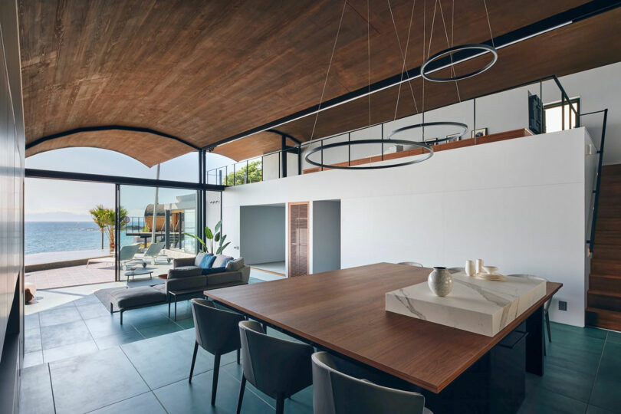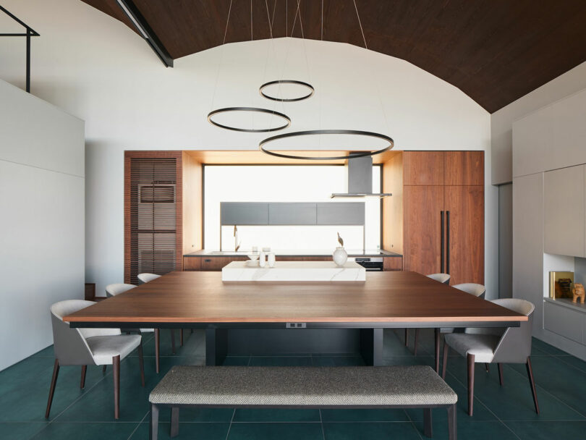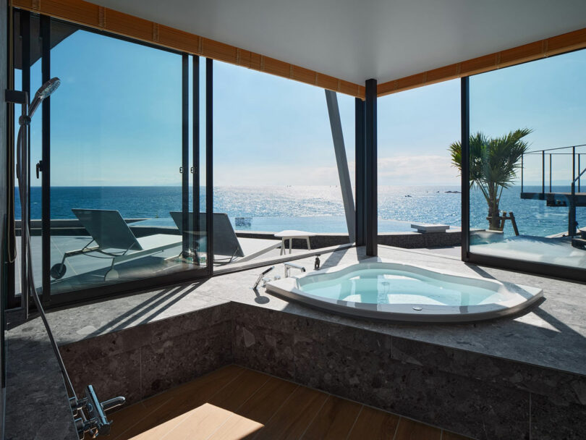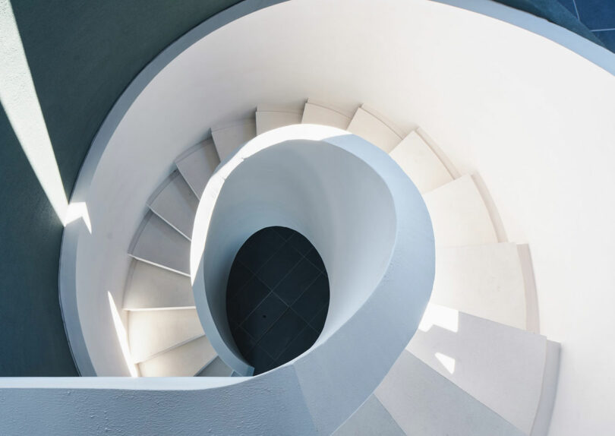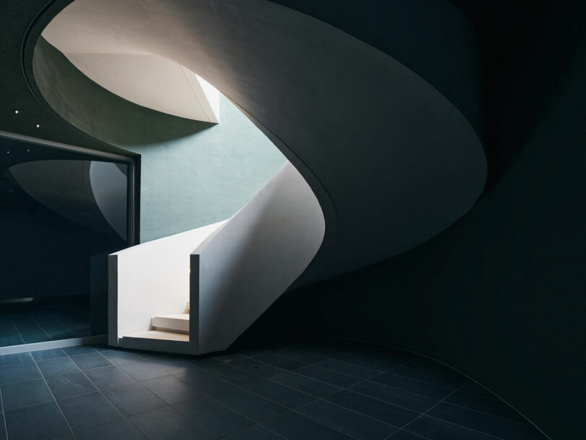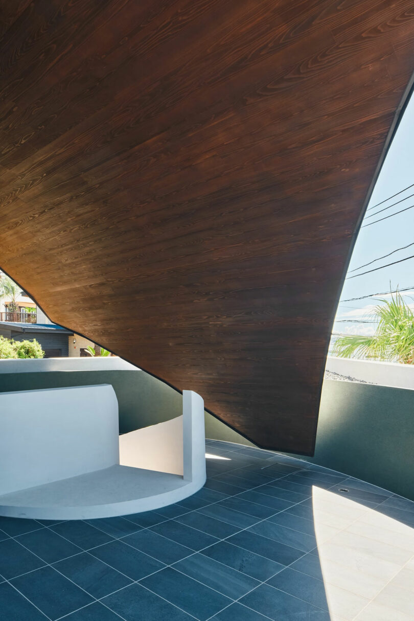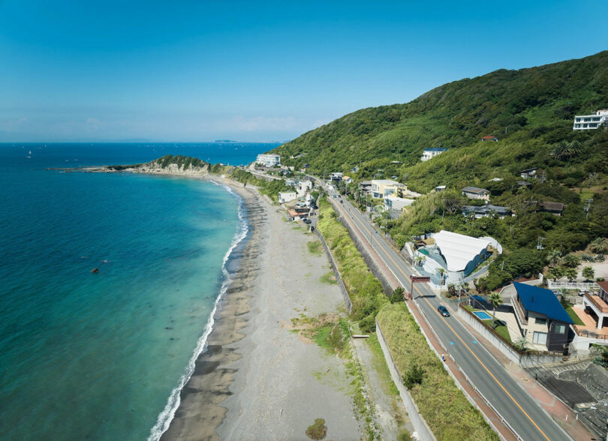
Overlooking Akiya Beach in Yokosuka-city, Japan, Villa A, designed by teamSTAR, offers a blend of nature, architecture, and luxury living. Located on the picturesque Akiya Beach, near the historically rich town of Hayama – famed as the birthplace of Japanese yachting – the villa perfectly balances modern luxury with the calming presence of the Pacific Ocean. The villa’s design is inspired by the surrounding natural elements, and every detail of its structure works to enhance the sensory experience of living by the sea.
At the heart of Villa A’s design is the distinctive vaulted roof, which mirrors the undulating waves of the ocean. The series of arches flowing across the roof creates an organic, wave-like rhythm, capturing the essence of the sea in architectural form. This structural feature not only defines the villa’s visual identity but also plays a key role in shaping the interior spaces, contributing to an atmosphere of openness and tranquility. Every element is meticulously planned to invite natural light and ocean breezes, making the boundary between the inside and outside feel fluid and ever-changing.
One of the villa’s most striking features is its adaptation to the challenging topography of the site. Situated on a southwest-facing hillside, the structure conforms to the natural slope, minimizing disruption to the environment. Rather than leveling the land, the design embraces the elevation changes, which allowed the architects to create a multi-tiered layout that offers diverse perspectives of the surrounding landscape. Each level of the villa is carefully calibrated to provide a unique visual experience – whether it’s the panoramic views of Mount Fuji from the west or the serene blue expanse of the Pacific that seems to stretch endlessly from the living areas.
The entryway, located on the basement level, sets the tone for the architectural experience. With its smooth, white surfaces reminiscent of an ocean floor, the spiral staircase, evocative of a seashell, leads visitors upward. Upon arrival to the main floor, an expansive view of the ocean greets you, creating a moment of awe and transition as you move from the enclosed space of the lower level to the open, airy upper floors. The villa’s floor plan follows the natural slope of the land, minimizing environmental impact and ensuring a gentle integration into the landscape. The multi-leveled structure allows each space, from the living room to the loft, to showcase distinct ocean views.
The living room, dining area, kitchen, and loft are all arranged at varying elevations, and each space opens up to the vastness of the ocean in its own unique way. The design of the windows and terraces emphasizes these connections. The large corner sash windows in the living room, for example, open fully to create a seamless transition between the interior and the world outside. When open, these windows erase the boundary between the spaces, allowing the salty breeze and the sound of the waves to flow effortlessly into the home.
The interior design of Villa A is equally inspired by the sea. The main level’s floor is a striking emerald green, reminiscent of the vibrant colors of coral reefs and shallow waters. The color palette throughout the villa reinforces the feeling of being immersed in a marine environment, with soft blues, whites, and greens reflecting the shifting hues of the ocean and sky. The space is designed to evoke the feeling of being on a yacht, where every surface and every view connects you to the water.
Beyond its visual and spatial connections to the ocean, Villa A is equipped with luxurious amenities that elevate it to the status of a private resort. The expansive terrace, accessible from several rooms within the villa, features an infinity pool that blends visually with the ocean, creating the illusion of water stretching out endlessly to the horizon. A wood-burning sauna offers a space for relaxation, while the outdoor kitchen and jacuzzi provide a perfect setting for entertaining guests.
Technologically, the villa incorporates advanced construction techniques that push the boundaries of modern architecture. The roof, while visually delicate, is a feat of engineering. Constructed from cross-laminated timber (CLT) panels measuring 7 meters in length, the roof’s arches are both strong and flexible, allowing for the sweeping curves that define the building’s silhouette. The wooden roof structure required precise craftsmanship, and its installation demanded a high level of expertise to ensure both the aesthetic and structural integrity of the design.
Sustainability is another key aspect of the project. By adapting the building’s footprint to the natural contours of the hillside, the architects minimized the need for extensive excavation and soil displacement. This thoughtful approach not only reduces environmental impact but also enhances the villa’s integration into its surroundings, making it feel like an organic extension of the landscape rather than an imposition on it.
For more information on teamSTAR, visit starchitects.info.
Photography by Kenya Chiba.
















