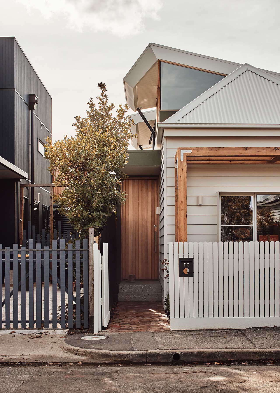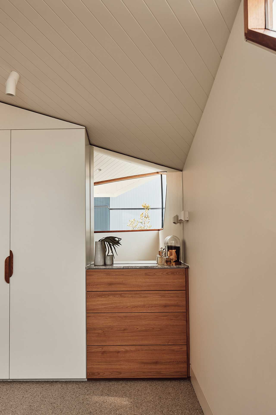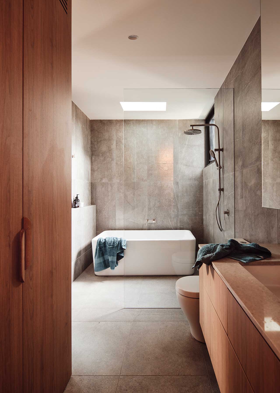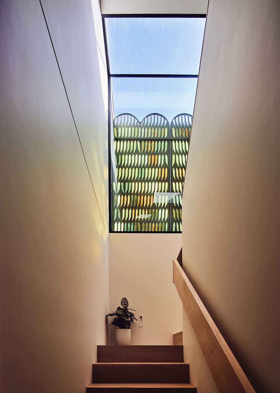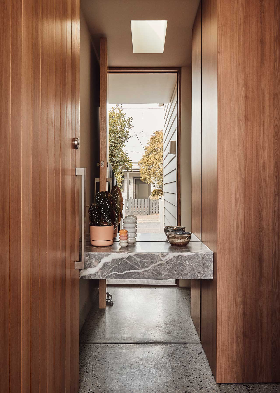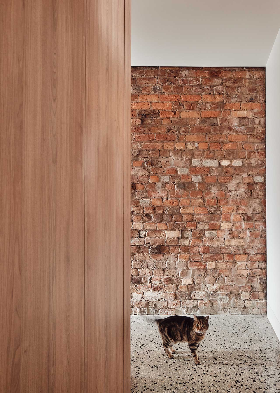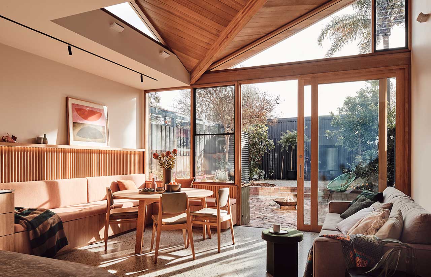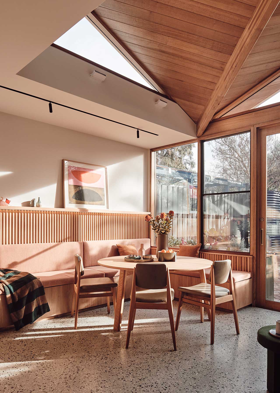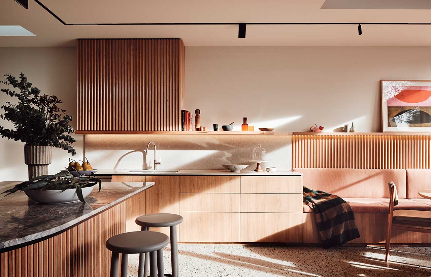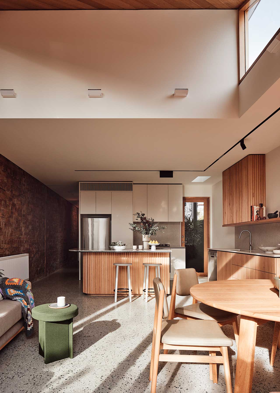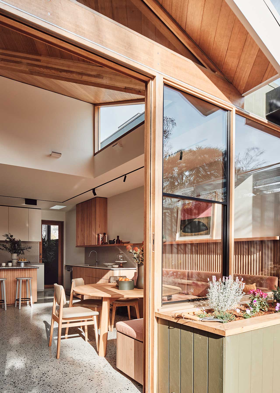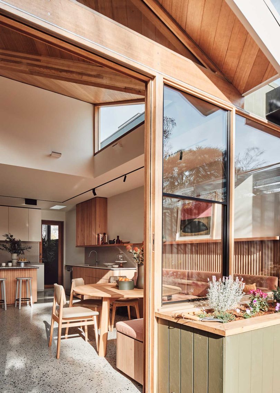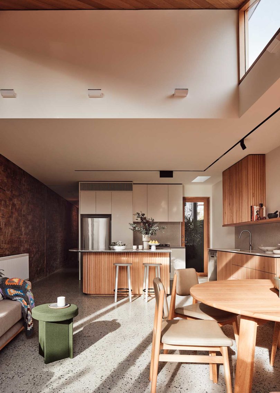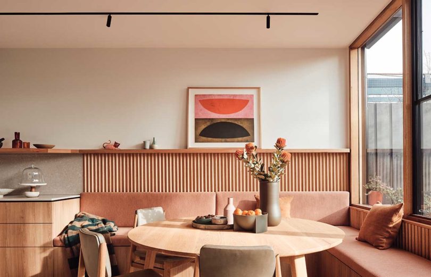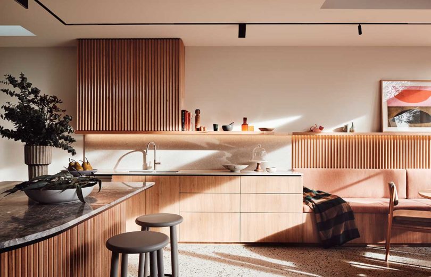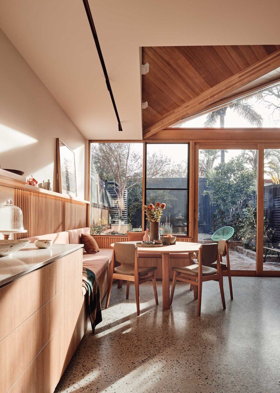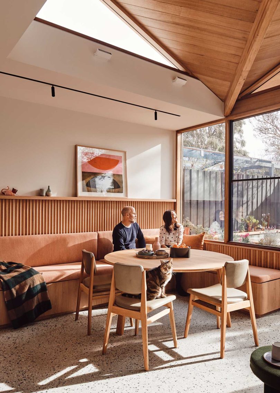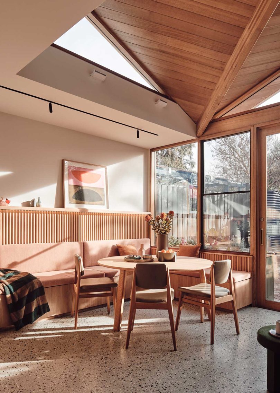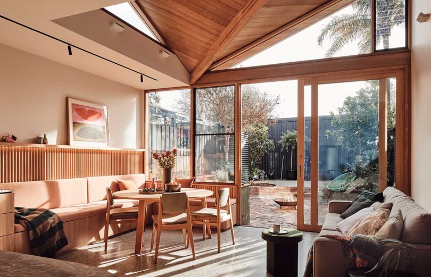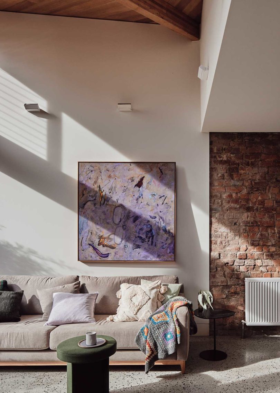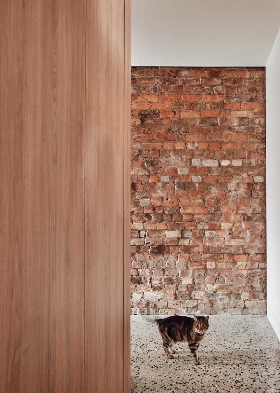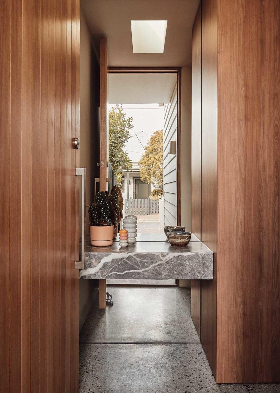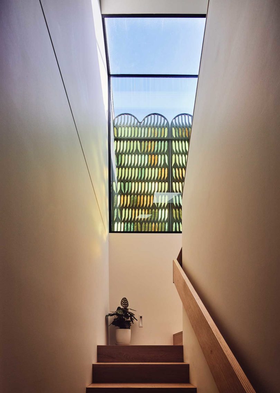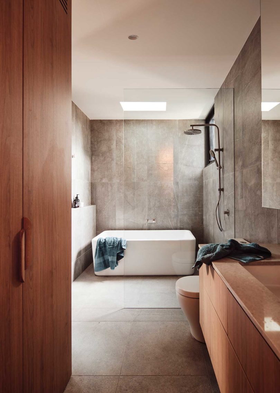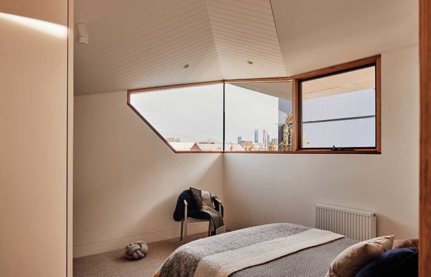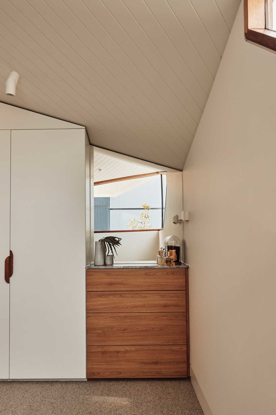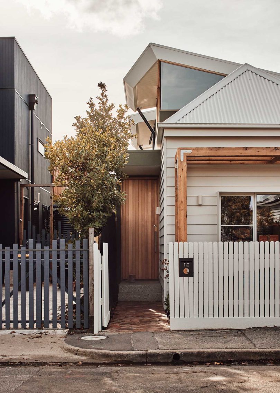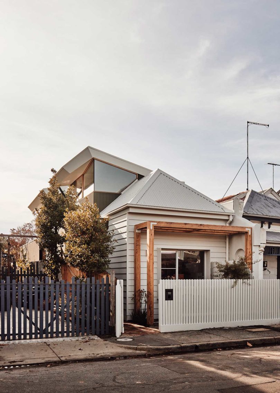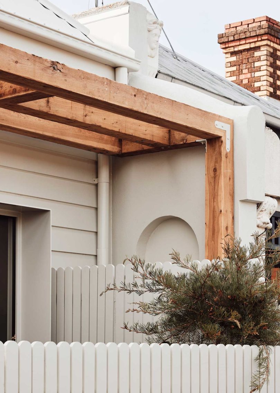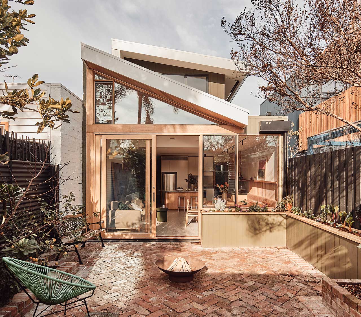
While the 10 Fold House remains Edwardian in the front, the rear extension is all modern, making this a house mullet. Designed by Timmins+Whyte, this renovated home in Melbourne remains respectful to its neighbors by honoring surrounding architectural styles and pushing the bulk of the two-story expansion to the west where it’s less noticeable. In the back, the home’s angular roof can partially be seen, but what isn’t fully in view are the ten folds. The roof’s folds help bring the light in, especially to the more inner parts of the interior.
As one moves through the space, a sense of expansion and compression are felt due to the roof folds. The built-in dining area by the back entrance to the home is raised with a faceted ceiling and triangular windows that fill the space with light. Just past the dining table and seating space is the open kitchen with a lower ceiling creating a more intimate atmosphere while still filled with light.
The back wall of windows and sliding glass door keep the living space light and bright while providing access to the private garden.
A partial glass roof lightens the stairwell.
Photos by Peter Bennetts, via BowerBird.





