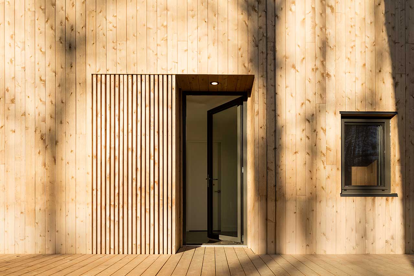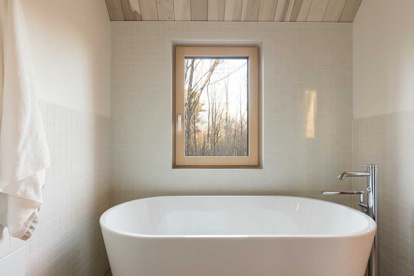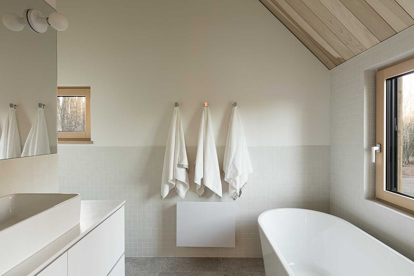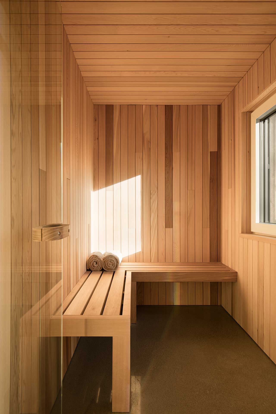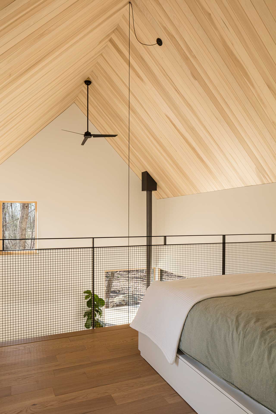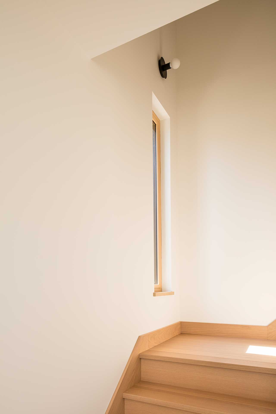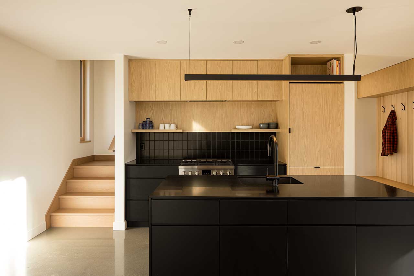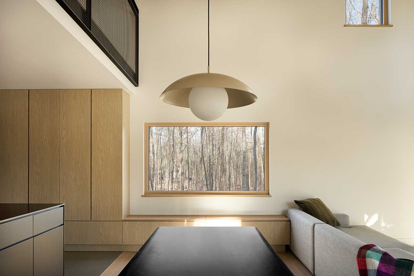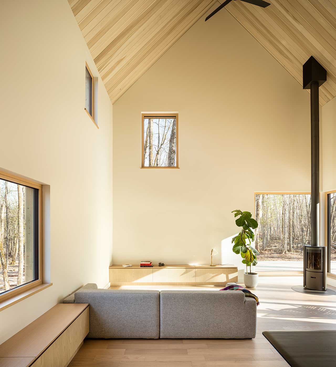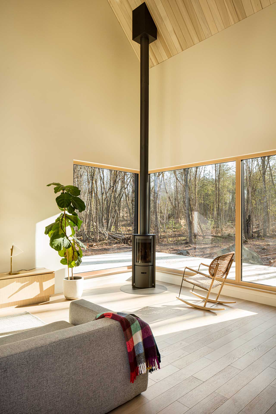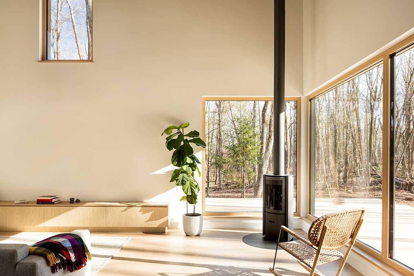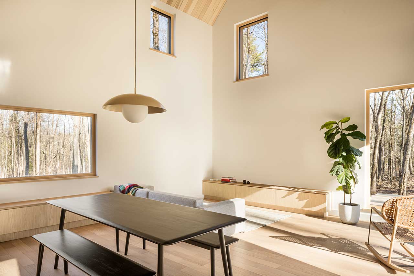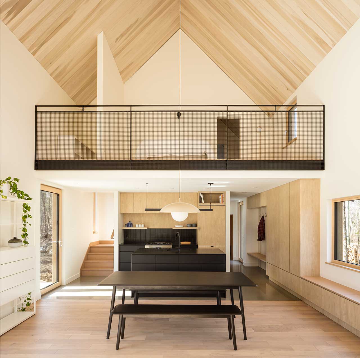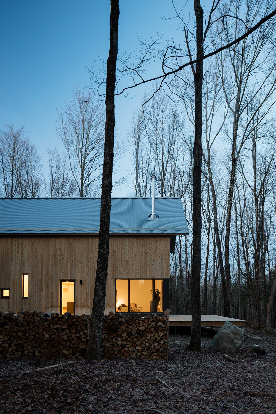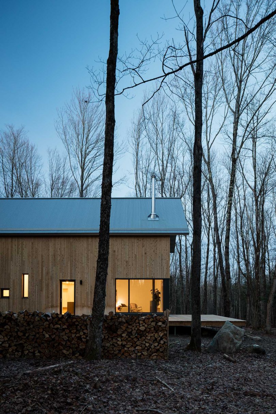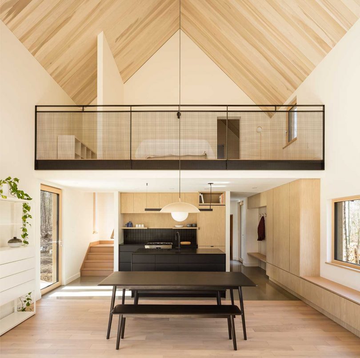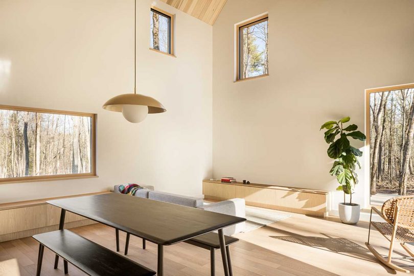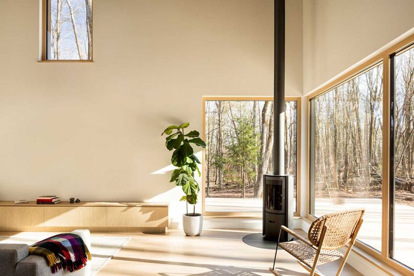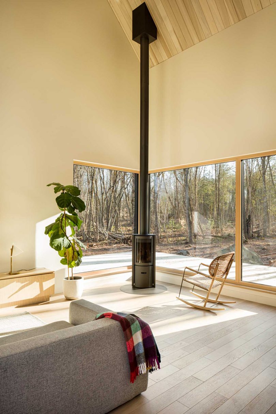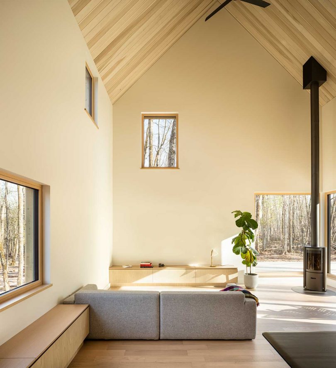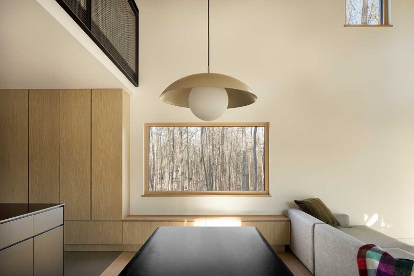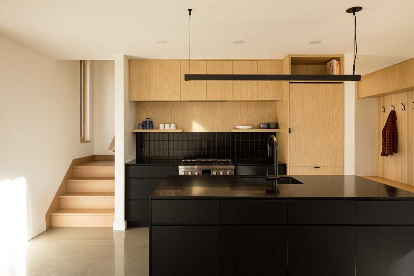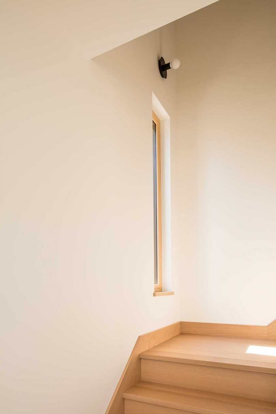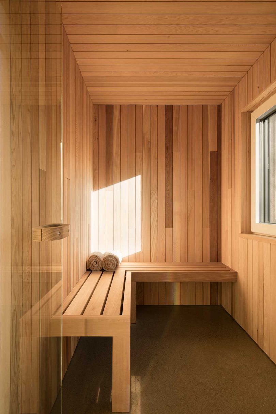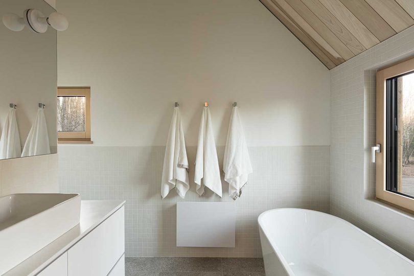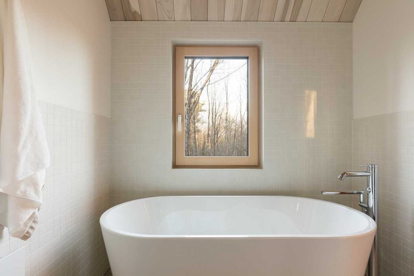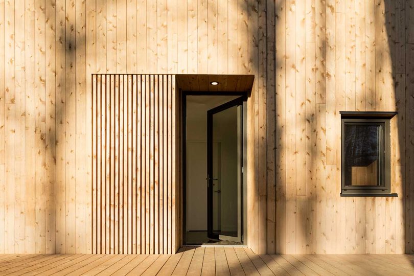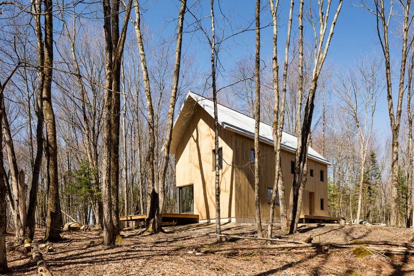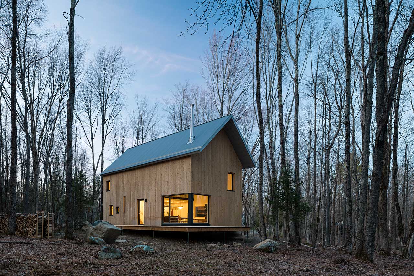
Ravi Handa Architect recently completely Chalet Pic-Bois, a modern cabin near Brome Lake in southern Quebec. Built within a clearing in the woods, the home manages a compact footprint in order to preserve nearby trees. The two-story design is clad in vertical white cedar planks with a gable roof that accentuates the narrow structure. The natural palette of the exterior continues inside creating a retreat that blends into its surrounding environment.
The main living space feels grand with a double-height ceiling that makes way for an open mezzanine bedroom. Windows in assorted sizes punctuate the white walls while framing views of the red maple and aspen trees outside.
The minimalist interior boasts neutral hues of light wood, grey textiles and black accents. Simple furnishings make the spaces feel even larger.
The cabin spans 1,500 square feet and includes three bedrooms, two bathrooms, a sauna, kitchen, dining room and living room.
The cathedral ceiling clad in poplar slats is visible throughout each room of the second floor making them feel larger.
Photos by Maxime Brouillet.



