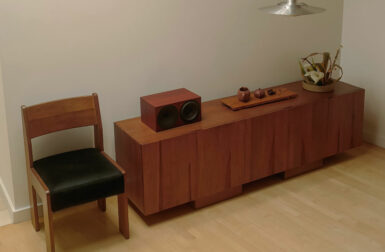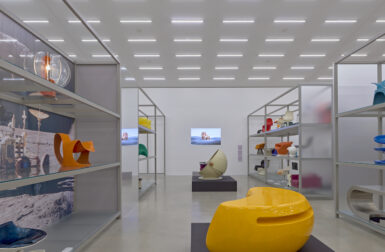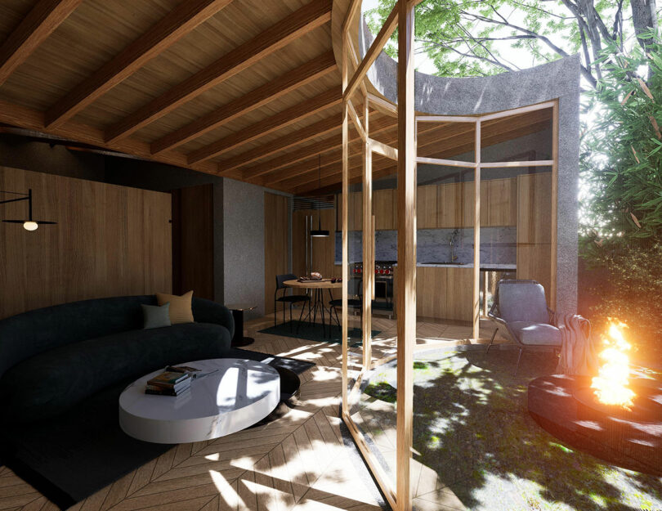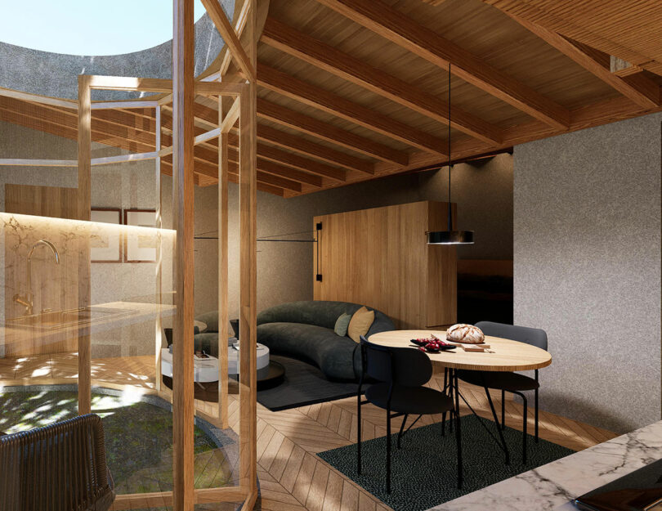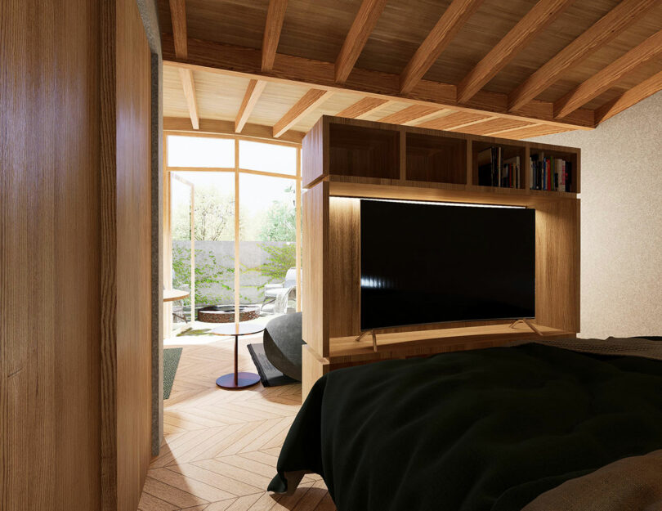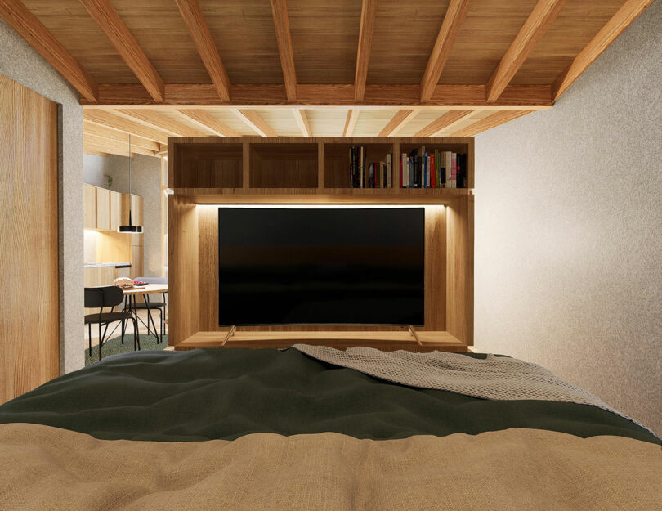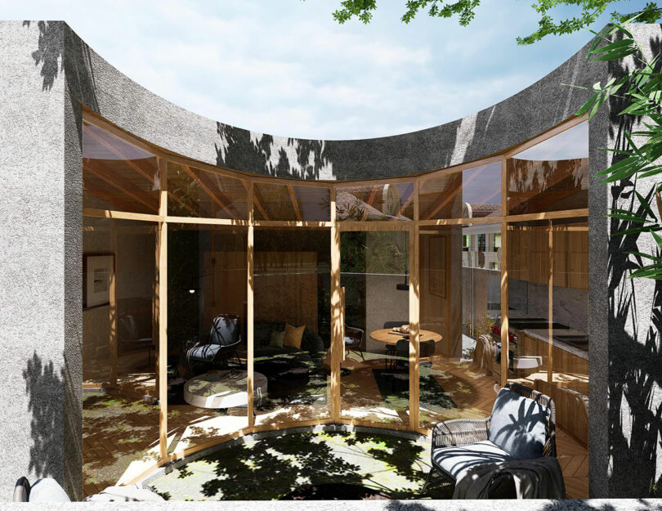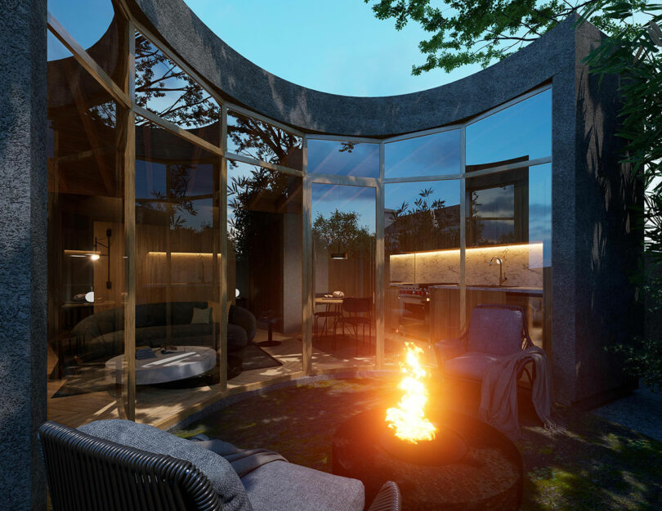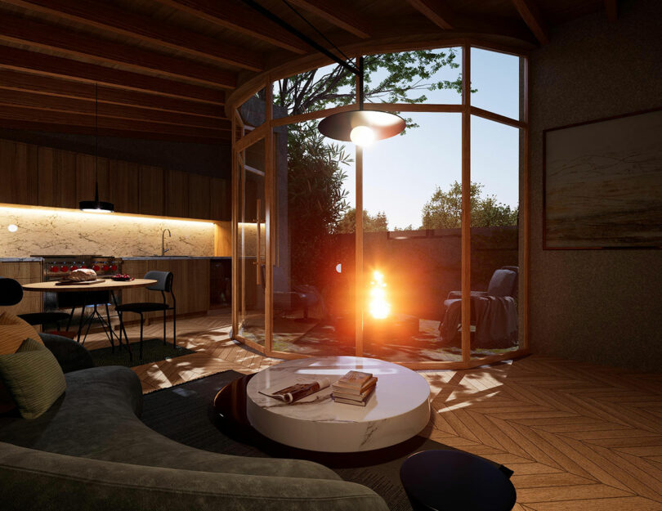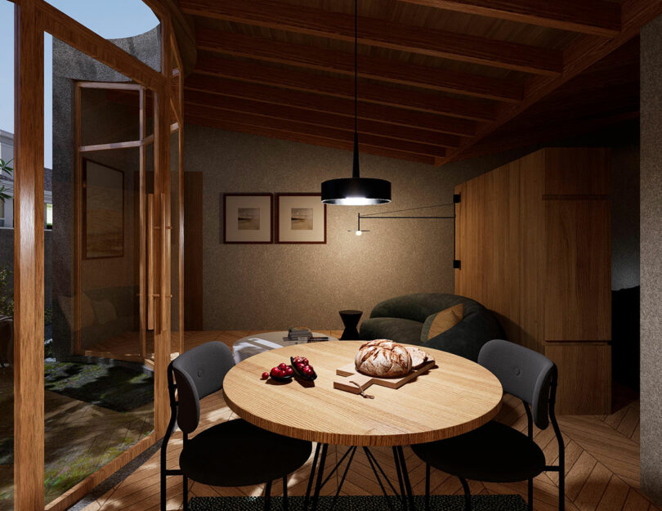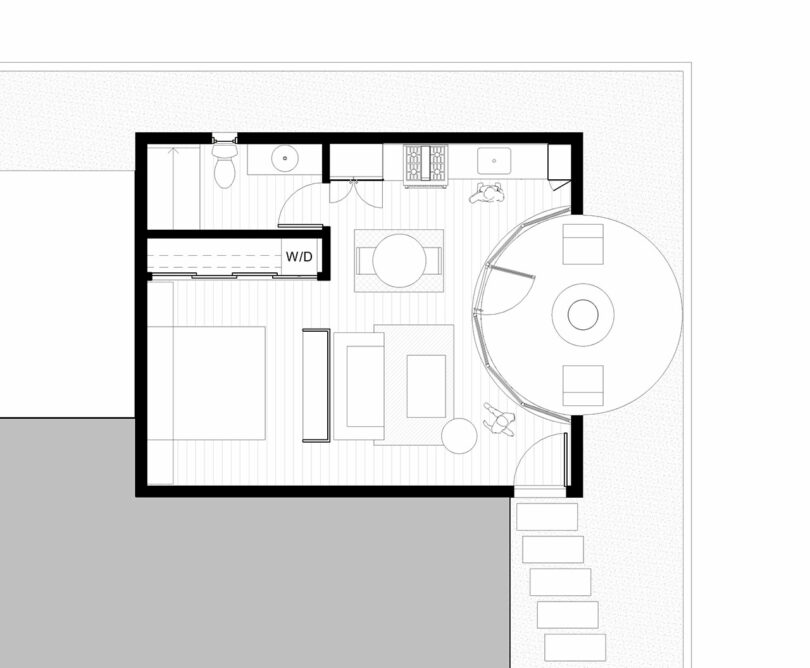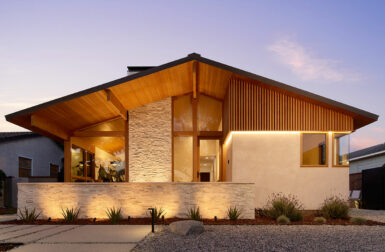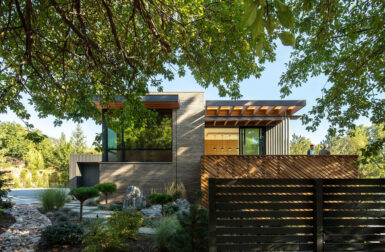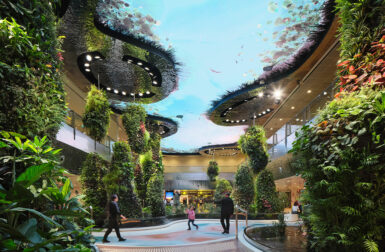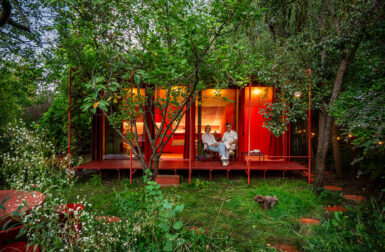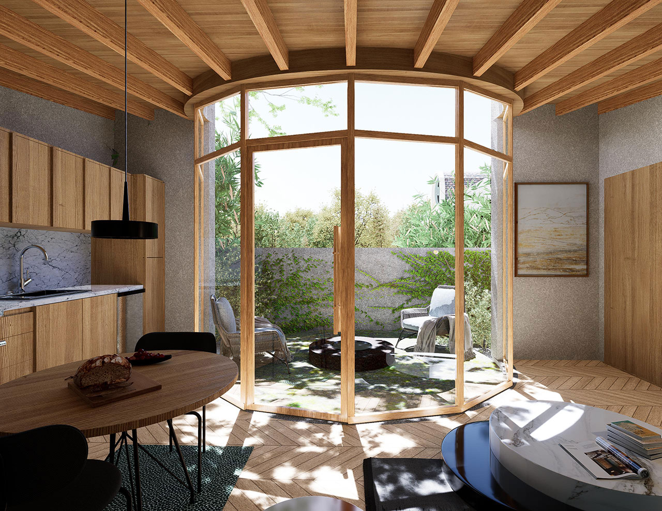
Located in Carpinteria, California, a small corner of a backyard has been transformed into a unique ADU (Accessory Dwelling Unit) by Obreval and Catch Architecture. ADU Carpinteria is not just another dwelling, it’s an innovative modern house designed for sustainable, compact living. And while most ADU units are boxes, this one carries on California’s tradition of redefining the boundaries between indoor and outdoor spaces with a curved wall of windows that forms a circular patio in front. The window feature helps flood the interior with natural light, while creating an open and airy space that defies the constraints of its 550-square-foot size.
Inside, one is greeted by the warmth of exposed wood beams. This marriage of rustic charm and modern aesthetics creates a cozy environment that encourages you to relax and unwind. The ADU’s exposed beams not only add character but also connect you to the natural world outside, blurring the lines between the structure and the surrounding environment.
Crafted with sustainability in mind, this ADU boasts energy-efficient features, eco-friendly materials, and a design promoting natural ventilation to make it as environmentally conscious as it is beautiful.
The pièce de résistance is the centrally located fire pit within the circular patio. As the sun sets, this gathering point transforms into a place to socialize, unwind, and connect. When the fire is burning, it casts a warm glow throughout the entire space.
Photography by Pablo Zarama.
