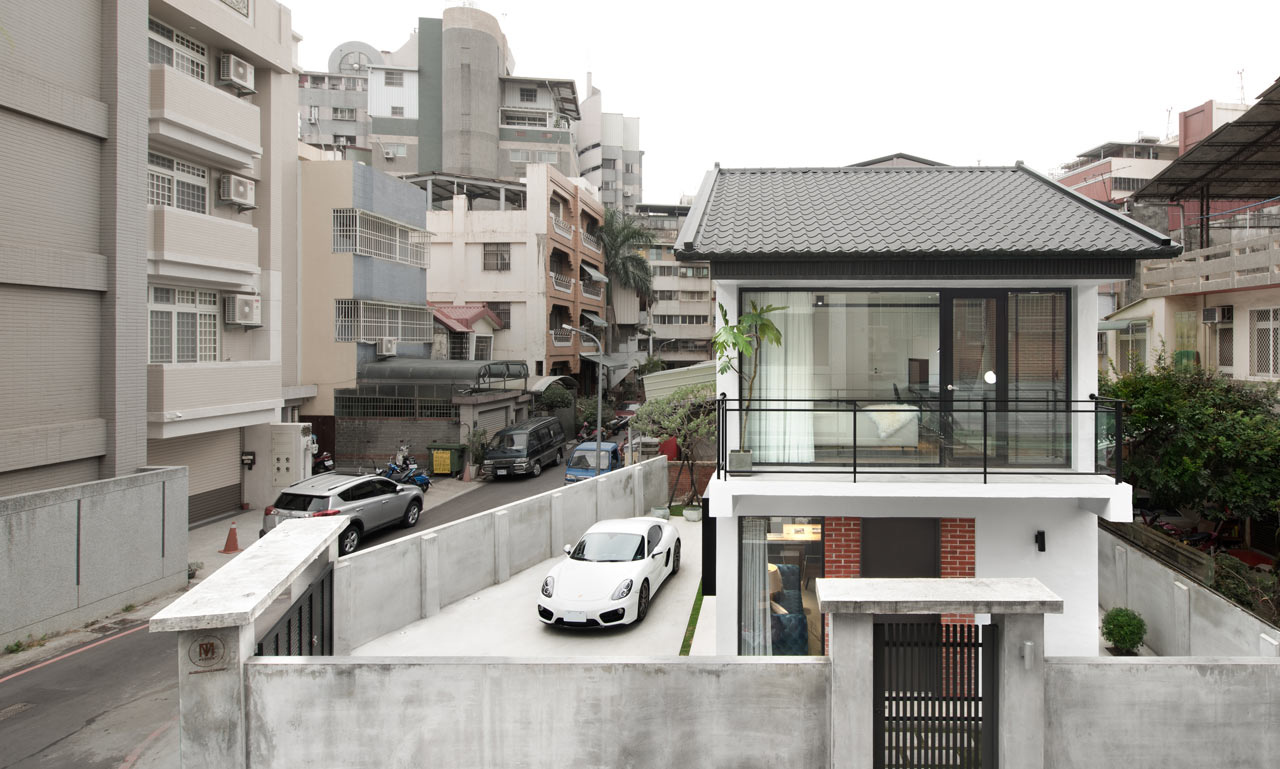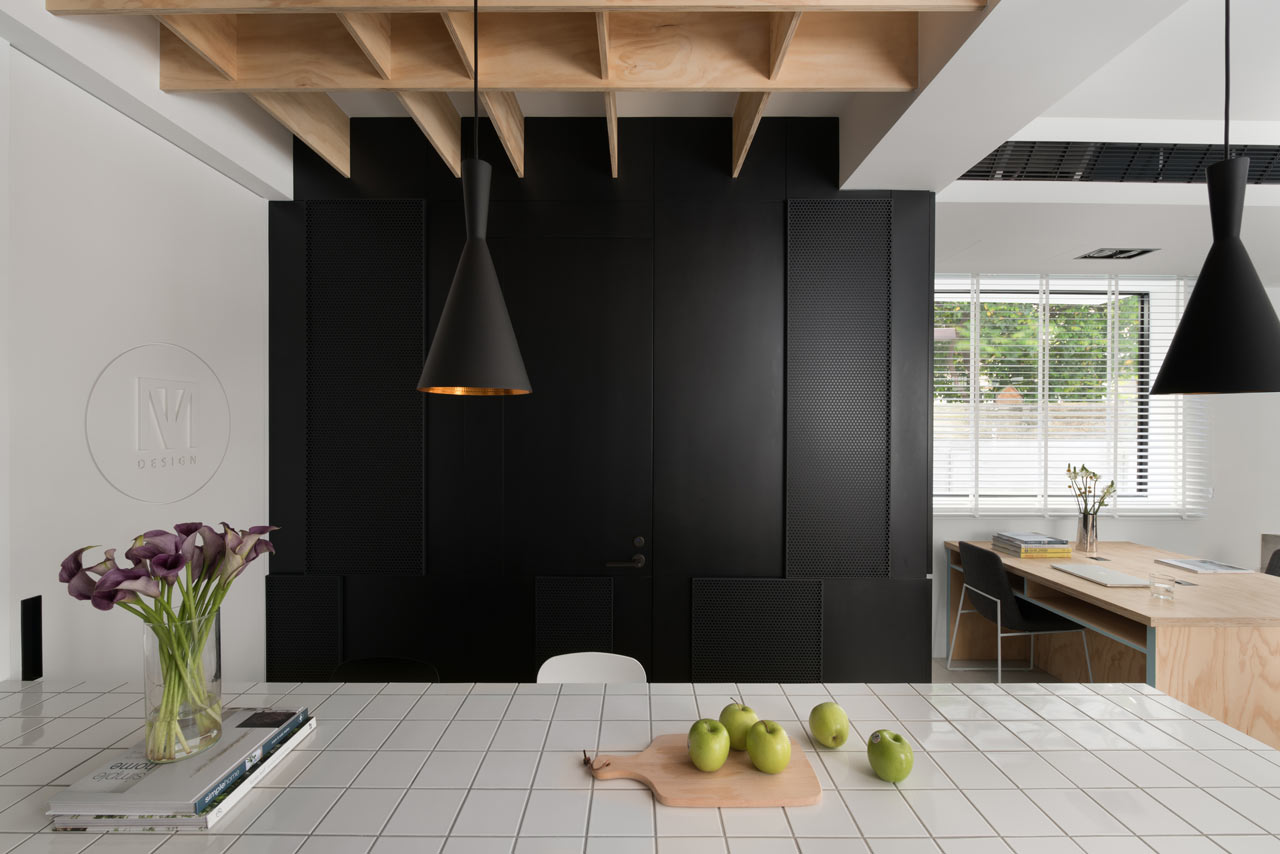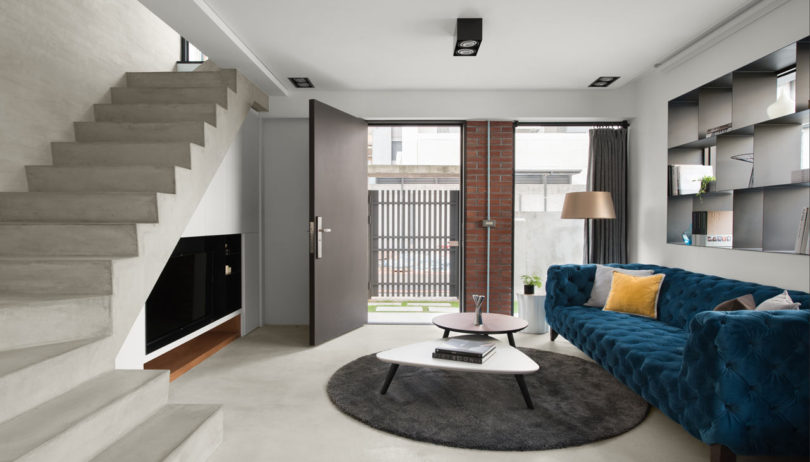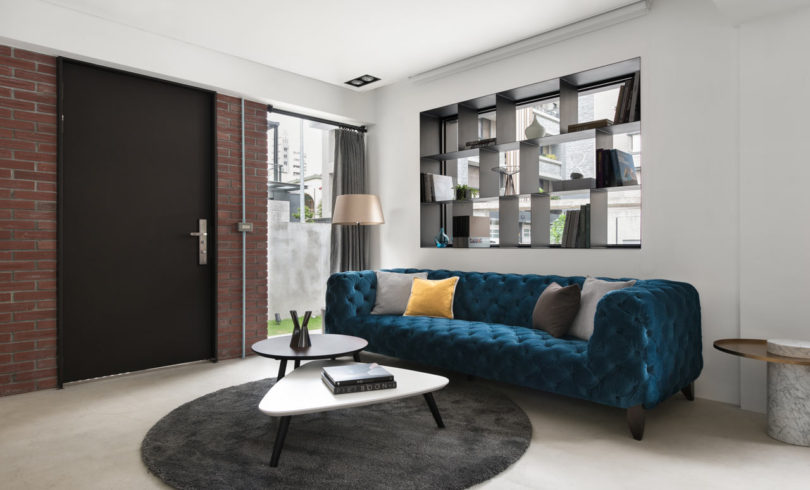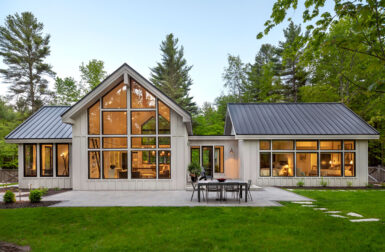T.M Design Studio was in charge of renovating this house in Taichung, Taiwan, to meet the needs of the owner by designing the space to work as his office and home. Named Dual Concepts, the house seamlessly blends both requirements and allows the designer owner to spend more time with his family. The home was built over 60 years ago, and while they wanted to create a modern interior for the family, they also wanted to respect the history of the building.
The building was found in poor condition, having been neglected over time, but the corner location was ideal as it would increase the natural light needed for a studio.
The window frames shelving made from powder coated metal.
The concrete staircase is a major focal point and it leads to polished concrete floors. Simple, pine plywood is used to create large, inexpensive work surfaces
The concrete stairs directly lead to the bedroom and are surrounded by large panes of glass, which allows light to flow through the space. Wood herringbone parquet floors were installed to warm up the industrial space.
Photos by MD Pursuit.


