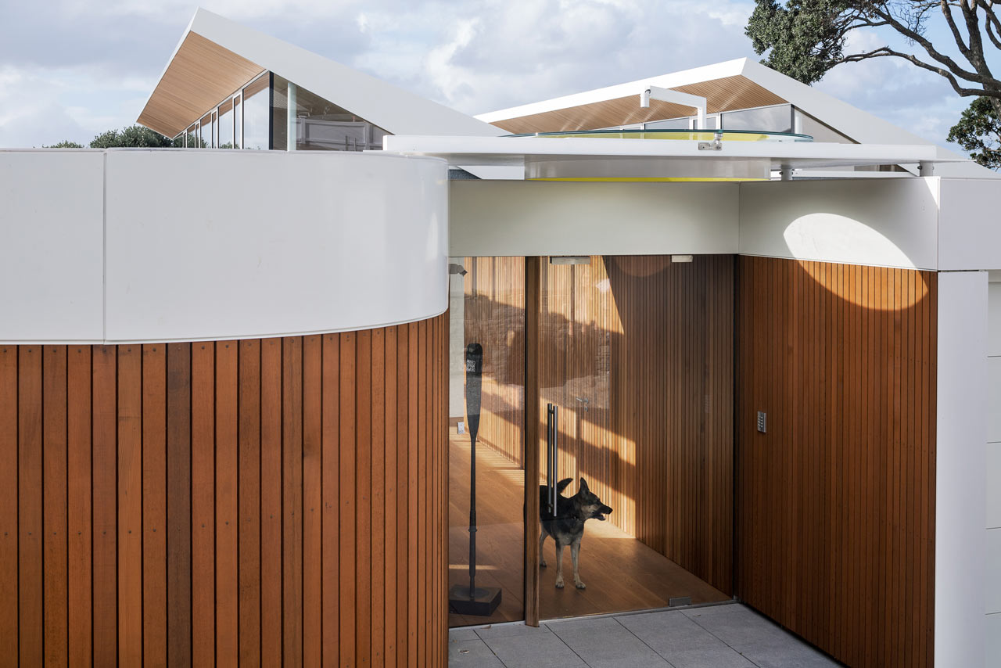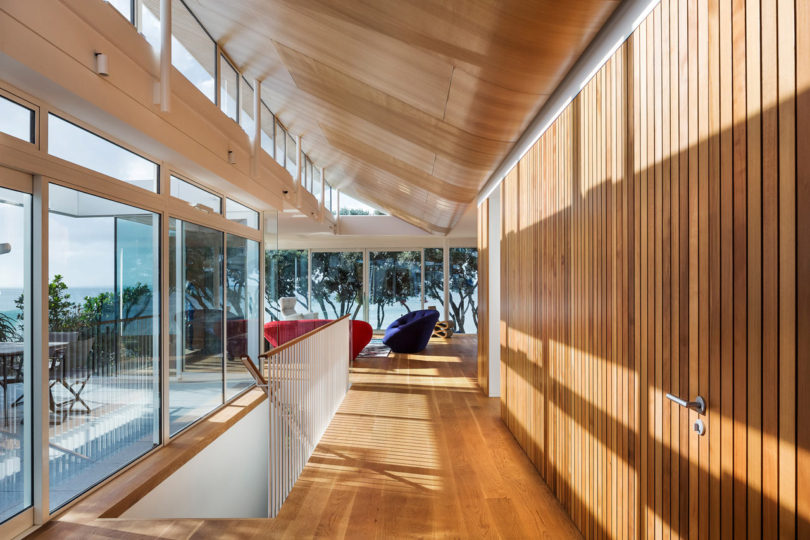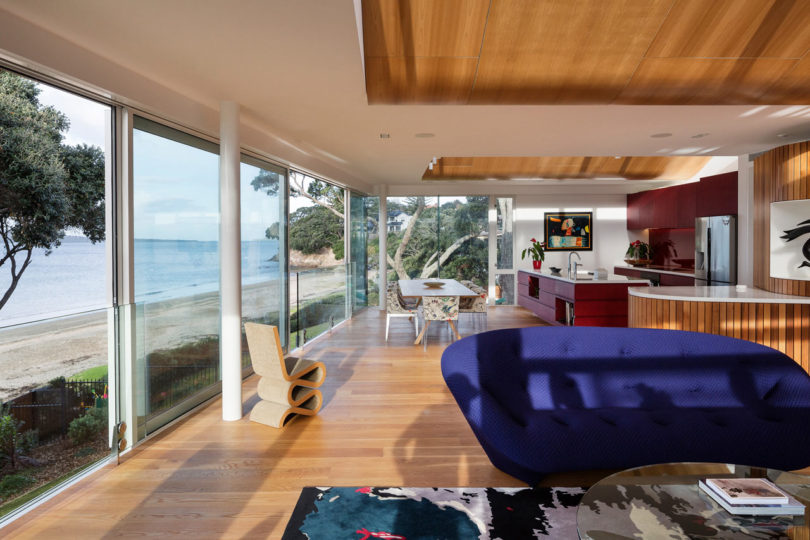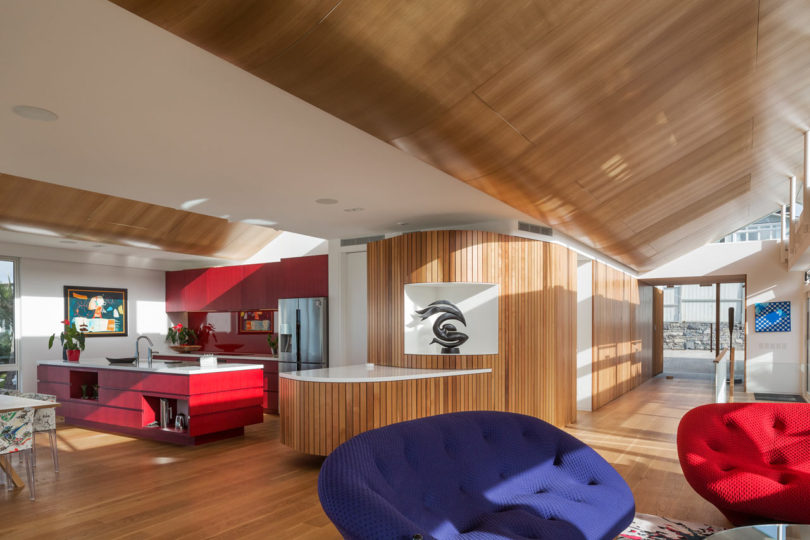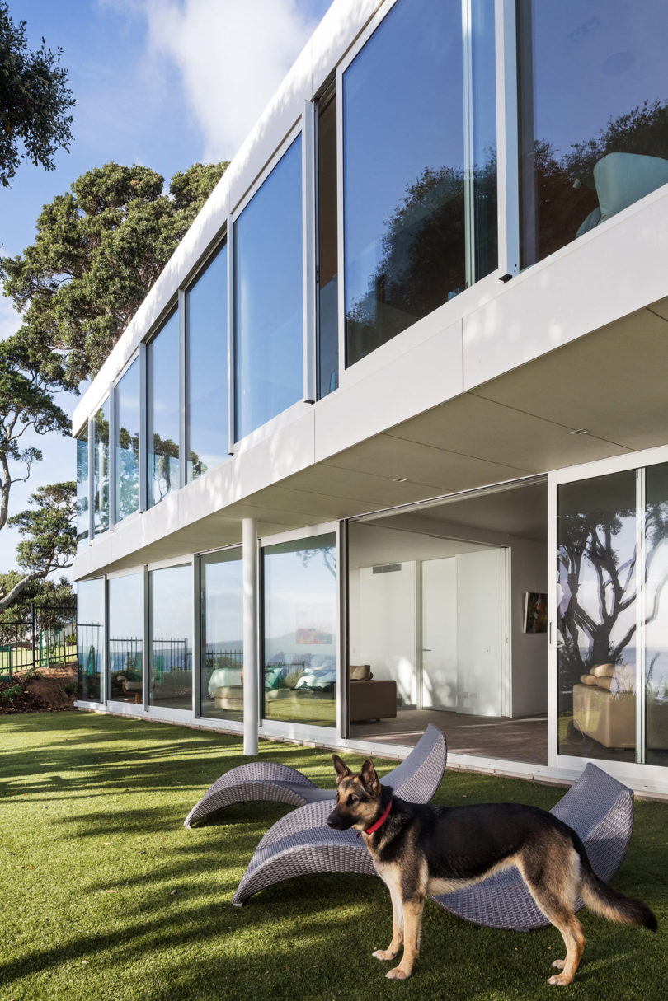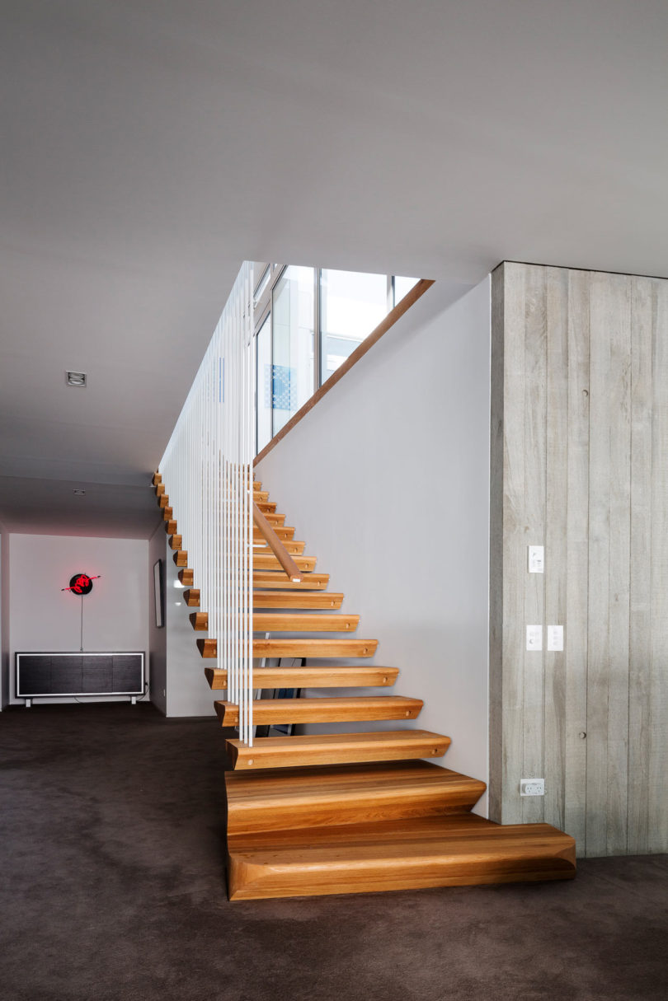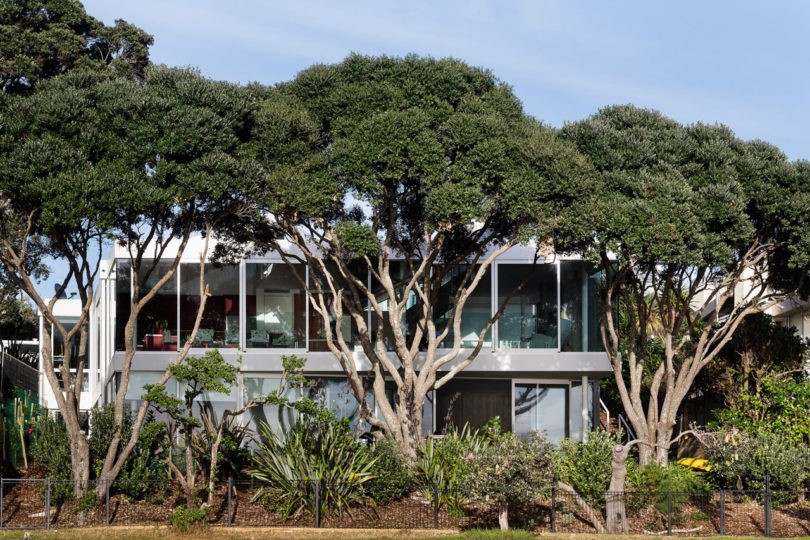Bossley Architects recently completed the White House, a design that features a series of spaces that begin at the south-facing entryway and continue to the north-facing living areas, which then open out to Rangitoto and Takapuna Beach. Located in Takapuna, Auckland, the home’s inviting entry is clad with vertical cedar boards that start off as a fence and continue to become the exterior siding of the house.
It doesn’t stop at the doorway – the wood curves and continues on into the house along the wall, encouraging visitors to continue looking towards the view. A circular skylight was installed above the front door for additional light.
The upper level features a slanted roof that allows for a row of windows to be placed to bring in more natural light and afternoon sun. Panels of poplar plywood cover the ceiling creating a warm atmosphere.
Floor-to-ceiling sliding glass doors line the perimeter of the open living area framing views of the sea. To break up some of the wood details, part of the ceiling is painted white with hidden lighting for extra drama at night. Colorful furniture pops against the wood and white background without being too much.
Photos by Patrick Reynolds.


