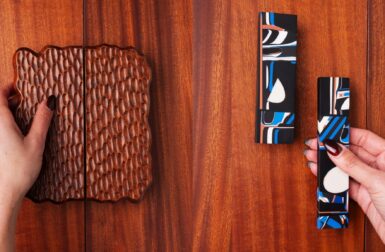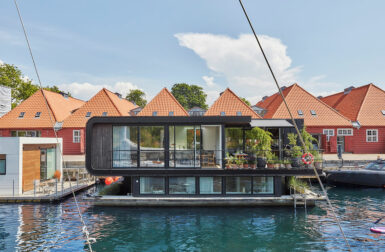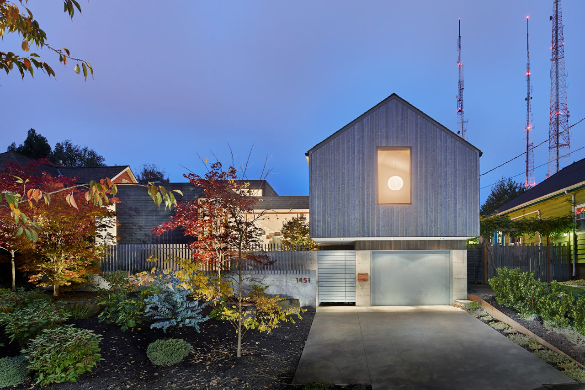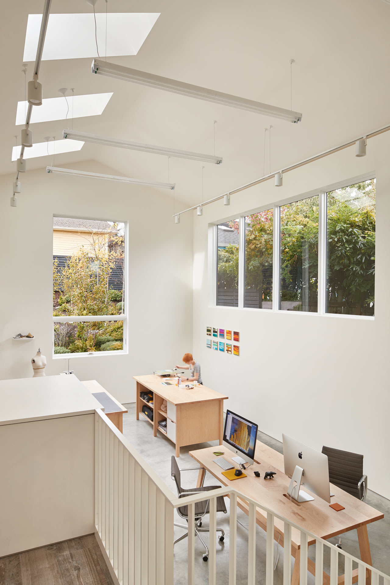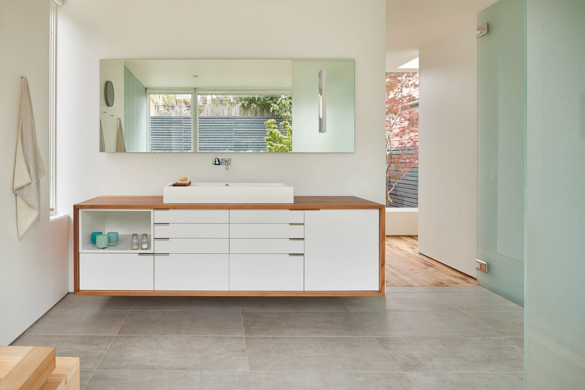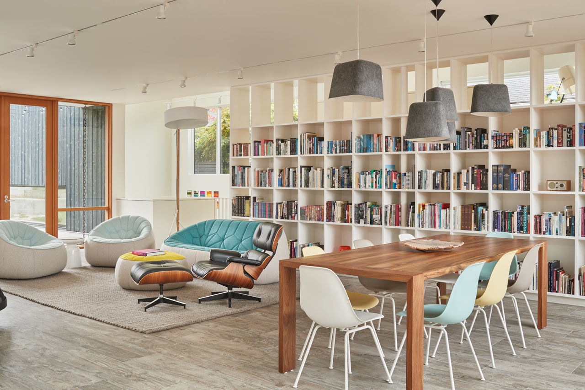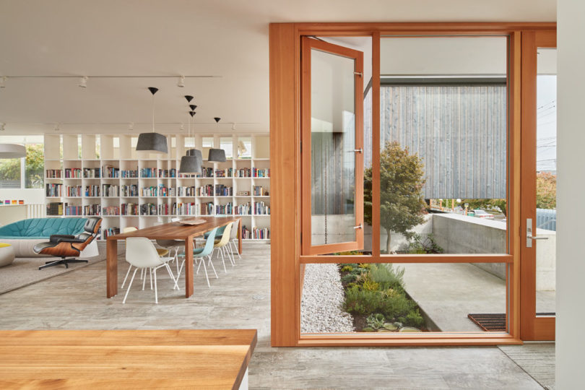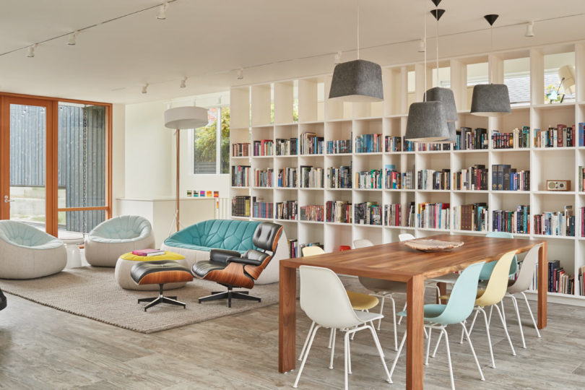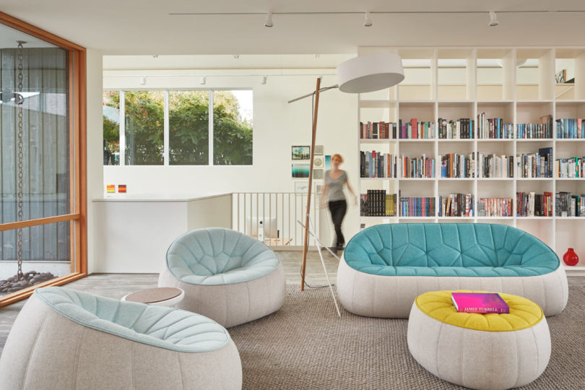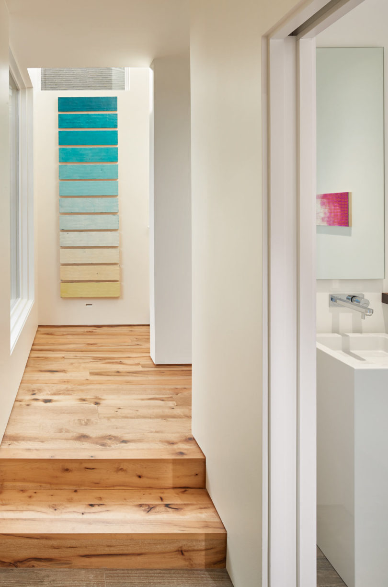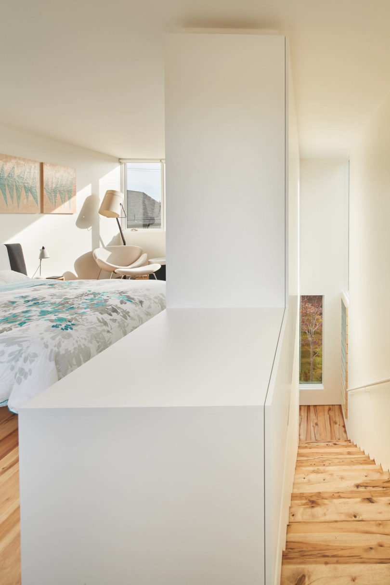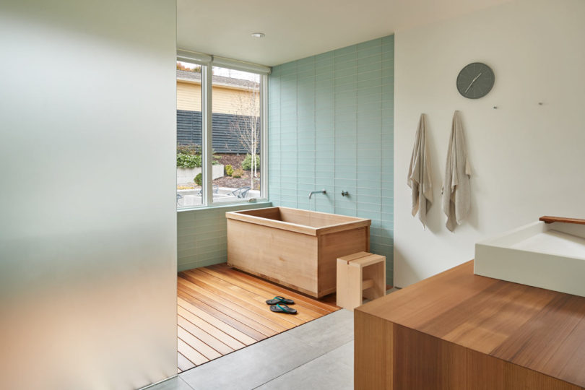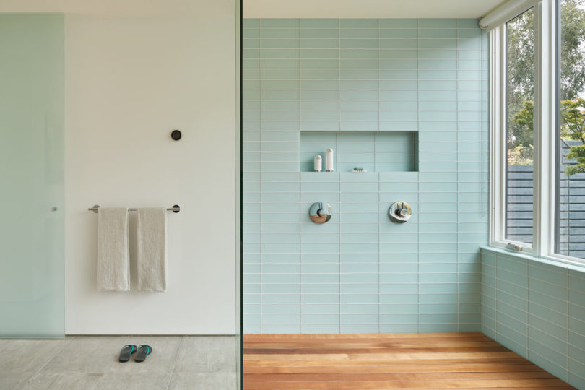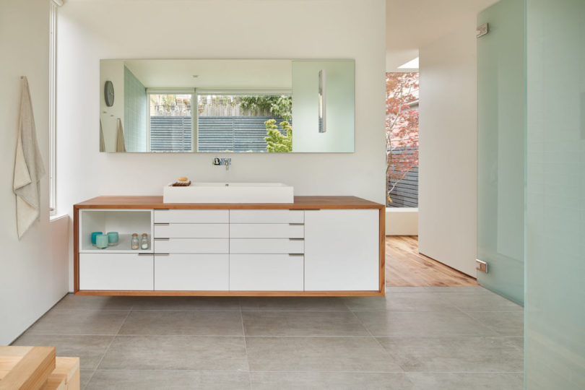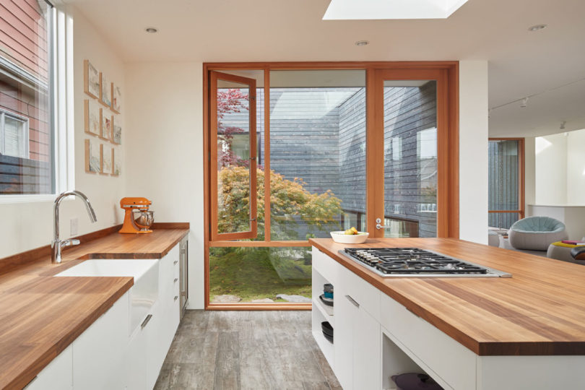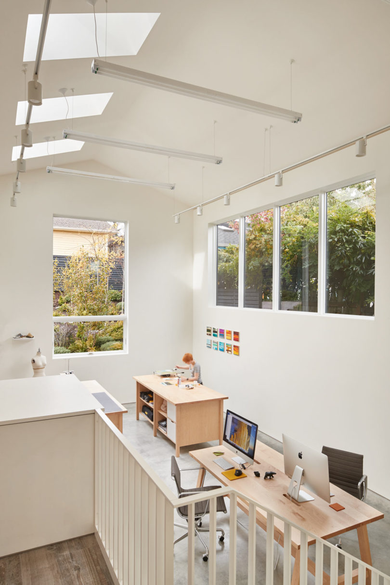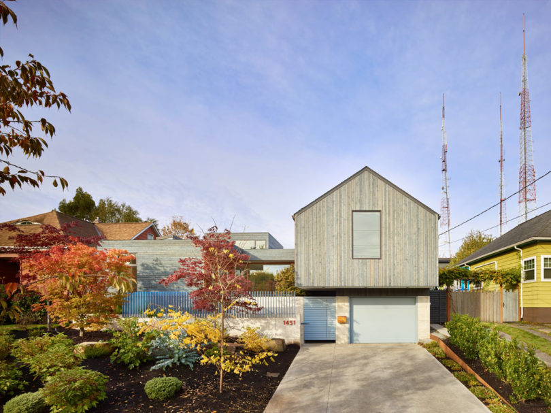A Seattle couple, an artist and an engineer, had a list of requirements for Heliotrope Architects to meet in the design of their new Capital Hill home. First, they required a modern home with an art studio, along with an interior that had an art gallery feel, a guest wing, lots of natural light, a street presence balanced with privacy, and a connection between the indoors and out.
They managed to make it all happen complete with a checkerboard layout that alternates between indoor and outdoor spaces. Open sight lines from the front courtyard to the back patio courtyard create a light-filled interior.
One of the walls in the main living space is outfitted with a custom bookshelf with light passing through the top row of shelves. The flooring is a mix of polished concrete, tile, and myrtle wood, all of which ground the interior spaces.
LOVE the furniture they chose which perfectly complements the design of the house.
The master bathroom features Western Red cedar cabinets and a Japanese soaking tub that’s paired with pale blue/green tiles.
The art studio resides in a double-height space with a cathedral ceiling. It’s right off the living room, but in order to feel separate, they built it a half level below so you step down into it.
Photos by Ben Benschneider.
