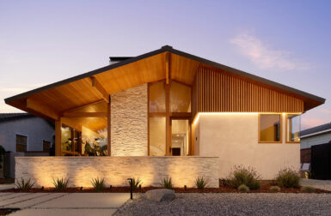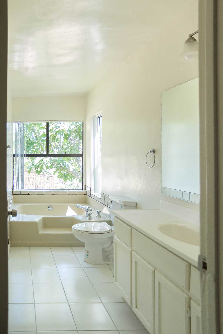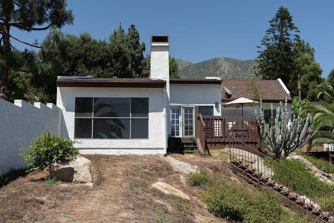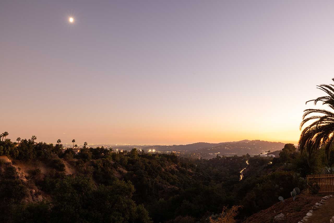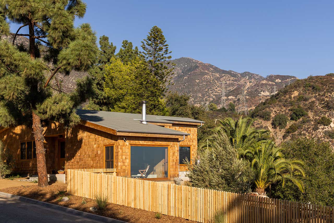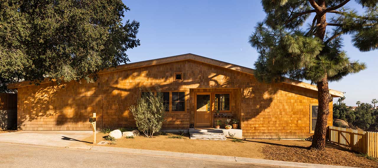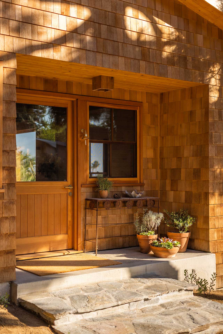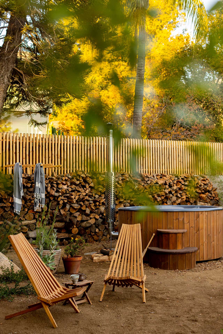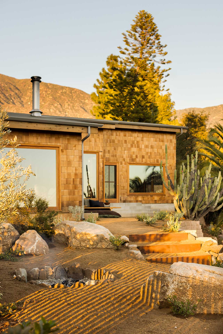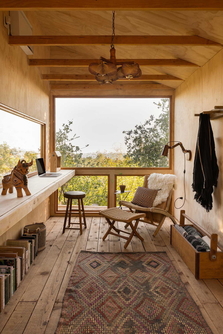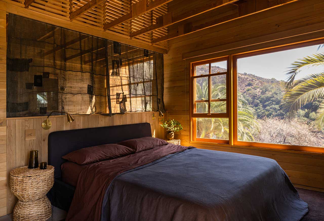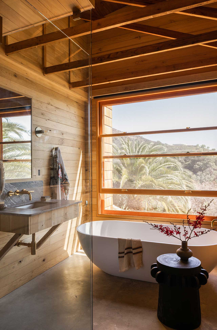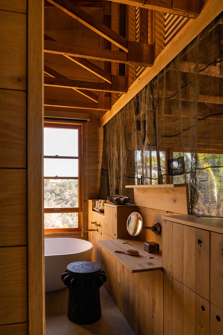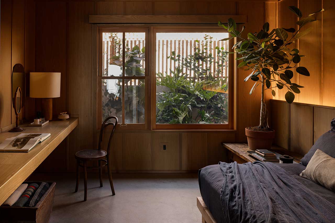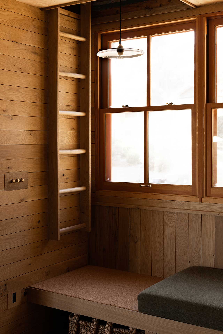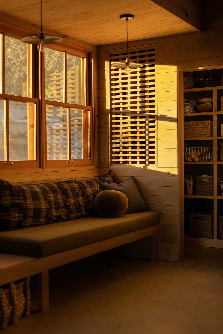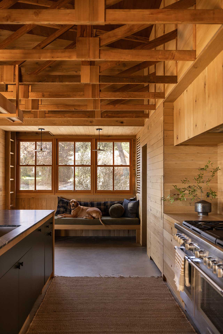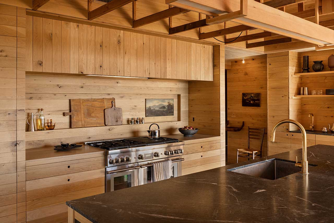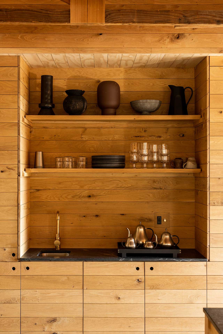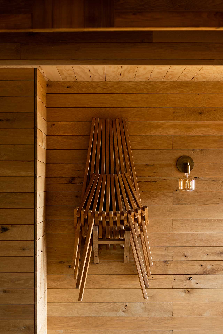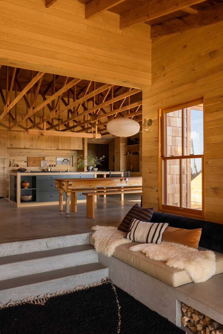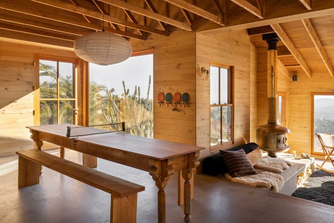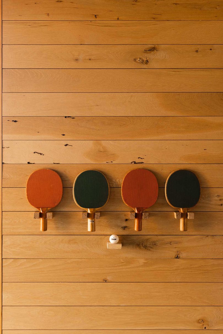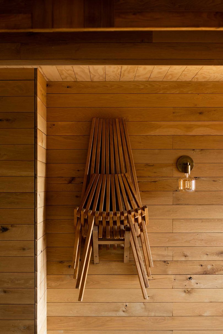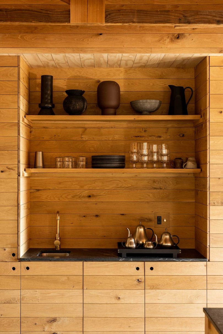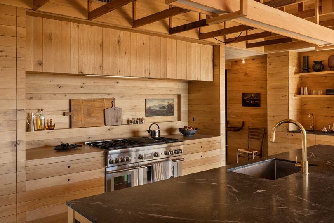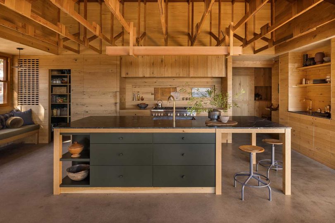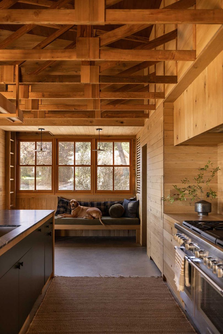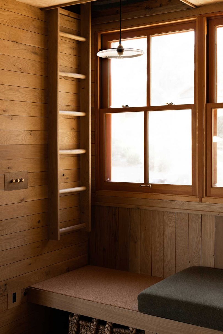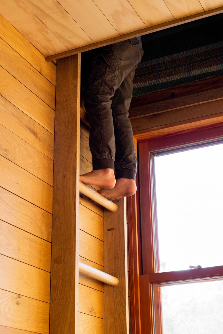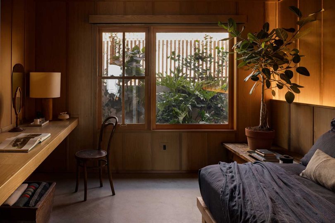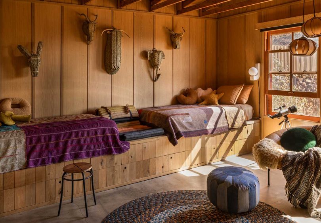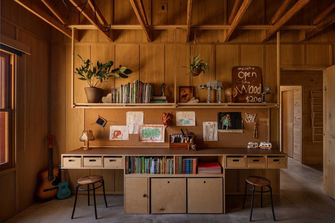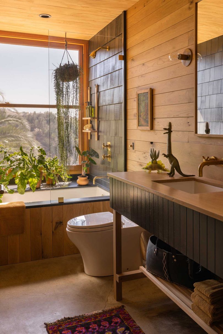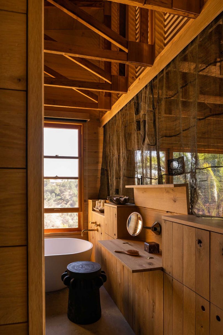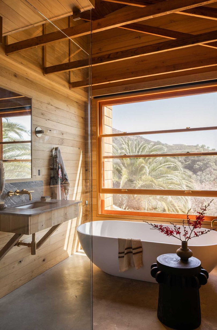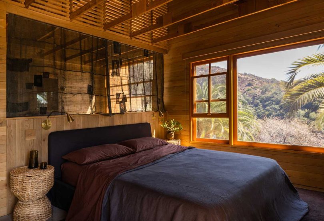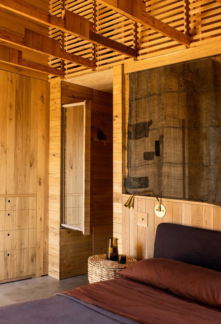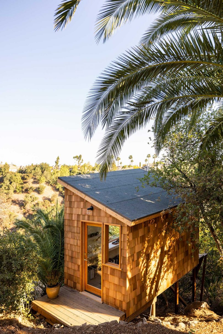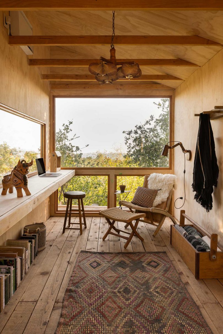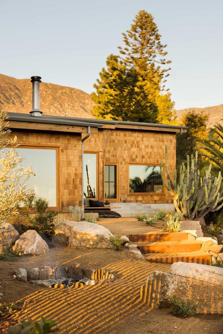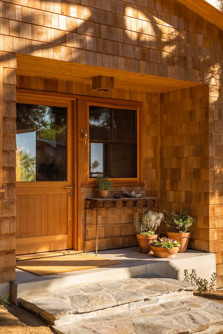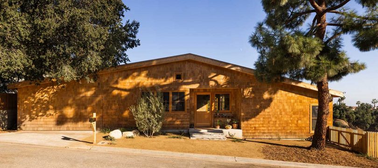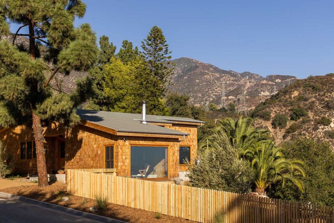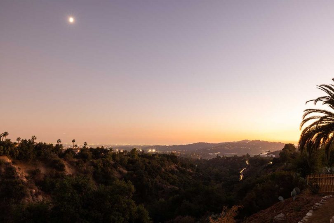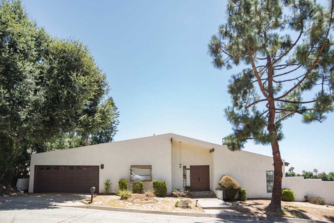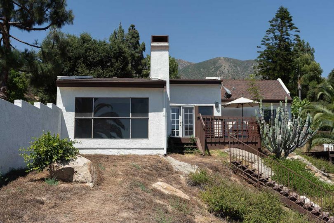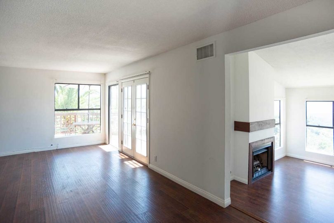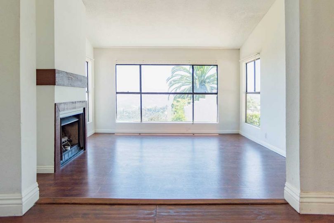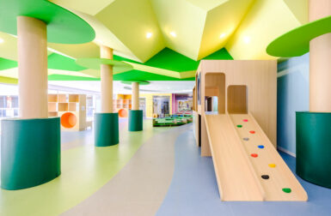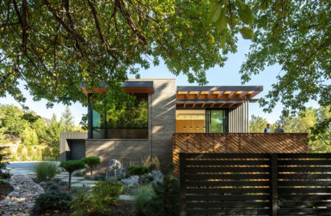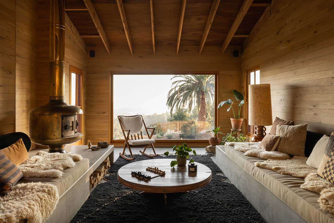
Altadena, just on the outskirts of the city of Los Angeles, is home for this mountaintop masterpiece designed and built by William Hunter Collective. Originally built in 1982, the much-dated home (see before photos at the end!) sat vacant on the market for eight months before Hunter and his family, which includes wife Amanda and two young boys, bought the property in 2019 to build their forever home. Despite the exorbitant pandemic material costs and delays, along with massive termite damage, a cedar-clad, modern cabin has emerged with the most stunning of details at every turn.
During the inspection, rough trusses were discovered hidden above the dropped ceiling. “We wanted two things out of the renovated house: strength that could withstand young boys and dogs, and beauty that ushers in peace and rejuvenation. When I saw the pre-engineered trusses in the attic, I thought it was a great opportunity,” says Hunter. Once the termite damage was found, the house was stripped back to the studs, leaving only the trusses and original concrete floors behind. The floors had been covered in laminate and carpet over the years, but once it was removed, the concrete was patched and polished.
Time was spent studying the light patterns and air flow from the Angeles National Forrest before installing the custom Douglas fir windows. Beyond the practical positioning for light and air, the new windows frame incredible mountain views and native landscaping just outside.
The dining table doubles as a ping pong table and the paddles become art on the wall when not in use.
The jaw-dropping interior feels like a cozy, modern wood cabin with gorgeous details that take it to the next level. White oak wood covers the walls, ceilings, and built-in components resulting in a modern retreat-like feel that’s both dynamic and streamlined.
Opposite the sunken living room is the custom chef’s kitchen. All of the white oak wood is left natural except for the rich deep green on the island.
We felt so fortunate to be living in the mountains. The new house had to feel integrated into the landscape not only with its materiality but with its function. I have never liked large decks on hillside homes. They block too much of the view from your experience on the interior. Doing the dishes needed to be as great of an experience as sitting outside in the garden.
– William Hunter
Hunter even made all of the inset switch plates for the brass knob light switches, like the one above.
In the boys’ room along one of the walls is a clever built-in bed setup with space in the middle for a seat cushion. Underneath is hidden storage for clothes and toys. Both beds have vintage kantha blankets they’ve collected along the way.
On the opposite wall is a double built-in desk designed and made by Hunter with a hanging shelf above for additional storage.
The primary bathroom features a custom vanity that Hunter designed and built that closes up for a seamless look.
Just steps from the house is a detached treehouse that can be used as a private office, studio, or meditation/yoga space. The same care and attention to details can be found here, too.
Outside is a wood-burning, Japanese cedar soaking tub perfect for sunset dips.
The exterior is clad in unsealed cedar shakes that will age over time to a soft gray tone.
While originally planned to be their forever home, the Hunter family is moving on to a new dream with 20-acres of forest, spring-fed lake, and simple lake house that will no doubt be given the William Hunter Collective magic. Rising Hill Retreat just hit the market last week and is available for sale by Lauren Reichenberg here.
Before photos:
Styling by Emily Bowser.
Before photos by Lindsey Foard.
After photos by Shade Degges Photography.
