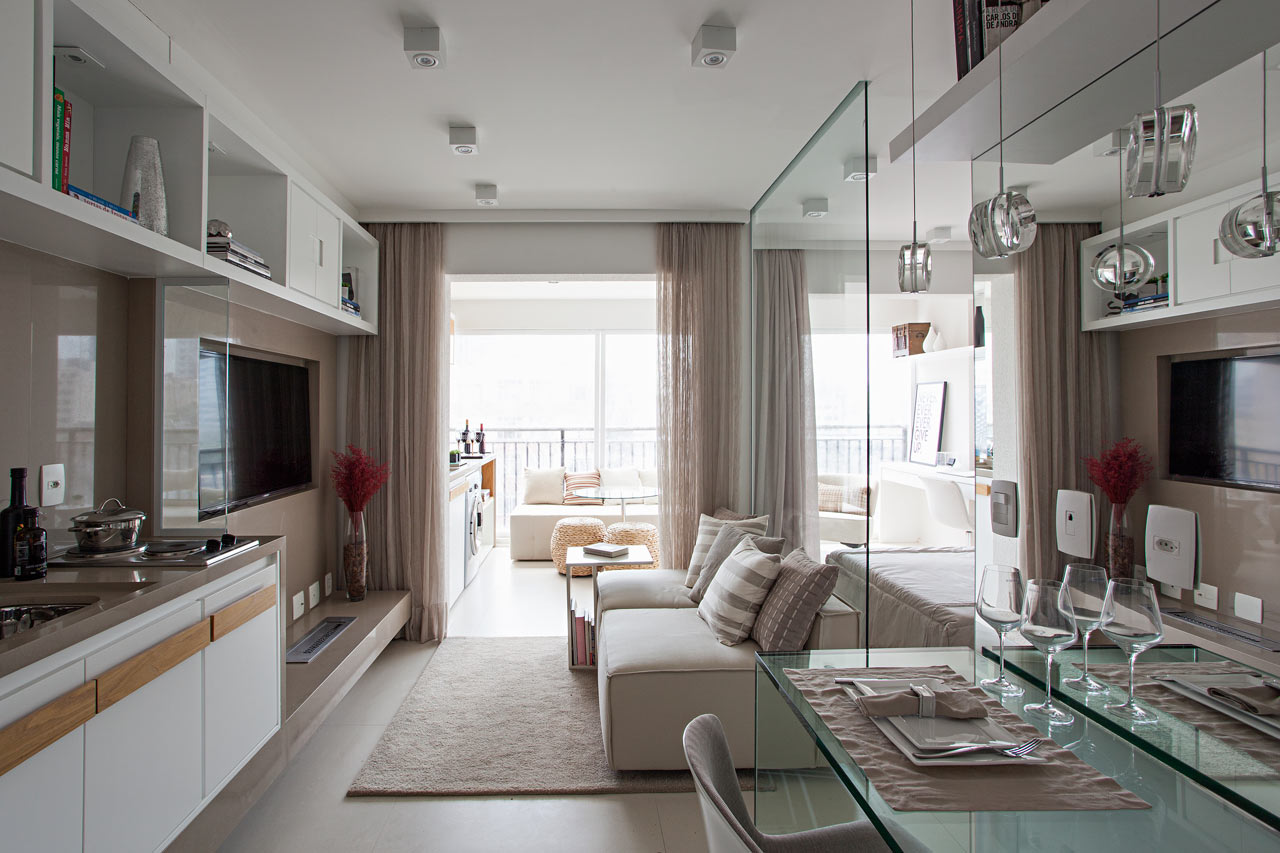While this apartment located in São Paulo’s Santa Cecilia neighborhood may only be 35-square-meters (approx. 376-square-feet), it’s outfitted with everything one could need without it feeling like too much. The apartment is a collaboration between Estúdio Ela Arquitetura’s Juliana Matalon and Carol Dantas, who designed it for a young couple that were looking for a beautiful yet functional space.
The apartment was gutted and completely remodeled to accommodate the social couple with space to invite friends over to entertain. While small, the interior is super functional with multiple places to sit and hang out.
Since the apartment is on the small side, the architects used glass elements for separation without closing spaces off. The glass allows natural to fill the space so it feels bright and airy.
Storage was incorporated up high making use of often neglected vertical space.
To give the apartment a cohesive feel, they utilized a neutral color palette in all of the separate areas.
Photos by Gui Morelli.









































