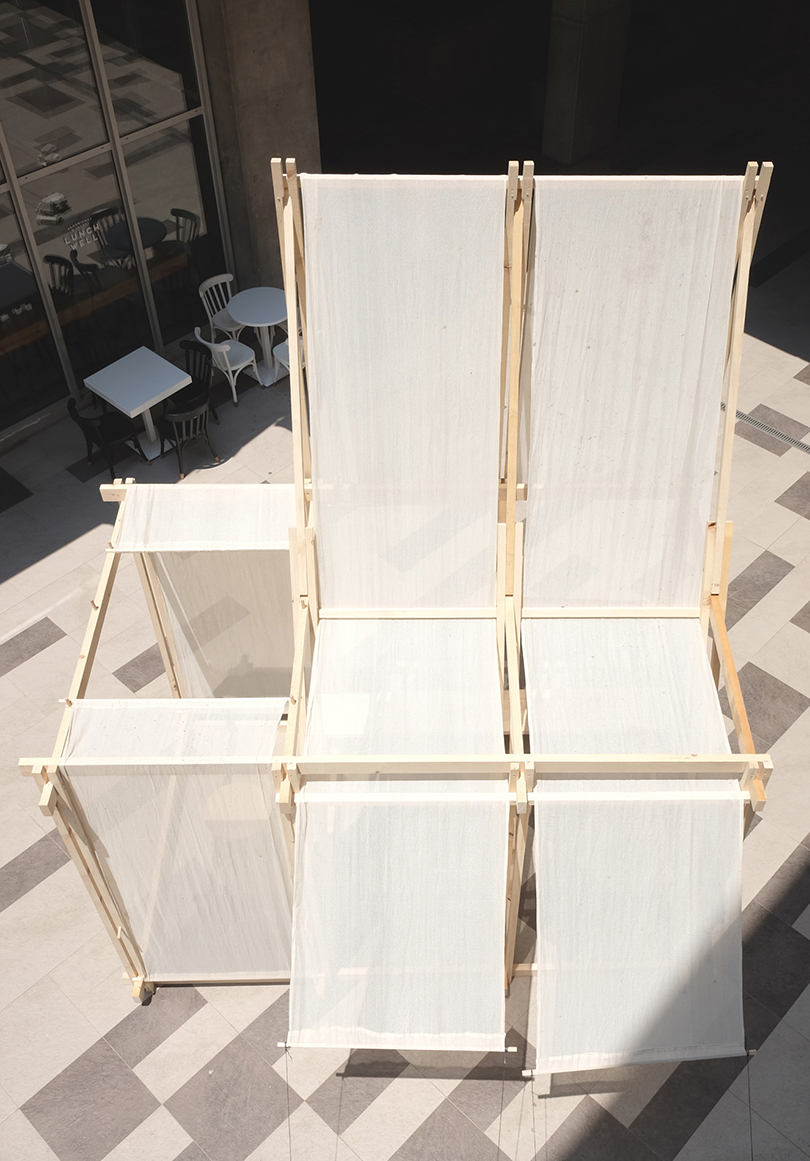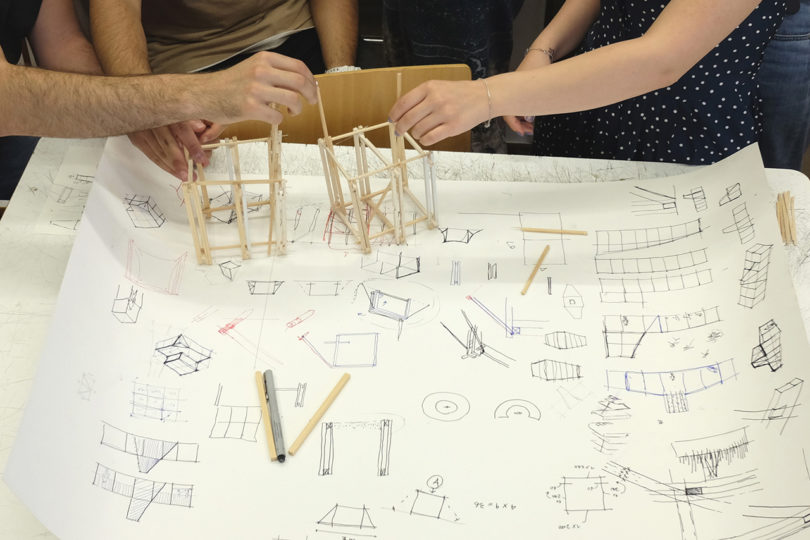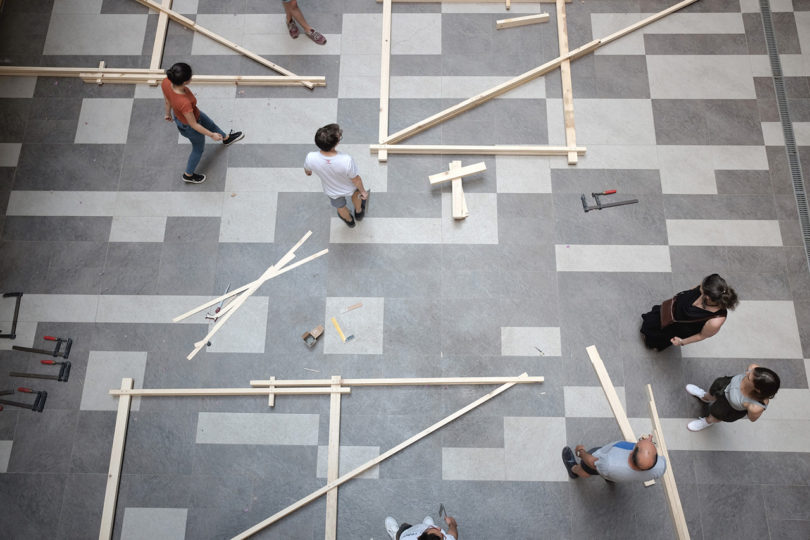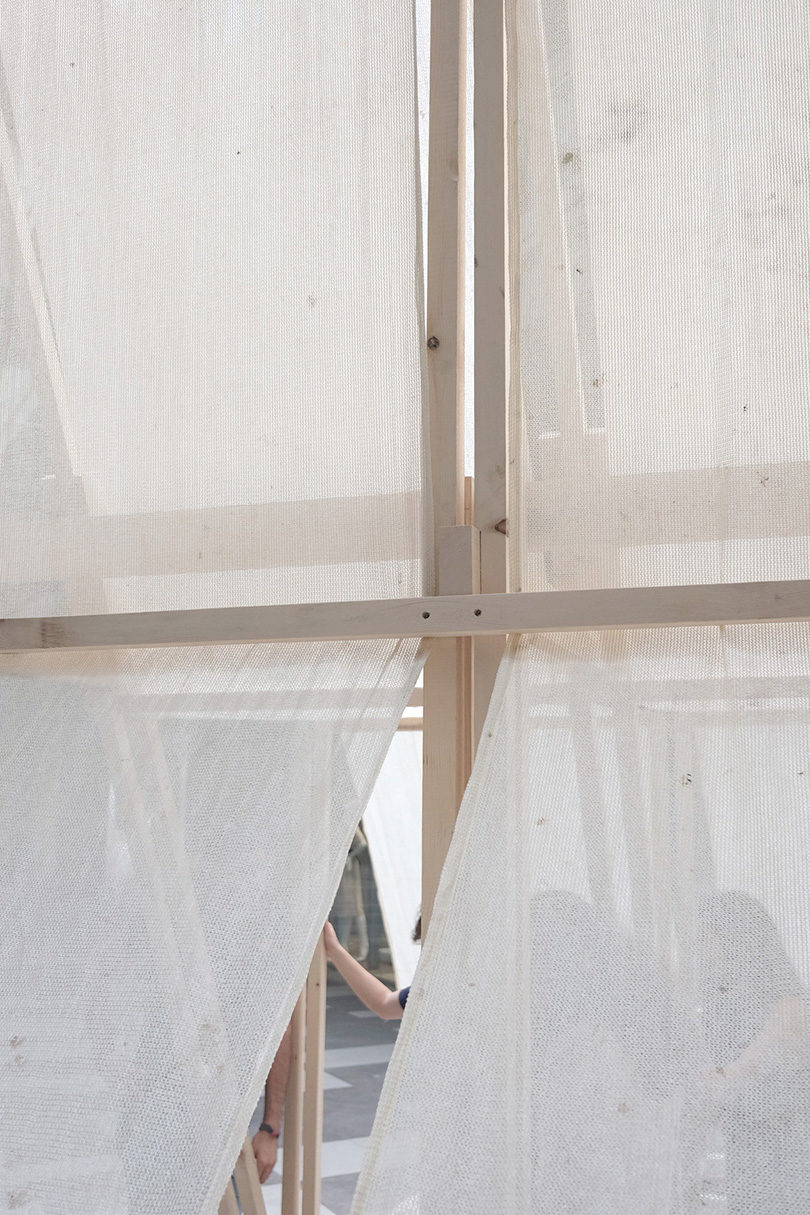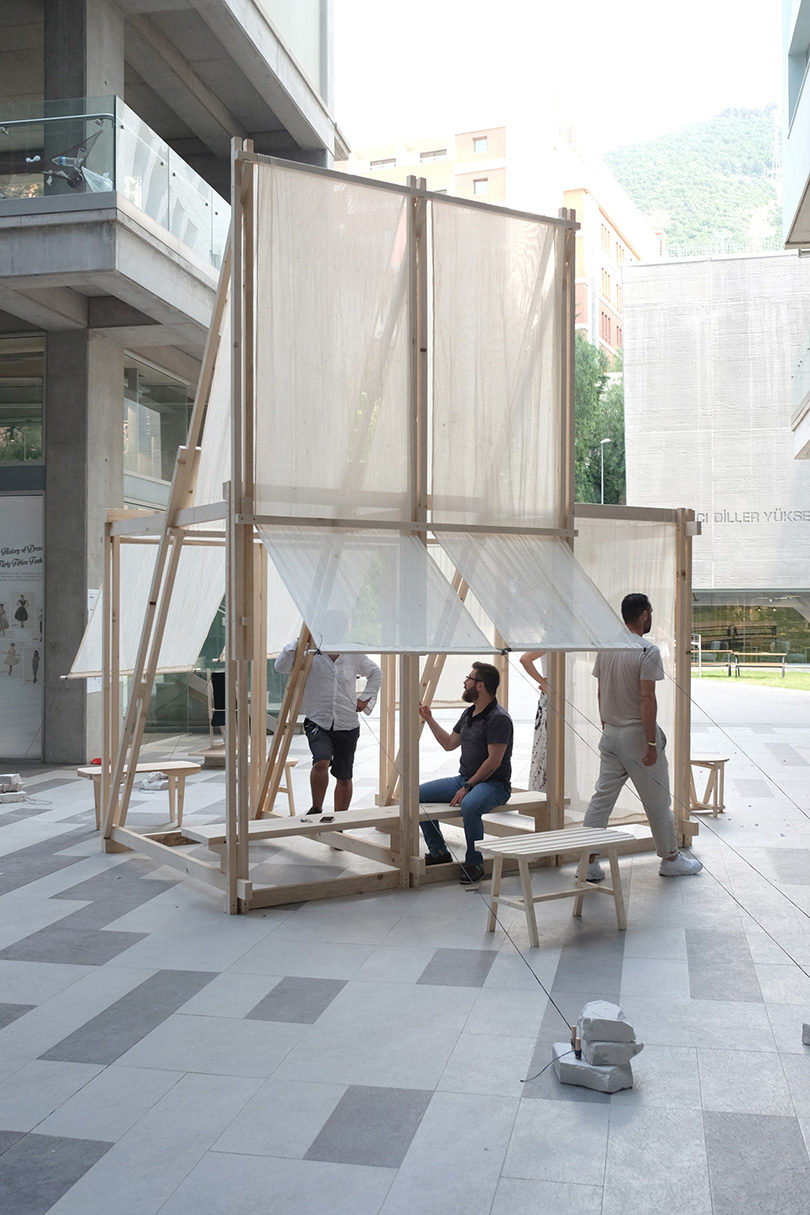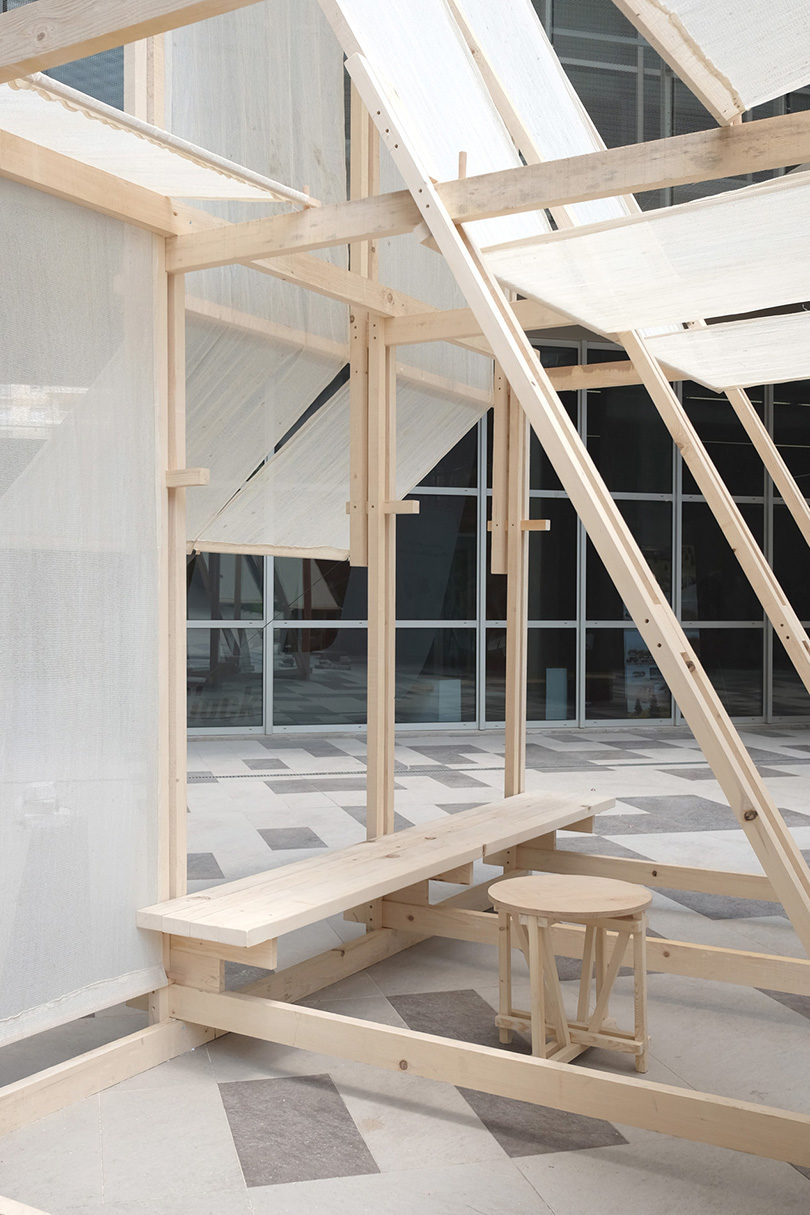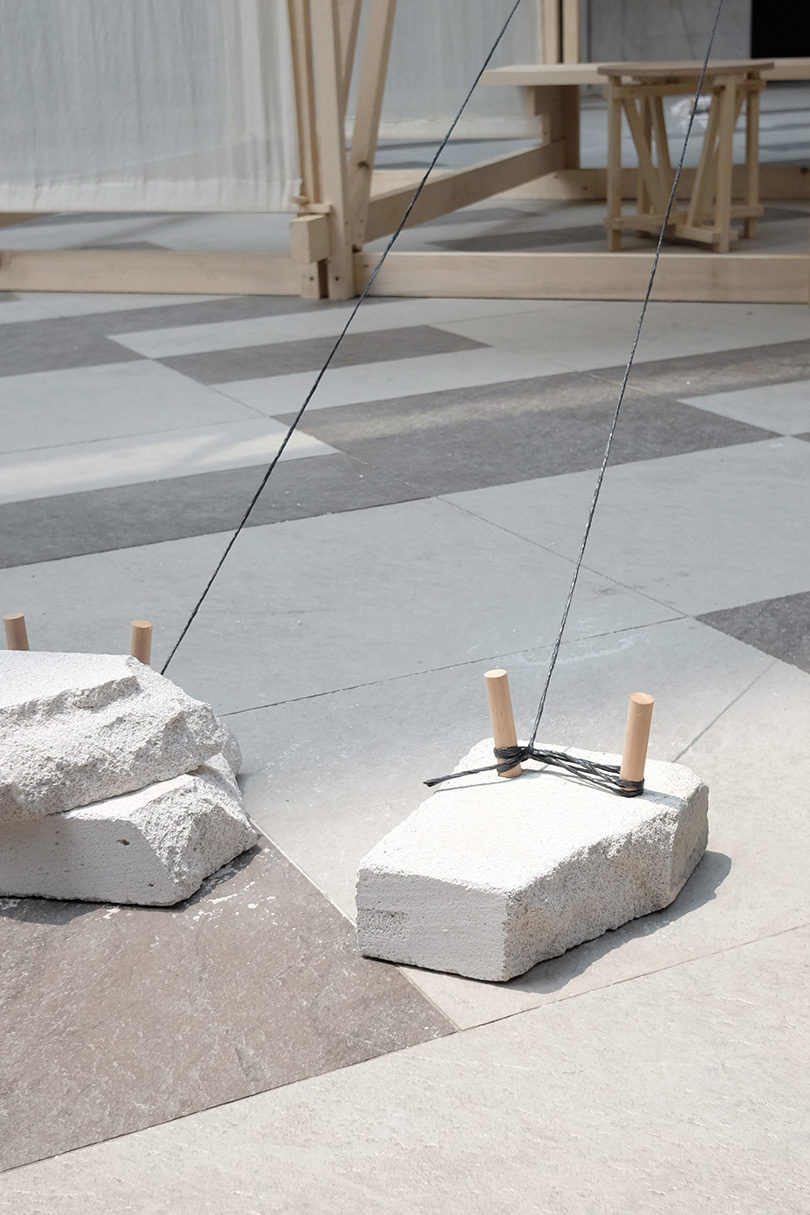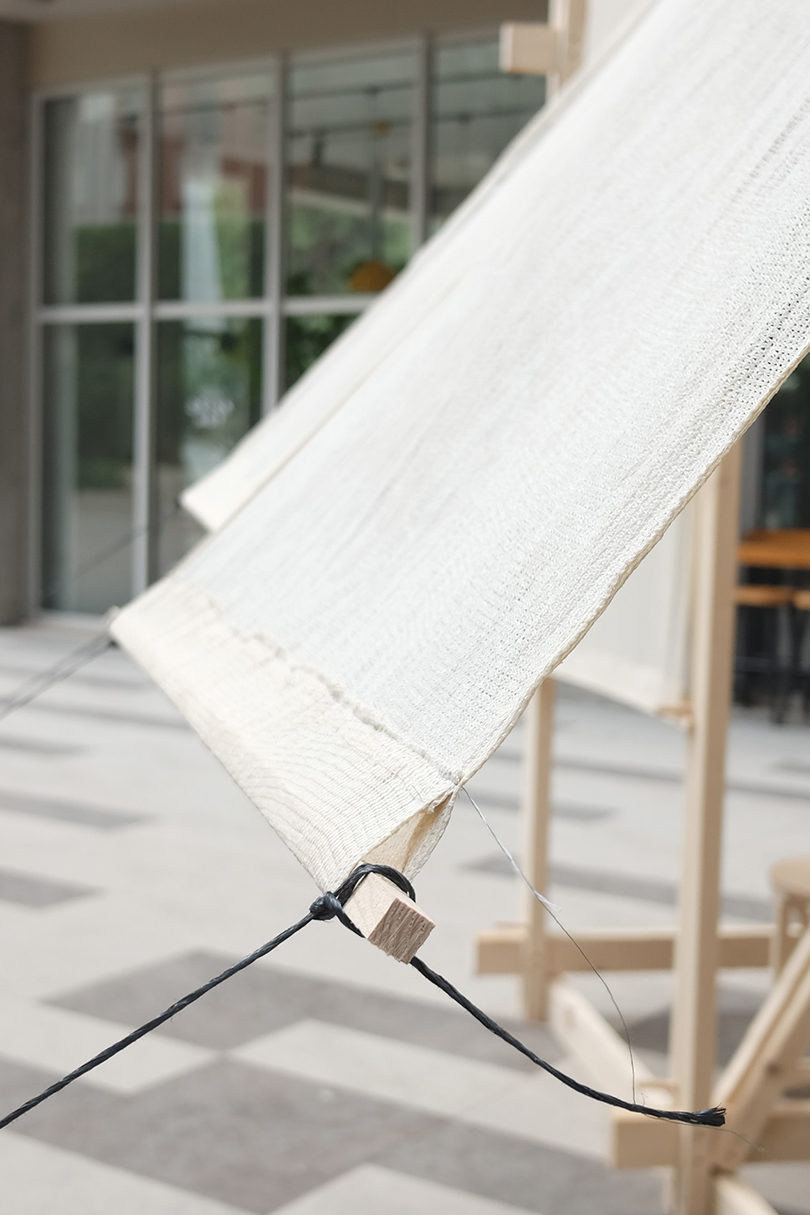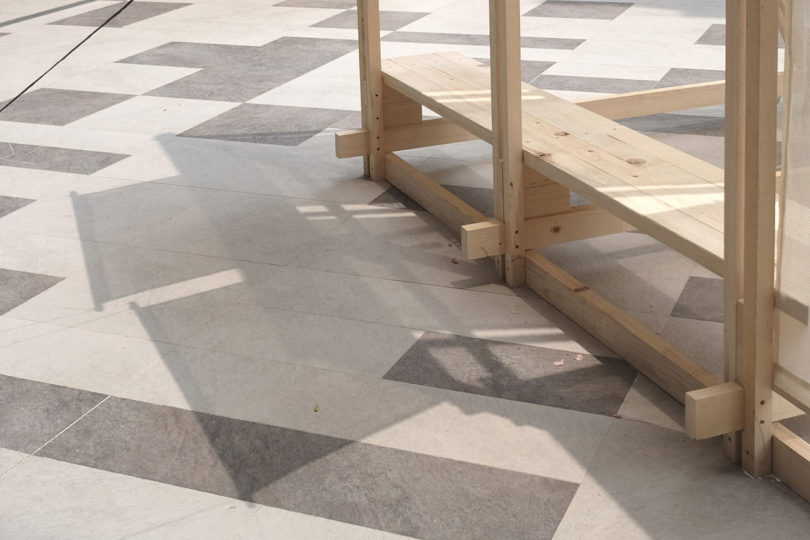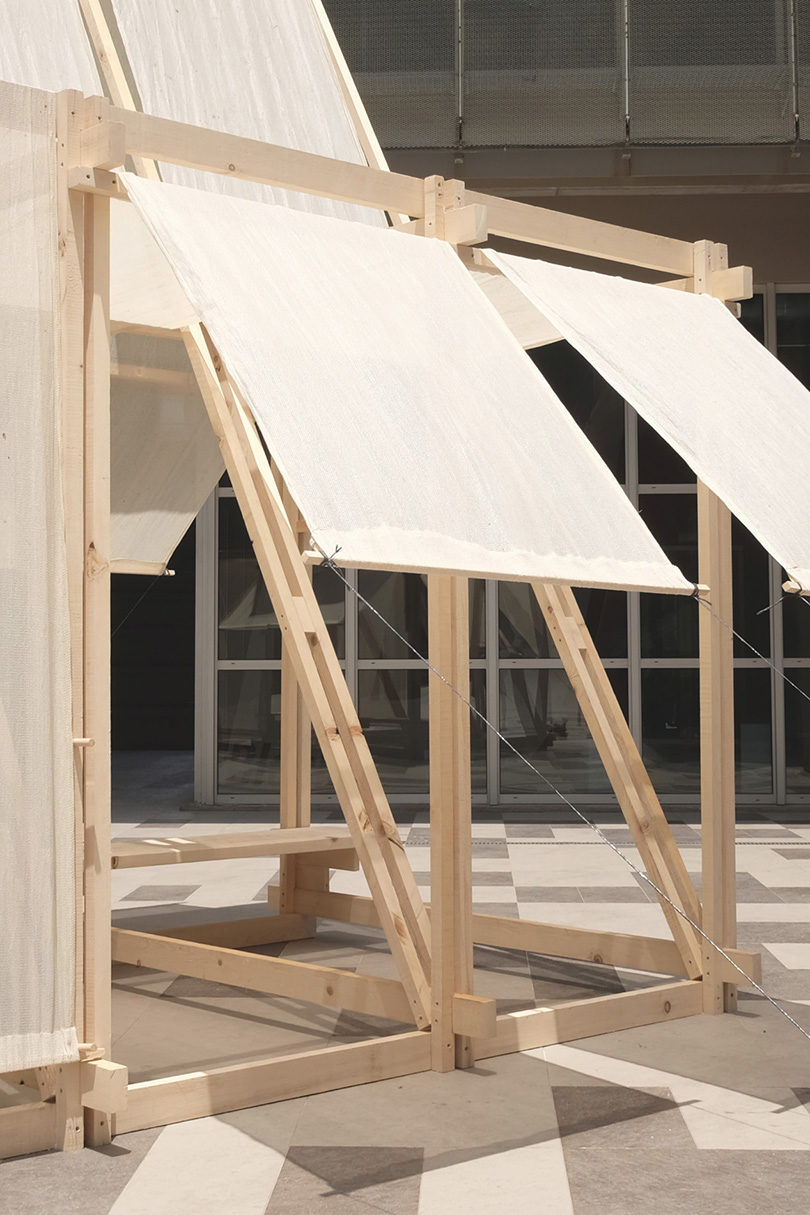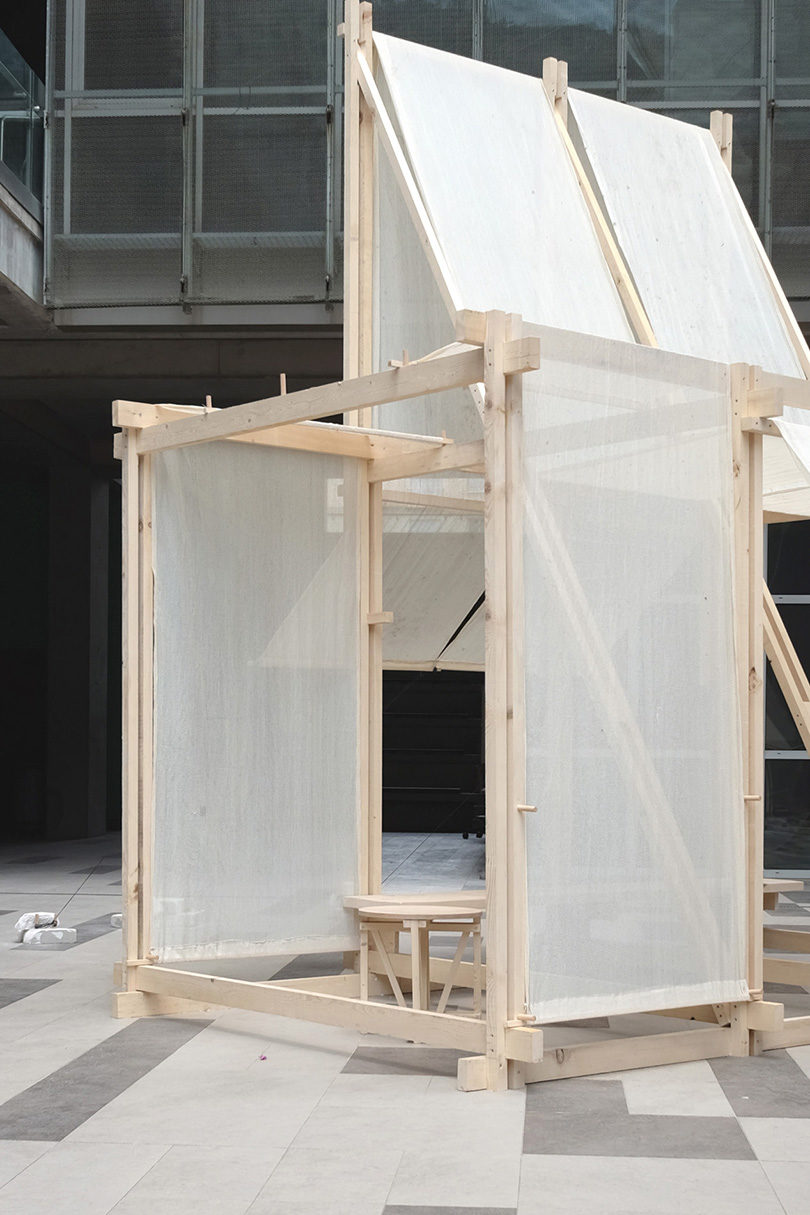During a five-day wood design and construction workshop that was led by Sebastian Erazo and Stefano Pugliese in Izmir, Turkey, students worked together to design and build Geçit.
Students from both interior architecture and industrial design were tasked with creating an activation on the campus through space and simple architectural elements – a roof, a wall, and a bench. The brief they were given also indicated they were to use pine wood and reclaimed agriculture mesh fabric.
For the first two days of the workshop, students and instructors worked together to define the architectural strategy, the location of the structural installation, and all construction details. They then spent the next three days bringing Geçit to life, creating a space where students and instructors alike might find a place to rest and relax during their time on campus.
At the end, students had taken part in every phase of the project up and through building a 1:1 working, usable bit of architecture. The named it Geçit, a Turkish word meaning portal, passage, or gateway.







