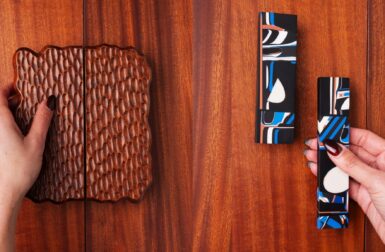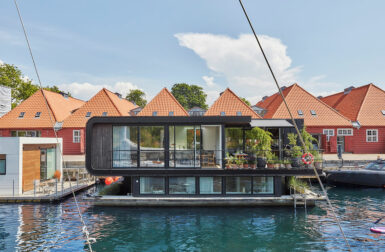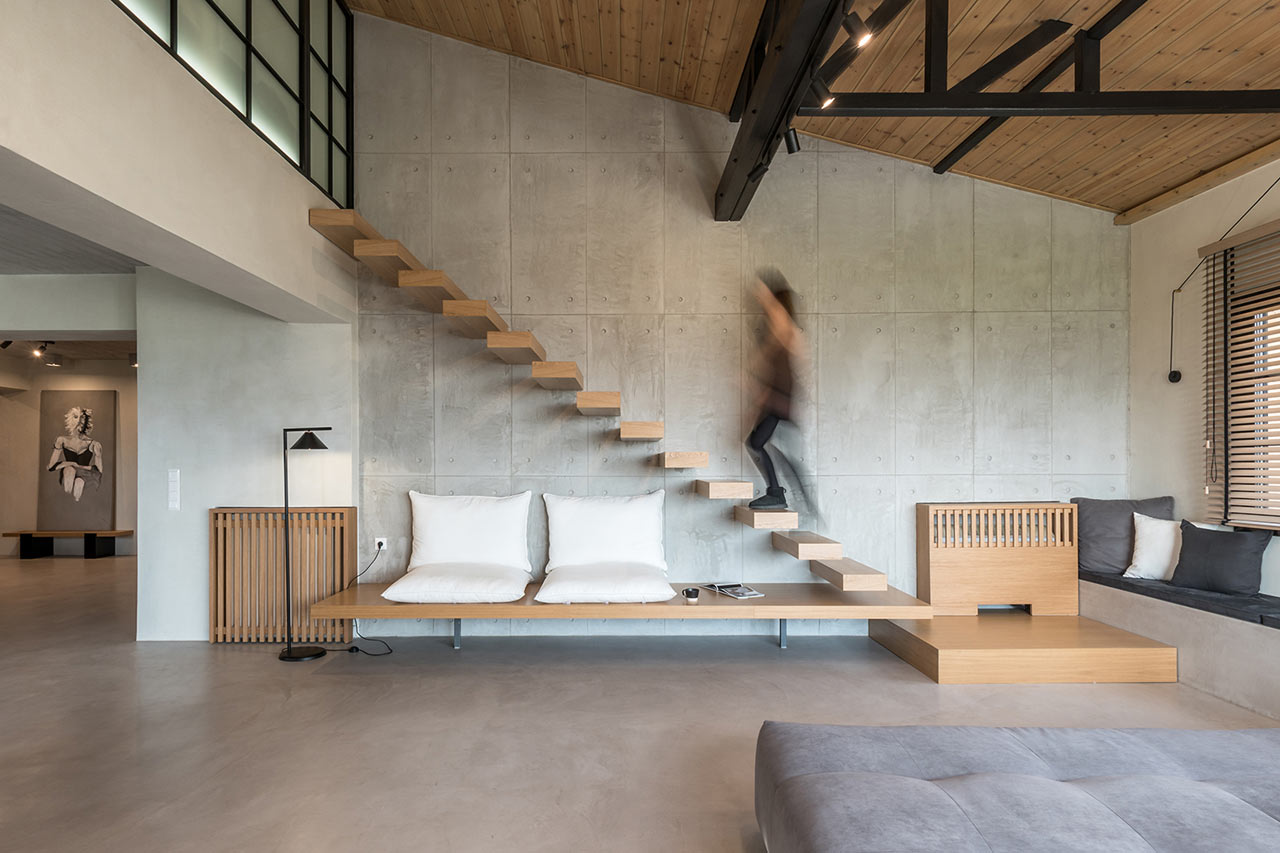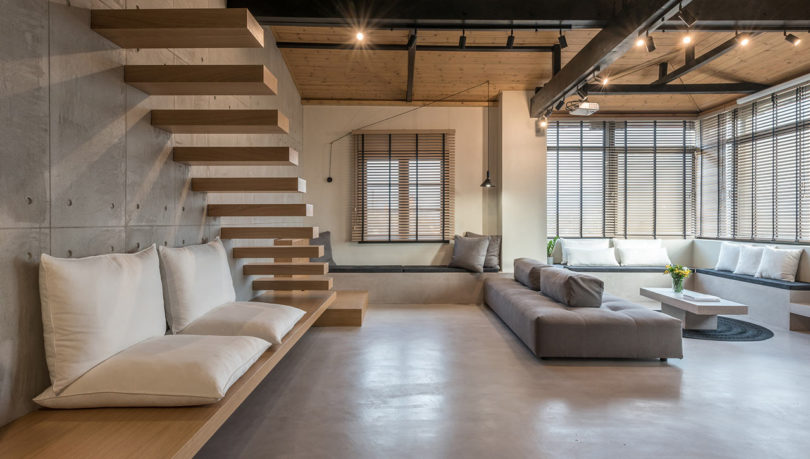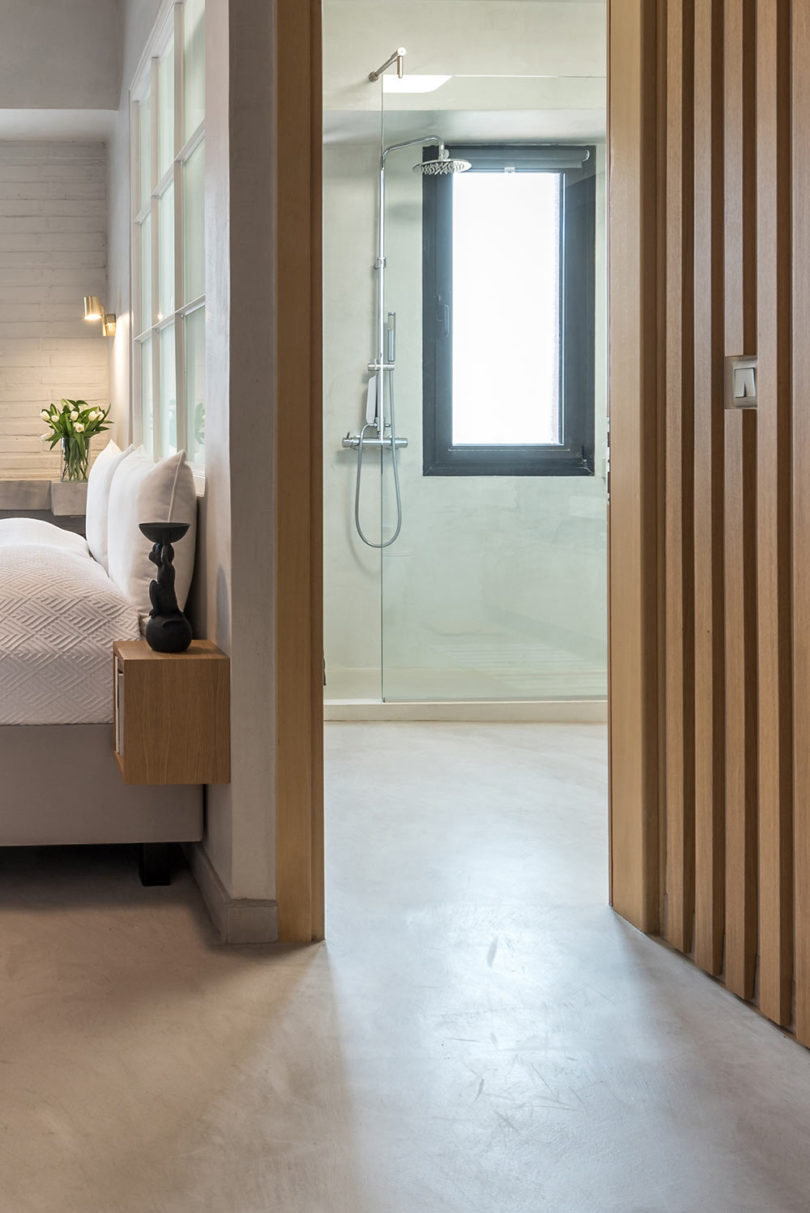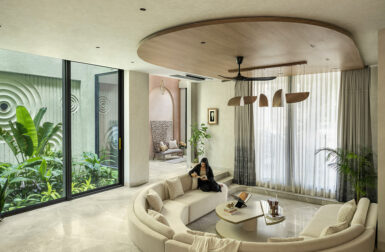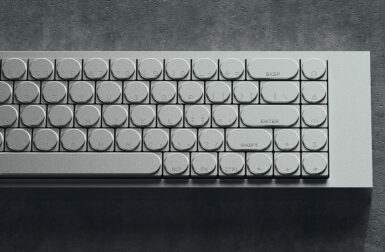Normless Architecture Studio completed the Rural Apartment for a family of six in the countryside of Panorama, Greece. The layout focuses on larger shared spaces for the family to be together and smaller private spaces designed for function. The interior is given an industrial look with the use of the concrete-like Kourasanit material, which is applied in various ways. A neutral color palette makes for a clean and cozy feel throughout, perfect for a large family.
The open area houses the living room, dining room, and kitchen, while the rest of the interior consists of two bedrooms for the four children, a master bedroom, home office, and three bathrooms.
The smooth floor spans throughout the open space and continues up to create the window benches in the living room.
The kitchen’s countertops and cabinets are covered with the same Kourasanit that’s used in the rest of the apartment. The neutral grey is paired with wooden and black details.
The four children share two bedrooms that are outfitted with loft beds which frees up the floor space.
Photos by Giorgos Sfakianakis.
