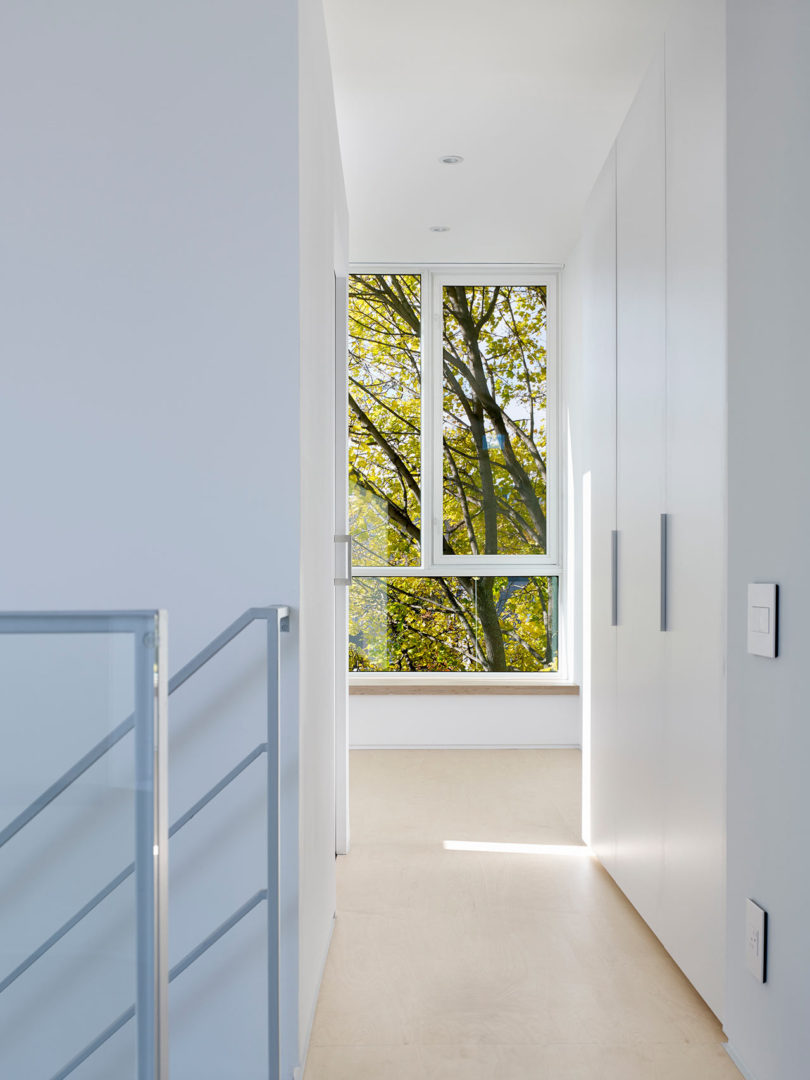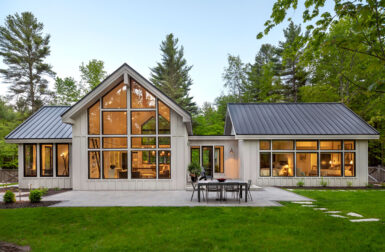Twelve Tacoma is a newly renovated row house in Toronto’s Summerhill neighborhood situated amongst a sea of 19th century workers’ row houses. Designed by Aleph-Bau, the project maintains the integrity of the historic facade, while refreshing it so it stands out next to the rest. The brick is painted a bright white and it’s paired with corrugated aluminum cladding for a bold look.
An open metal staircase doesn’t overtake the narrow footprint and instead becomes a sculptural element in the design.
In the basement, there’s a living room that’s slightly sunken and features a concrete bench.
The back of the house is much more open to the outdoors than the front, allowing sunlight to flood the space.
An upstairs bathroom houses a wall of plants right over the bathtub, which is just off the 2nd floor balcony.
From the street, you can barely see the top level clad in aluminum as it mostly overhangs in the back of the house.
Design Team: Gina Gallaugher, Golara Jalalpour, Joseph McBurney, So Tadachi, Fabiana Todescan, Leila
Sadri, Kazem Yekrangian
Structural Engineer: Blackwell
Metalwork: Unitech Metal
Photos: Tom Arban
Drone photos: Kunaal Mohan

































