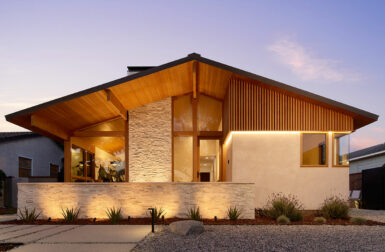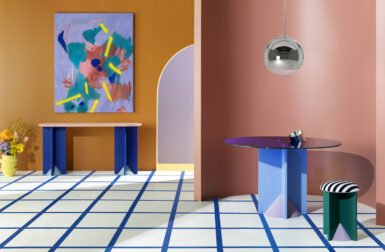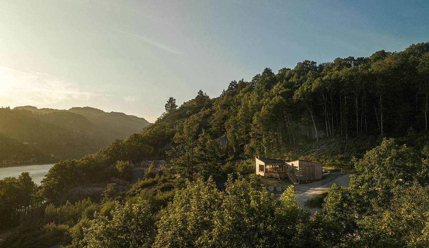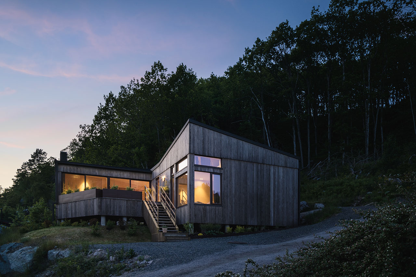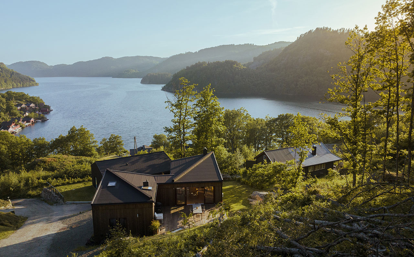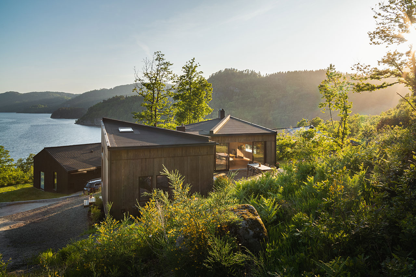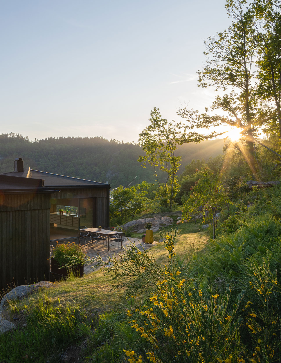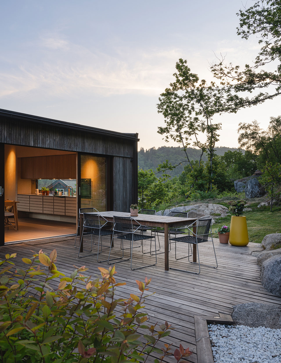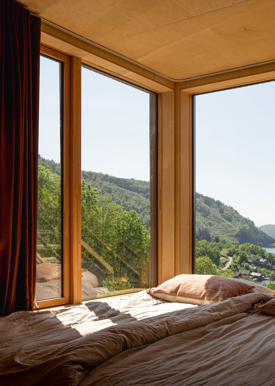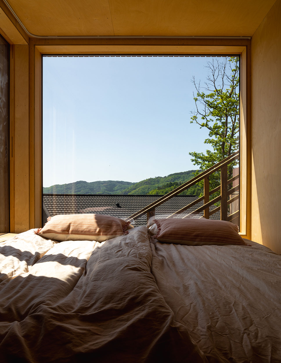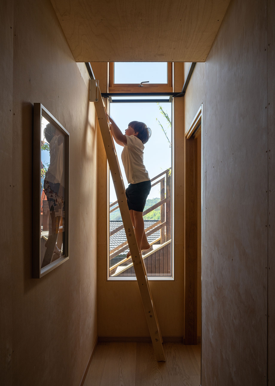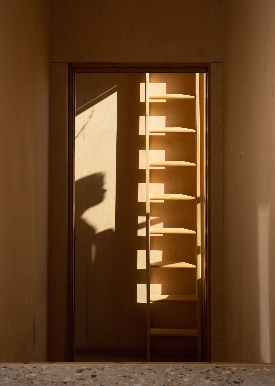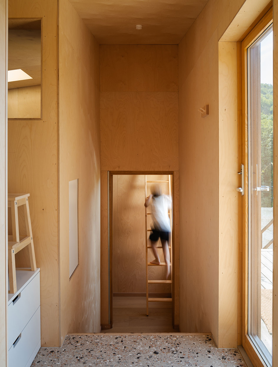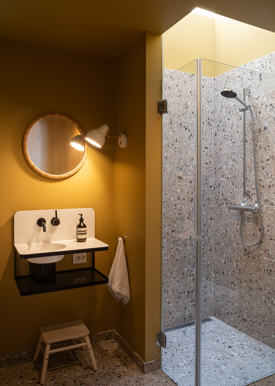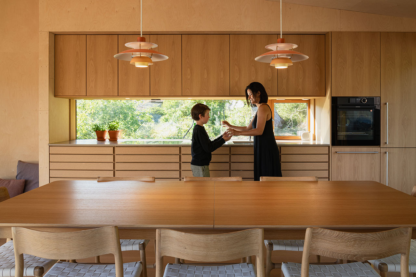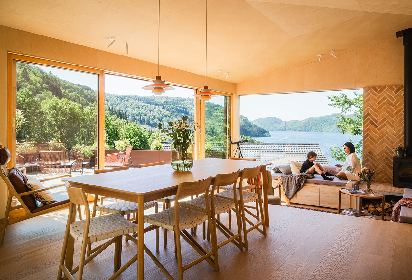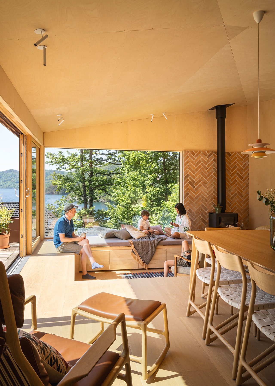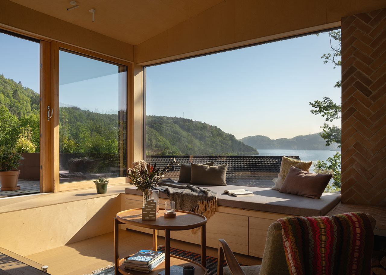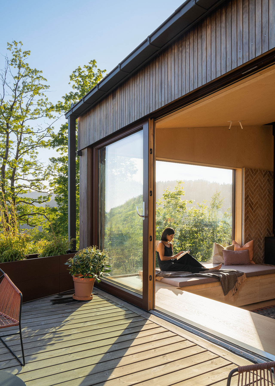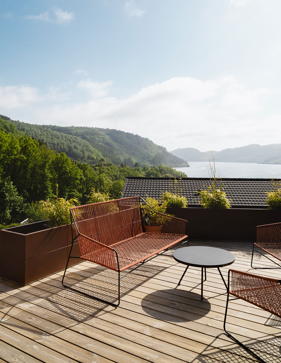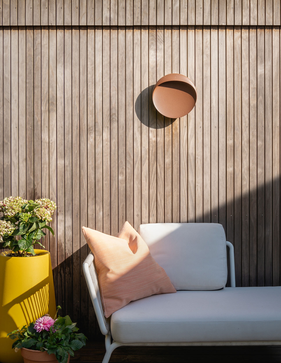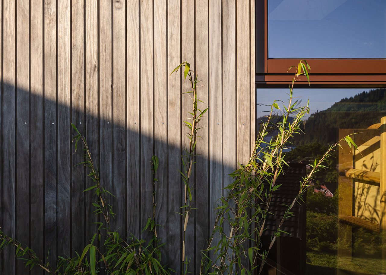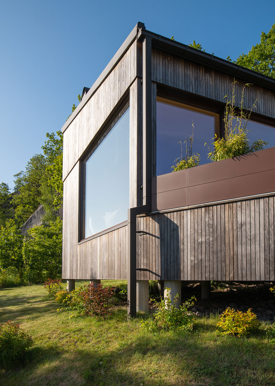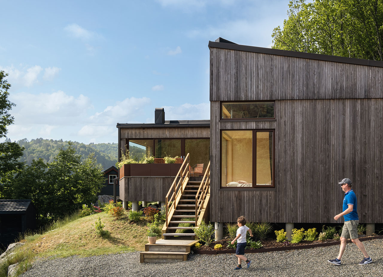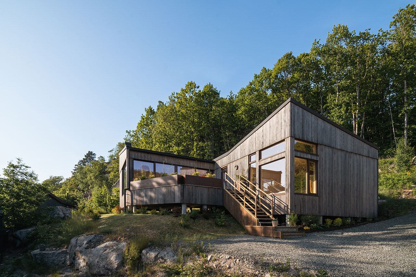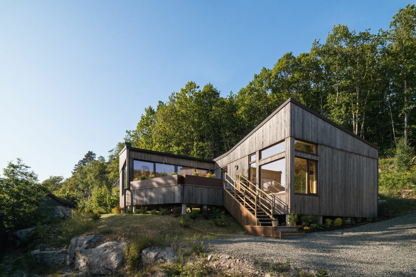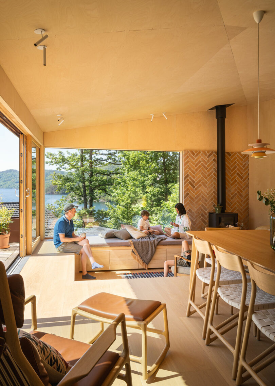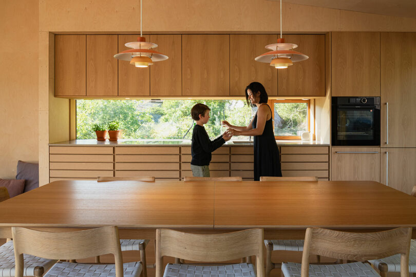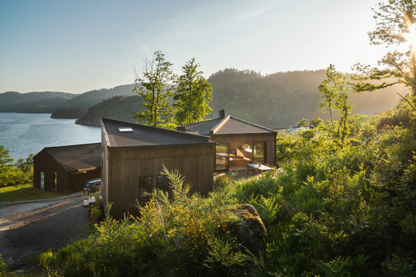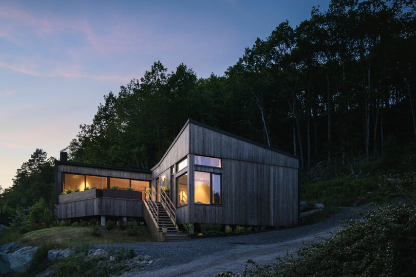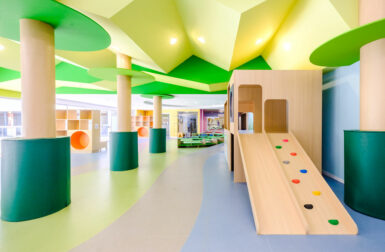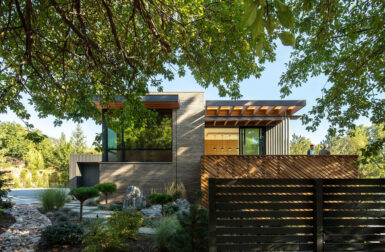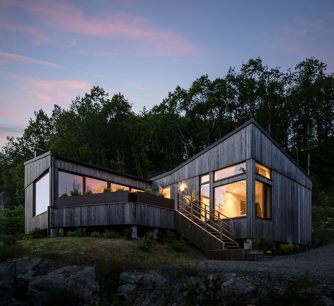
Norwegian architect Daniele Sales Myrhaug, co-founder of architecture firm Alma Eik, designed a modern cabin at the entrance to Grønsfjorden in rural Norway. Nestled in a sheltered spot near the municipality of Lindesnes, this idyllic summer retreat is constructed almost entirely from wood, featuring both interior plywood and an exterior clad in Kebony wood. This sustainable design provides a serene escape from daily life, embodying Myrhaug’s holistic approach to home design.
Myrhaug drew inspiration from her 16 years spent living in Norway, blending her Brazilian roots with a deep appreciation for Scandinavian woodlands. “Nothing brings the pulse down like a walk in the woodland,” Myrhaug says. “So, when I was designing my dream cabin, the goal was to recreate the feeling of being surrounded by trees.” Her plan was to create a space that captures the tranquility of being in nature, which she accomplished in this lakeside cabin.
The cabin spans just under 1,000 square feet and includes three bedrooms, an open living and kitchen area, a bathroom, a hallway, a loft, and two terraces. Large expanses of windows and sliding glass doors leading to the terraces offer stunning sea views, seamlessly integrating the interior with the natural surroundings.
The living room is just a few steps down from the open dining room and kitchen with a wraparound built-in bench for reading or taking in views of the water.
The interior is predominantly clad in plywood, with custom-made furniture that maximizes space and functionality throughout. The bathroom and the area around the fireplace are exceptions, featuring different materials to enhance those spaces. For the exterior, Kebony Clear Cladding was chosen for its sustainability and natural aesthetic, echoing the rustic character of the surrounding forest.
A pair of Louis Poulsen PH 5 pendants in hues of orange hang above the Scandinavian-inspired dining set.
“We all have a responsibility to think about sustainability,” says Myrhaug. “If you enjoy what you surround yourself with, you won’t want to get rid of it. Kebony is sourced from FSC-certified forests and the materials contribute to the overall experience of being there, not only in terms of sustainability, but also tactility, from the smooth surface of the facade cladding to the smell of wood inside the cabin.” Kebony, based in Norway, is a leader in sustainable wood technology, producing modified softwoods that rival tropical hardwoods in durability and stability. The company’s patented process enhances the wood’s characteristics, making it an ideal choice for cladding and decking in various outdoor applications.
A skylight turns the bathroom’s shower stall into a light well, where gray terrazzo tiles cover the floor and shower walls.
The deck off of the kitchen/dining room offers a second place to eat meals al fresco under the Norwegian skies with views of the surrounding trees.
Photography by Kristian Alveo.
