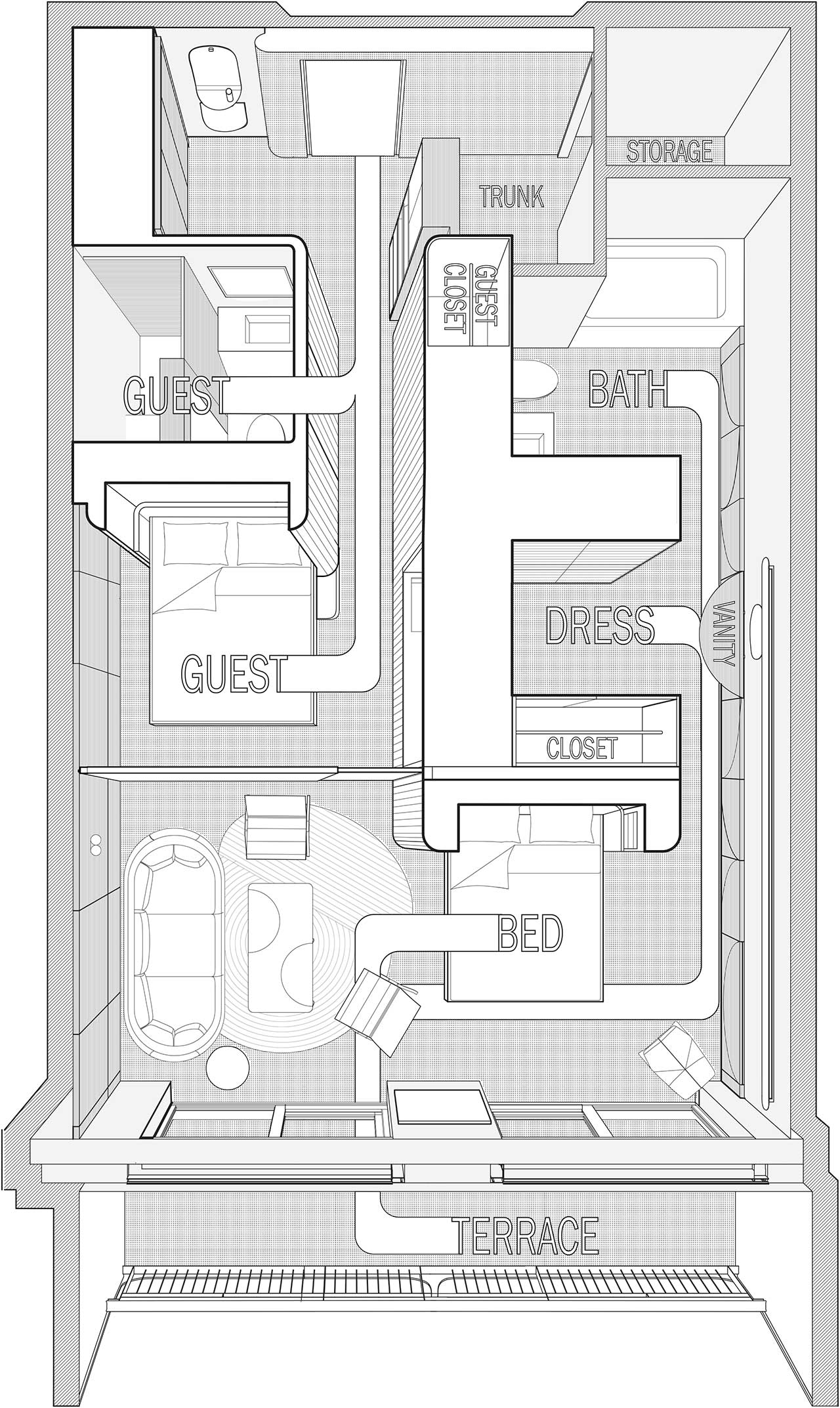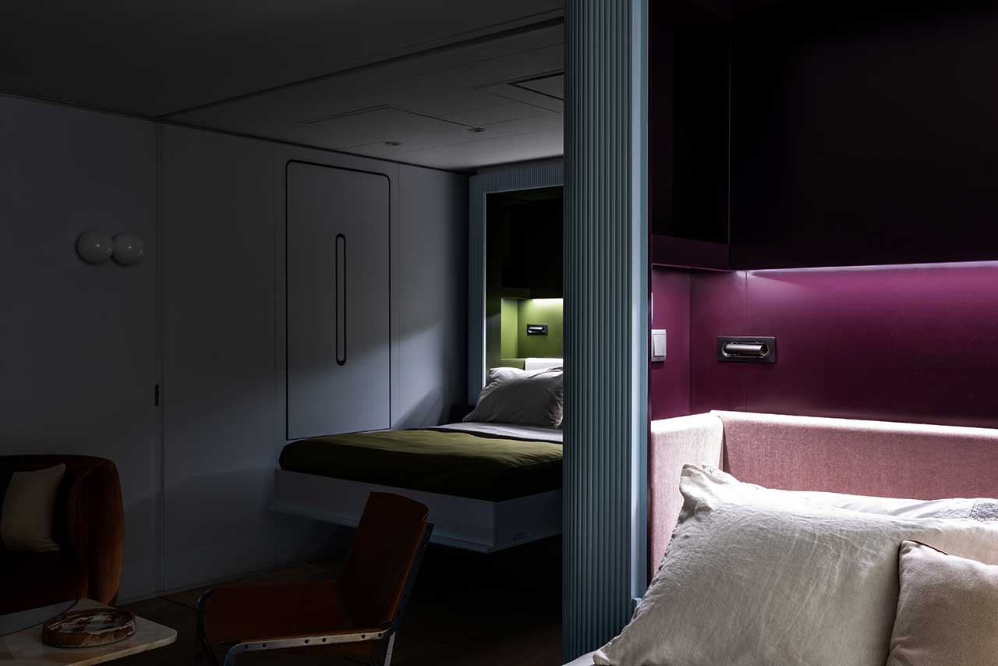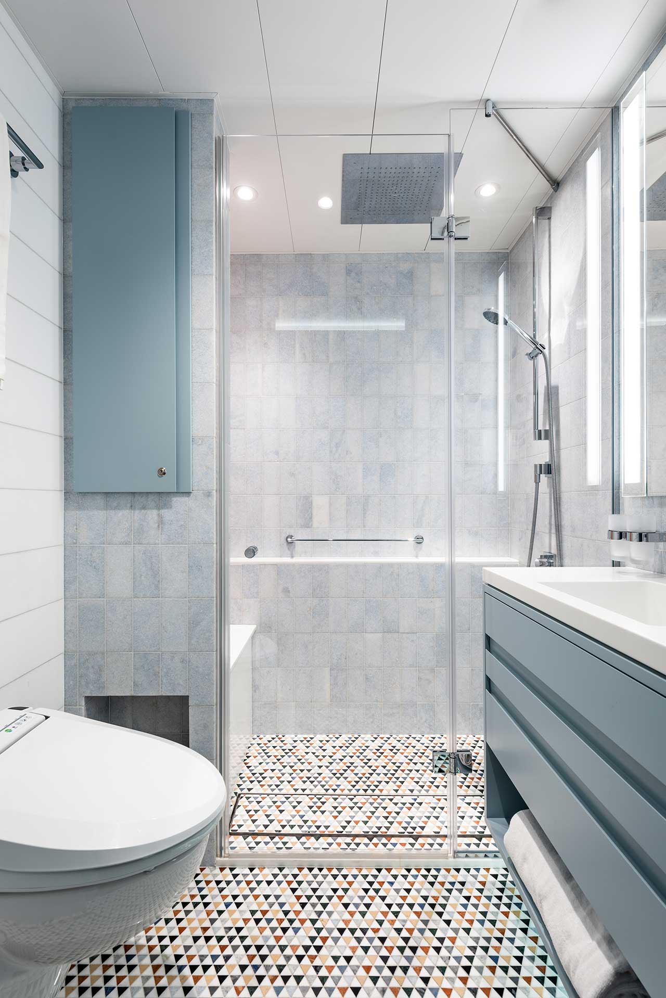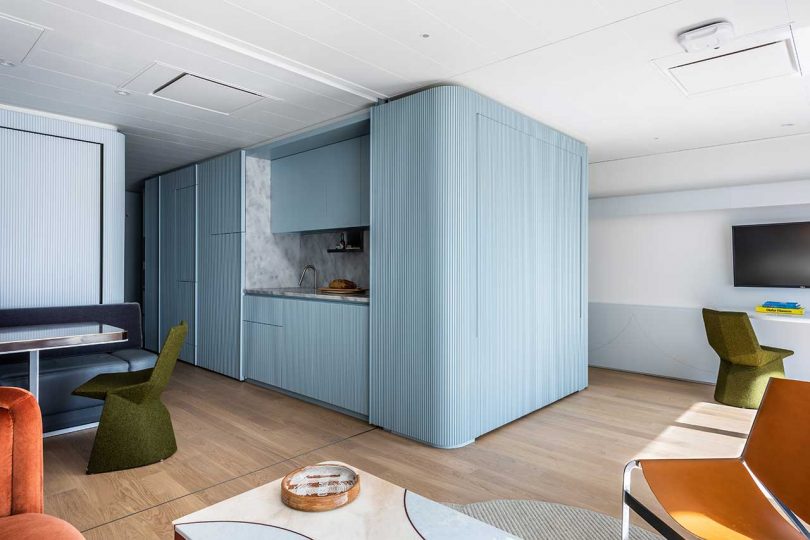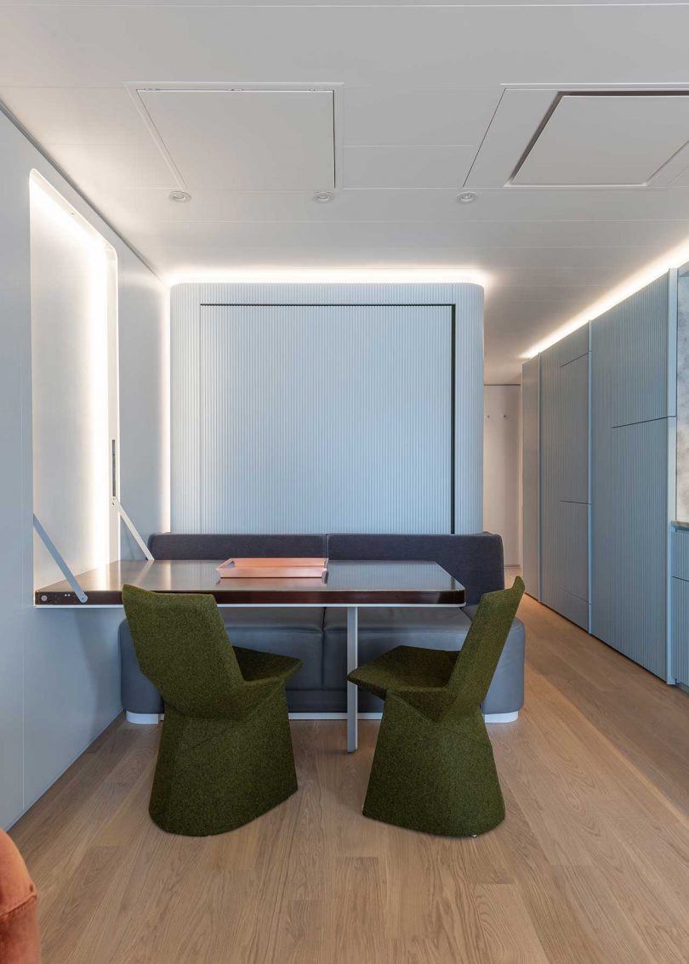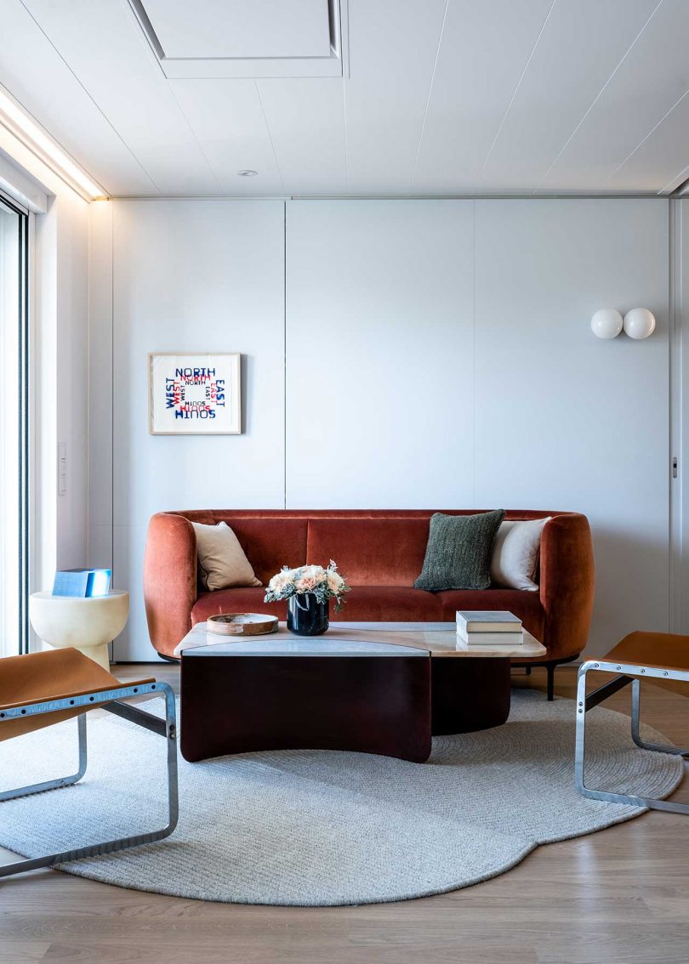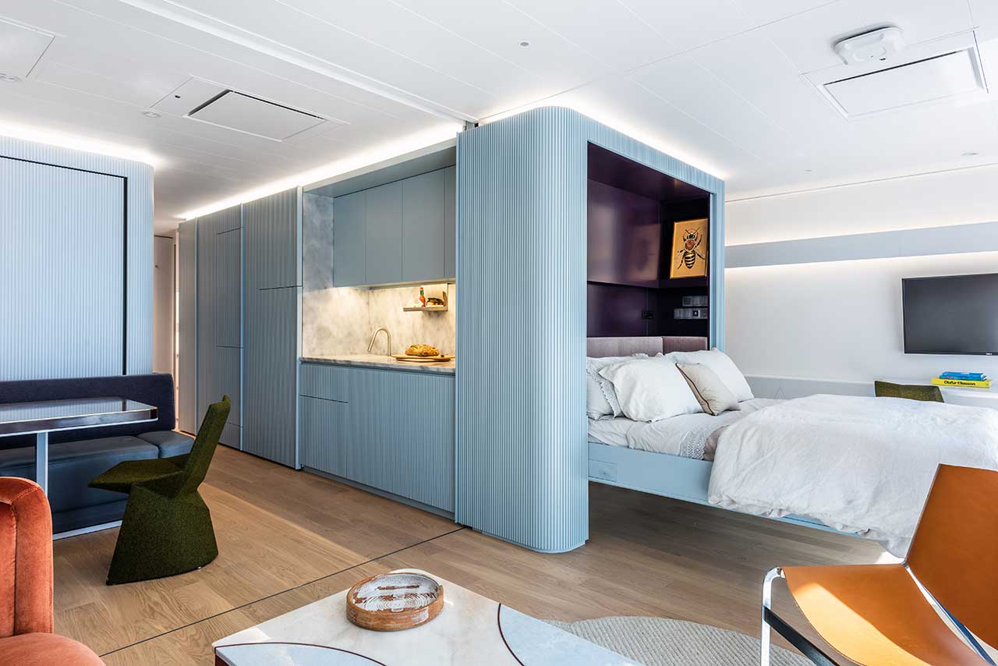
It might look like a regular residence at first glance, but this 600-square-foot apartment is located aboard a residential yacht. Designed by Michael K. Chen Architecture (MKCA), the Pied-å-Mer serves as a couple’s holiday retreat for themselves and their grown children as it easily transforms to welcome two to four people. MKCA utilized their own knowledge in designing smaller, multifunctional spaces, while referencing Le Corbusier’s fascination with mid-century steamship design to create the clever convertible floor plan.
The apartment incorporates convertible designs, like fold-up beds and a collapsing dining table. The main living area features two ribbed aluminum pod-like structures that help organize the space while housing two bathrooms and storage. The open living room turns into the primary bedroom when a cantilevered bed pulls down. A passageway against the wall leads to the main bathroom and closet, which is easily accessed from the bedroom.
A seating area on the opposite side of the apartment transforms to a dining area when it’s time to eat, and then to a second bedroom when needed. A sliding screen surrounds it to give both beds privacy.
When the main bed is down, views of the sea can be enjoyed while waking up in the morning.
Another fold-up table in the hallway of the main bathroom pops out to become a vanity.
Photos by Alan Tansey.



