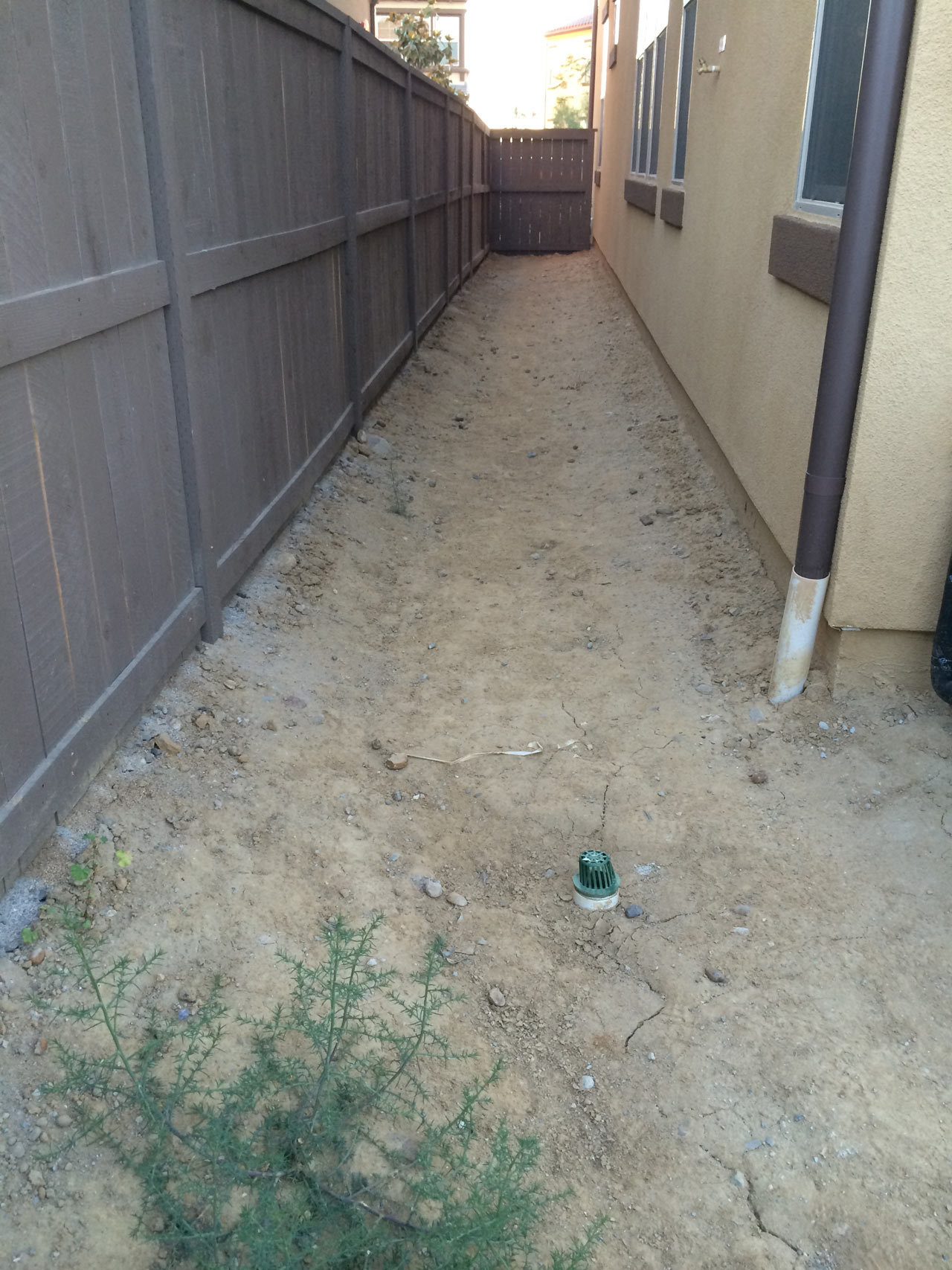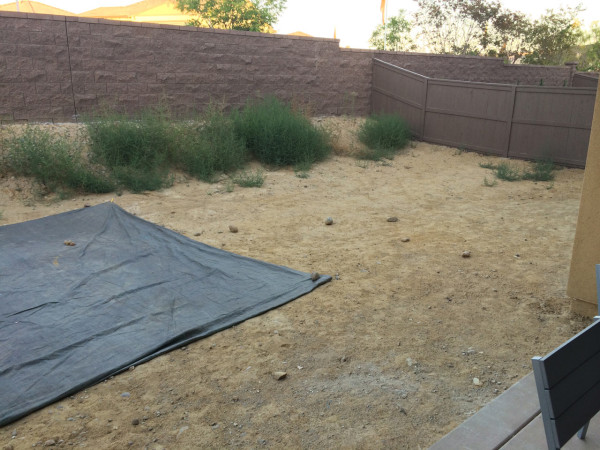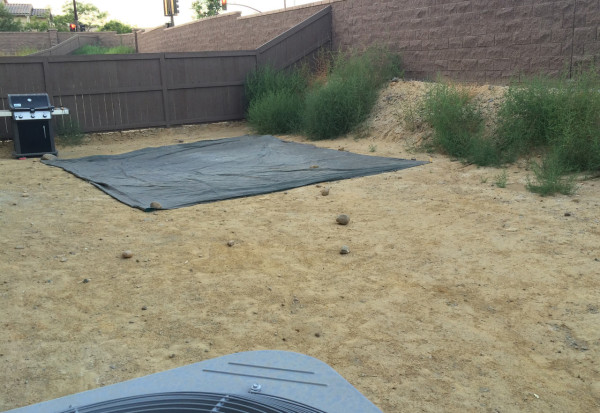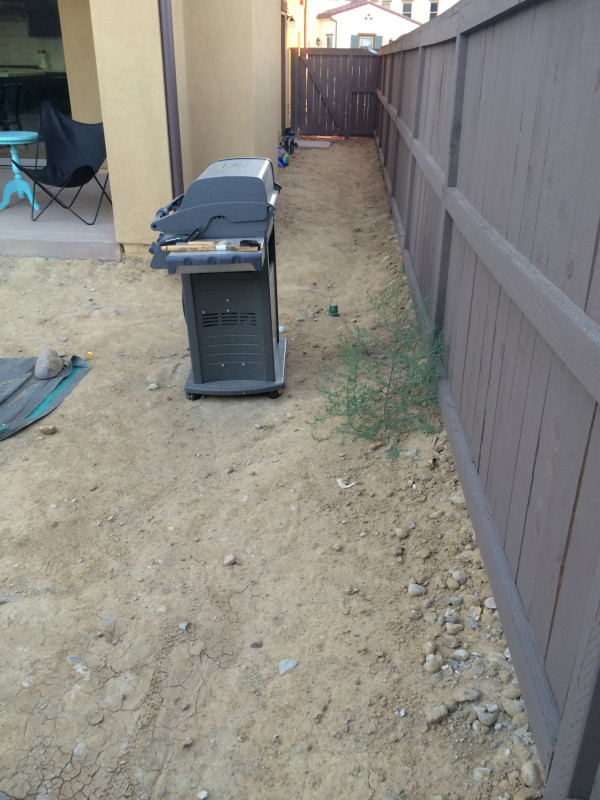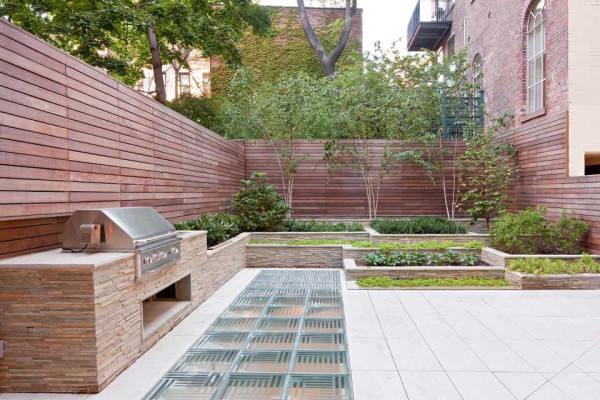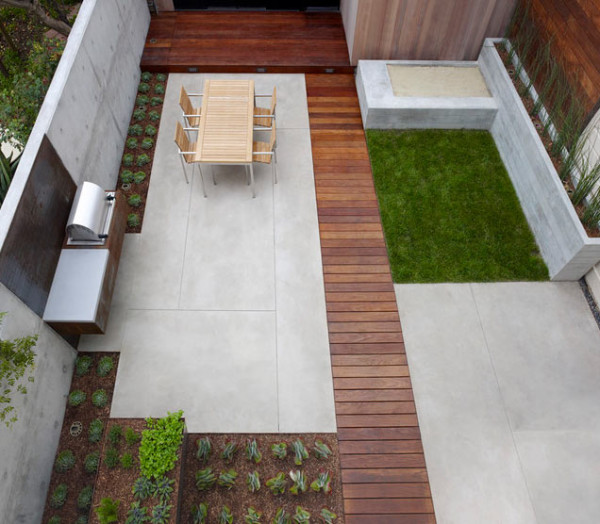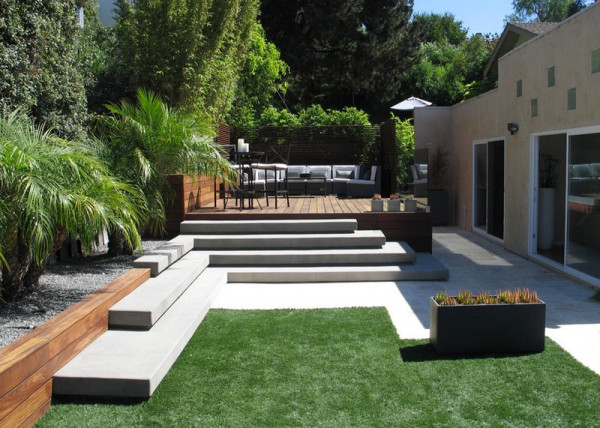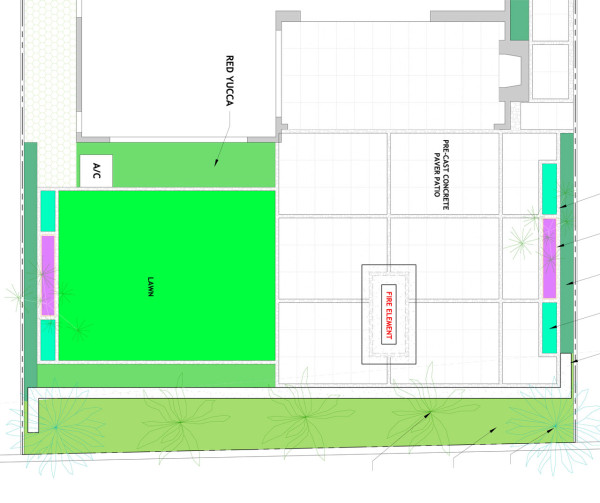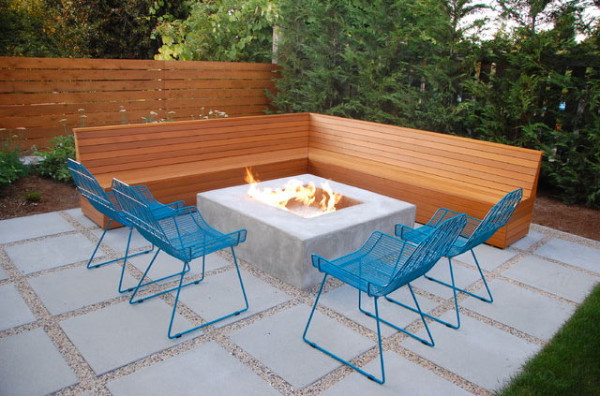While I’m over talking about Southern California suburban architecture, I still have some serious gripes about the color palette, or lack thereof. Basically, everything here is so… brown. Most of the landscaping, plants and foliage of the area are drought-resistant, much of it being brown. Brown soil and sand, brown mulch, brown grasses. From light brown to beige and tan to burnt siena to bark, it’s browntown. So when we moved into our brown house, I was disappointed to find a brown desert in our backyard surrounded by a brown fence and a brown wall.
Right now, it’s just a dirt lot with a slight slope and tons of weeds. I’ve even joked about how it resembles the surface of Mars. We covered a portion of it with a tarp so we could set up a bouncy house for Amelia because there’s really nowhere for her to play yet… and poor Lulu. She has nowhere to bask in the sun.
The whole yard is a big fat sad face.
But we’re ready to turn that brown frown upside down. Our HOA (housing association) gives four months from our settlement date to come up with a design plan and then one year to execute it. We wanted modern and modular, so we asked local designers from Grounded Modern Landscape Architecture to help us put together an initial formal plan to submit to our HOA for approval. Once we get approvals, we can get started. We’re currently in the waiting phase… there are so many restrictions but I hope we pass with flying colors because I’m dreaming of enjoying a cocktail by the fire by Labor Day!
Here are some inspiration pics that got me started thinking about my design:
Taking some notes from the above, but considering space and budget, here’s the main portion of our plan:
After talking with some local landscapers about execution, we’re considering concrete pads for the main areas in the yard and pavers in our patio room. We’re talking with Concrete Collaborative about helping out with the concrete tile for that space. If you remember, I toured their facility a while back – love those guys! We really like the Trails collection.
I also love the idea of putting gravel breaks in between concrete pavers or pads like this:
To save money, we’re also discussing doing a tinted stucco for the retaining wall and firepit with a finish that will mimic concrete. The retaining wall in the back will house some plantings and function as added seating.
>>> more landscape design ideas and inspiration right this way on Pinterest
The gas fire pit will include some nice round gray stone like these and hopefully we can match that stone for a few of the smaller beds on the sides. The pit itself will have a fat surround so it can double as a footrest or a place to rest your drink or dinner plate.
In the main beds, we’ll use a mixture of soil and gravel or stone. We want as little as possible to maintain and water because of the water restrictions in CA and, well, I just don’t have a green thumb.
As for plants, we’re not quite ready for that yet, but we’ll likely include some agave, red yucca and blue fescue. We’ll likely start planting in the Fall. I’ll add some standalone planters too… maybe like these. But, I’m already getting too ahead of myself! Leave it to me to jump to the decorating part (aka the fun part).
Overall, this plan makes me really happy, and guess what? No brown to be found!
Designing a yard from scratch with a budget and a restricted timeframe has been very stressful! Have you done a yard remodel like this before? Any advice?





